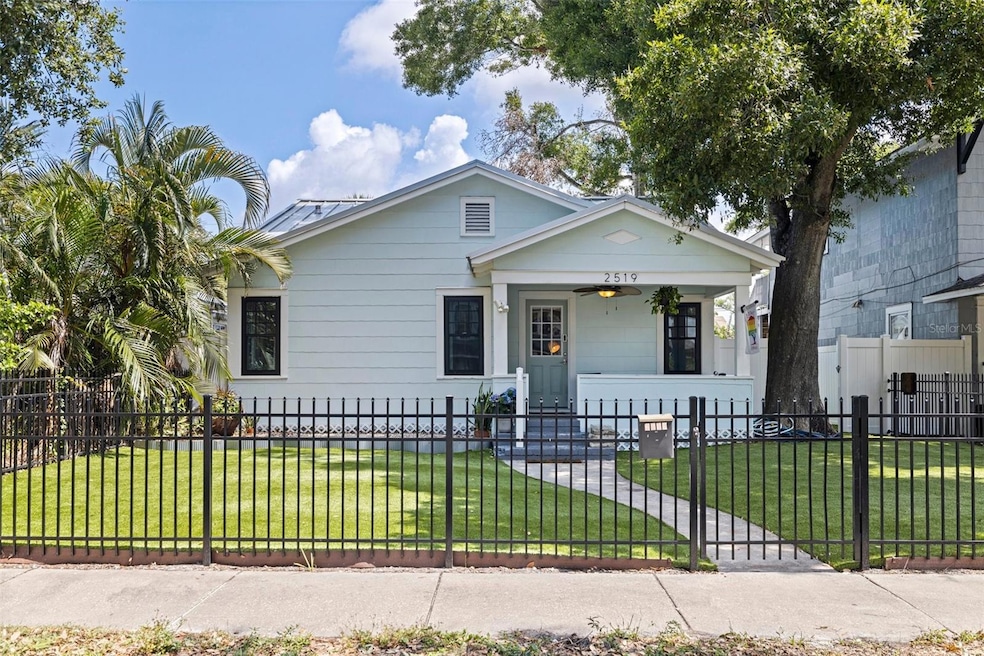2519 1st Ave N Saint Petersburg, FL 33713
Grand Central District NeighborhoodEstimated payment $4,619/month
Highlights
- In Ground Pool
- Garage Apartment
- No HOA
- St. Petersburg High School Rated A
- Craftsman Architecture
- Double Pane Windows
About This Home
Under contract-accepting backup offers. Ideally located at the intersection of two of St. Pete’s most thriving neighborhoods—Historic Kenwood and the Grand Central District—this exceptional property embodies the ultimate Live, Work, Play, Earn, and Shop lifestyle. The main home features 3 bedrooms and 1 and a half bathrooms. It features a separate office entrance that leads to a front room with a half bath and is zoned to allow a registered business on site, enhancing the property’s versatility. Modern upgrades include luxury vinyl flooring, an updated kitchen and bathroom, a new metal roof, and Cat-5 impact windows. The front yard offers low-maintenance turf (2025), while the backyard is a private oasis featuring a recently added saltwater pool, hot tub, and travertine pavers—perfect for entertaining or relaxing. A standout feature is the detached garage apartment (1BR/1BA) updated in 2020, providing an ideal opportunity for additional rental income, a guest suite, or home office. Both the front and back structures are under a termite warranty with Geiger's Pest Control, offering additional peace of mind. Located steps from Central Avenue’s vibrant shops, restaurants, and galleries, this property offers the best of St. Pete living: historic charm, modern comfort, income potential, and so much more!
Listing Agent
KELLER WILLIAMS ST PETE REALTY Brokerage Phone: 727-894-1600 License #3419151 Listed on: 06/02/2025

Home Details
Home Type
- Single Family
Est. Annual Taxes
- $3,323
Year Built
- Built in 1940
Lot Details
- 5,715 Sq Ft Lot
- Lot Dimensions are 45x127
- South Facing Home
Home Design
- Craftsman Architecture
- Bungalow
- Frame Construction
- Metal Roof
Interior Spaces
- 1,732 Sq Ft Home
- 1-Story Property
- Ceiling Fan
- Double Pane Windows
- Window Treatments
- French Doors
- Living Room
- Luxury Vinyl Tile Flooring
- Crawl Space
- Range
Bedrooms and Bathrooms
- 4 Bedrooms
Laundry
- Laundry Room
- Dryer
- Washer
Parking
- Parking Pad
- Garage Apartment
- Workshop in Garage
- Alley Access
- Off-Street Parking
Pool
- In Ground Pool
- In Ground Spa
- Gunite Pool
- Saltwater Pool
- Pool Lighting
Outdoor Features
- Patio
- Exterior Lighting
- Private Mailbox
Additional Homes
- Accessory Dwelling Unit (ADU)
Utilities
- Central Air
- Heating Available
- Natural Gas Connected
- Electric Water Heater
Community Details
- No Home Owners Association
- Halls Central Ave 1 Subdivision
Listing and Financial Details
- Visit Down Payment Resource Website
- Legal Lot and Block 14 / 18
- Assessor Parcel Number 23-31-16-35082-018-0140
Map
Home Values in the Area
Average Home Value in this Area
Property History
| Date | Event | Price | Change | Sq Ft Price |
|---|---|---|---|---|
| 08/26/2025 08/26/25 | Pending | -- | -- | -- |
| 08/15/2025 08/15/25 | For Sale | $815,000 | 0.0% | $471 / Sq Ft |
| 08/12/2025 08/12/25 | Pending | -- | -- | -- |
| 07/24/2025 07/24/25 | Price Changed | $815,000 | -8.4% | $471 / Sq Ft |
| 07/07/2025 07/07/25 | Price Changed | $890,000 | -3.8% | $514 / Sq Ft |
| 06/02/2025 06/02/25 | For Sale | $925,000 | -- | $534 / Sq Ft |
Source: Stellar MLS
MLS Number: TB8390046
APN: 23-31-16-35082-018-0140
- 2649 1st Ave N
- 2451 2nd Ave N
- 2536 Burlington Ave N
- 45 27th St S Unit 1
- 2710 2nd Ave N
- 2534 2nd Ave S
- 2421 Burlington Ave N
- 2450 3rd Ave N
- 2418 2nd Ave S
- 2745 2nd Ave S
- 233 24th St N
- 2819 1st Ave S
- 200 24th St S
- 2620 3rd Ave S
- 2873 1st Ave S
- 2800 2nd Ave S
- 2601 4th Ave S
- 15 29th St N Unit Lot 9
- 2823 Burlington Ave N
- 98 29th St S






