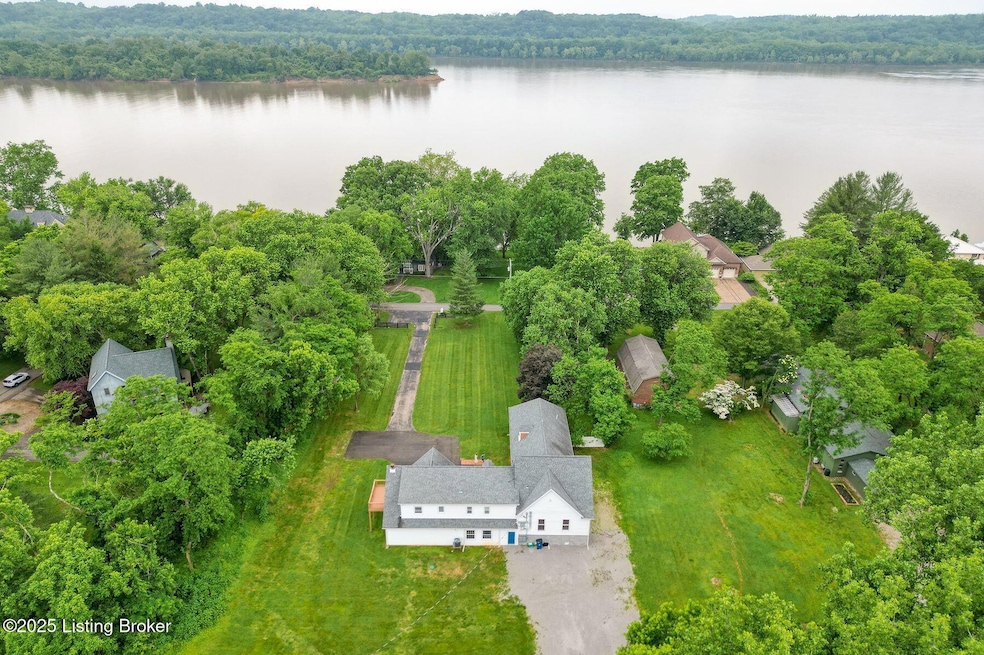
2519 Belknap Beach Rd Prospect, KY 40059
Estimated payment $3,684/month
Highlights
- Deck
- 2 Fireplaces
- Central Air
- Harmony Elementary School Rated A
- Porch
- 2 Car Garage
About This Home
Belknap Beach Beauty - With River views, this fully renovated, nearly 4,000 square feet home is one you HAVE to see in person. This 5-bedroom, 5-bathroom showstopper sits on over an acre in the prestigious Dream Harbor neighborhood of Oldham County, just steps from the Ohio River. Inside, you'll find a stunning open layout with a designer kitchen featuring quartz countertops, a walk-in pantry, and an oversized island with seating for six. The primary suite offers a spa-worthy bathroom and a custom walk-in closet and a private deck overlooking the river off of the primary bedroom. A dedicated home office, flexible bonus spaces, and an oversized garage with a 300-amp panel make the home as practical as it is beautifulperfect for RV or boat hookups. The huge 5-foot concrete crawlspace adds exceptional storage, and the location is unbeatable. Located within the award-winning North Oldham School District and just minutes from the Louisville Yacht Club, Prospect, Goshen, Captain's Quarters, and nearby marinas and public docks. Turn-key, flood-safe (not a drop of damage from the historic April 2025 floods). Are you ready for luxury living in one of Oldham County's most coveted spots?
Listing Agent
Lenihan Sotheby's International Realty License #274092 Listed on: 05/30/2025
Home Details
Home Type
- Single Family
Est. Annual Taxes
- $4,107
Year Built
- Built in 1995
Lot Details
- Partially Fenced Property
Parking
- 2 Car Garage
Home Design
- Shingle Roof
- Vinyl Siding
Interior Spaces
- 3,920 Sq Ft Home
- 3-Story Property
- 2 Fireplaces
- Crawl Space
Bedrooms and Bathrooms
- 5 Bedrooms
- 5 Full Bathrooms
Outdoor Features
- Deck
- Porch
Utilities
- Central Air
- Heating System Uses Natural Gas
- Septic Tank
Community Details
- Property has a Home Owners Association
- Dream Harbor Subdivision
Listing and Financial Details
- Legal Lot and Block 7 / Sec 1
- Assessor Parcel Number 0202E017
Map
Home Values in the Area
Average Home Value in this Area
Tax History
| Year | Tax Paid | Tax Assessment Tax Assessment Total Assessment is a certain percentage of the fair market value that is determined by local assessors to be the total taxable value of land and additions on the property. | Land | Improvement |
|---|---|---|---|---|
| 2024 | $4,107 | $330,000 | $60,000 | $270,000 |
| 2023 | $3,633 | $290,000 | $56,000 | $234,000 |
| 2022 | $3,604 | $290,000 | $56,000 | $234,000 |
| 2021 | $3,581 | $290,000 | $56,000 | $234,000 |
| 2020 | $3,589 | $290,000 | $56,000 | $234,000 |
| 2019 | $4,236 | $346,000 | $56,000 | $290,000 |
| 2018 | $2,294 | $186,000 | $0 | $0 |
| 2017 | $2,278 | $186,000 | $0 | $0 |
| 2013 | $1,977 | $180,000 | $50,000 | $130,000 |
Property History
| Date | Event | Price | Change | Sq Ft Price |
|---|---|---|---|---|
| 07/08/2025 07/08/25 | Pending | -- | -- | -- |
| 07/02/2025 07/02/25 | Price Changed | $605,000 | -2.4% | $154 / Sq Ft |
| 06/23/2025 06/23/25 | Price Changed | $620,000 | -0.8% | $158 / Sq Ft |
| 05/30/2025 05/30/25 | For Sale | $625,000 | +115.5% | $159 / Sq Ft |
| 07/25/2019 07/25/19 | Sold | $290,000 | -3.0% | $101 / Sq Ft |
| 05/02/2019 05/02/19 | Pending | -- | -- | -- |
| 02/26/2019 02/26/19 | Price Changed | $299,000 | -3.5% | $104 / Sq Ft |
| 11/29/2018 11/29/18 | Price Changed | $310,000 | -3.1% | $108 / Sq Ft |
| 09/19/2018 09/19/18 | Price Changed | $320,000 | -5.9% | $111 / Sq Ft |
| 09/04/2018 09/04/18 | Price Changed | $340,000 | -2.9% | $118 / Sq Ft |
| 08/02/2018 08/02/18 | Price Changed | $350,000 | -2.8% | $122 / Sq Ft |
| 07/20/2018 07/20/18 | For Sale | $360,000 | -- | $125 / Sq Ft |
Purchase History
| Date | Type | Sale Price | Title Company |
|---|---|---|---|
| Warranty Deed | $260,000 | None Listed On Document | |
| Quit Claim Deed | -- | None Listed On Document | |
| Quit Claim Deed | -- | Accommodation | |
| Warranty Deed | $290,000 | None Available | |
| Interfamily Deed Transfer | -- | None Available | |
| Interfamily Deed Transfer | -- | None Available |
Mortgage History
| Date | Status | Loan Amount | Loan Type |
|---|---|---|---|
| Closed | $521,500 | New Conventional | |
| Previous Owner | $232,000 | New Conventional |
Similar Homes in Prospect, KY
Source: Metro Search (Greater Louisville Association of REALTORS®)
MLS Number: 1688321
APN: 02-02E-01-7
- 2702 Belknap Beach Rd
- 2701 Belknap Beach Rd
- 14201 Reserves Cove Dr
- 14458 River Glades Dr
- 14401 River Glades Ln
- 3602 River Ridge Cove
- 13909 River Glen Ln
- 13905 River Glen Ln
- 13317 Ridgemoor Dr
- 3005 Glenhill Ct
- 0 Cherry Tree Ln
- 12812 Ridgemoor Dr
- Tract 1, 2 Rose Island Rd
- 12727 Crestmoor Cir
- 12711 Crestmoor Cir
- 12909 Crestmoor Cir
- 13804 Fairway Ln
- 2907 Doe Ridge Ct
- 13015 Pine Hill Ct
- 6301 Innisbrook Dr






