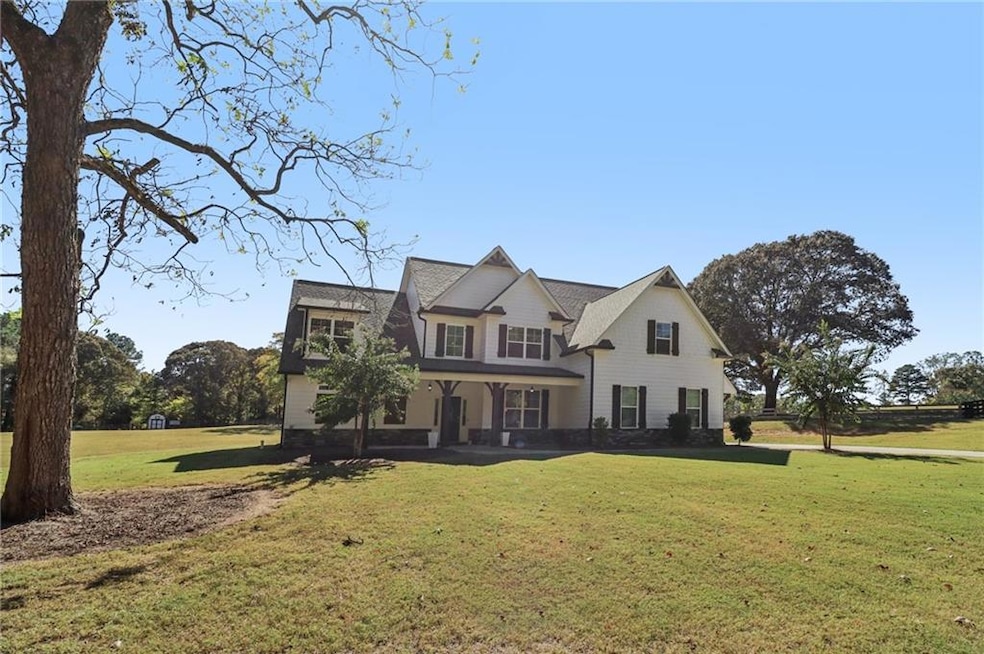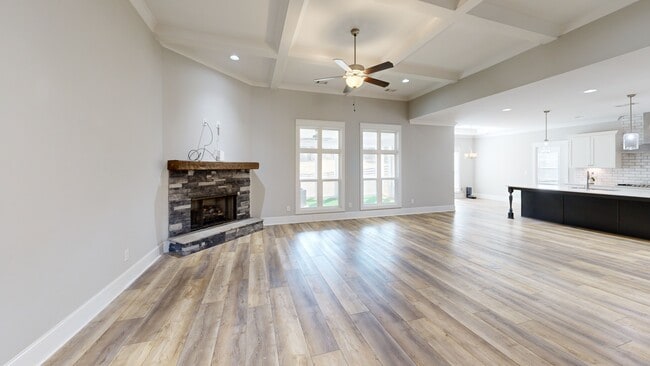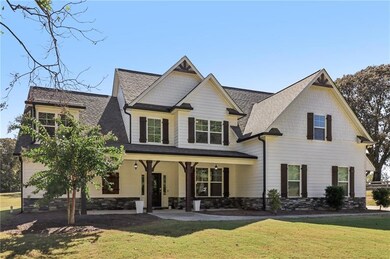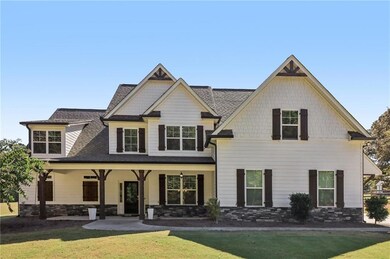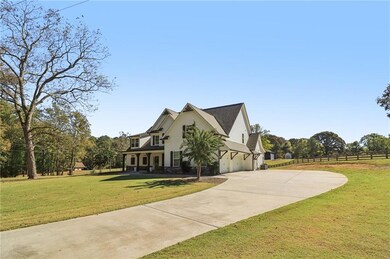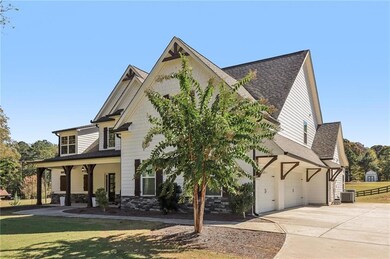WHERE LUXURY MEETS NATURE - YOUR PRIVATE SANCTUARY AWAITS Set on 4 wooded acres in one of the area's most sought-after communities, this absolutely stunning 6-bedroom, 4-bath estate offers the perfect blend of modern design, timeless comfort, and peaceful seclusion. Step inside to discover 4,029 sq. ft. of impeccable living space, designed for those who love to entertain and unwind in style. The open-concept layout connects the family room, breakfast area, and gourmet kitchen, featuring a coffered ceiling, custom island, quartz countertops, marble backsplash, and a dramatic stone fireplace that anchors the heart of the home. Natural light floods through expansive windows that frame beautiful wooded views. The screened-in porch with its own fireplace extends your living space outdoors - perfect for morning coffee, weekend brunches, or cozy nights by the fire. The main-level primary suite is truly a retreat - stretching the entire length of the home with tray ceilings, a vaulted sitting area, a spa-inspired bath with tiled shower, quartz vanities, and exquisite custom closet system designed for both beauty and function. Upstairs, you'll find a spacious recreation room, four large bedrooms, and two full baths, giving everyone their own corner of comfort. The 3-car garage offers plenty of space for vehicles, hobbies, or additional storage. This property offers the rare combination of privacy, sophistication, and convenience - close to parks, dining, and top-rated schools, yet tucked away in nature's quiet beauty. Luxury living redefined - where every detail speaks of comfort, craftsmanship, and care.

