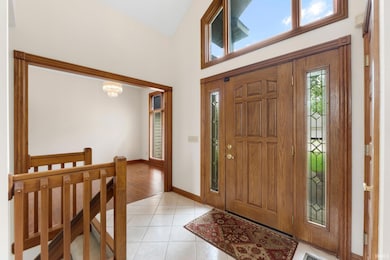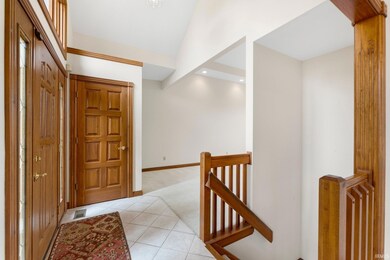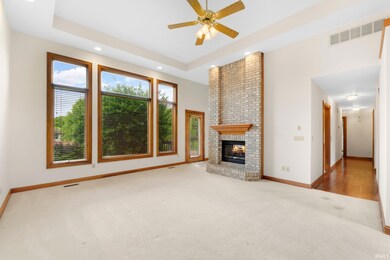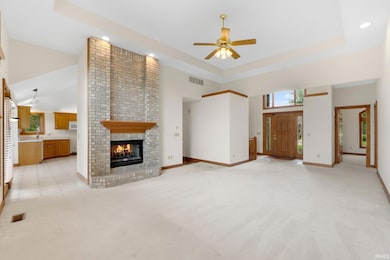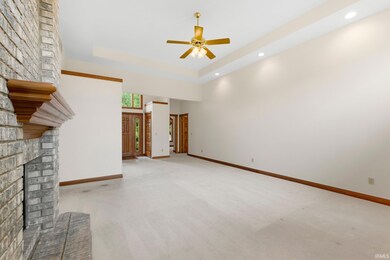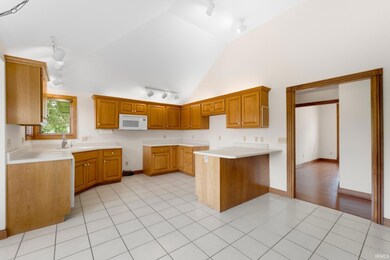
2519 Knightsbridge Dr Fort Wayne, IN 46815
Buckingham NeighborhoodEstimated payment $2,308/month
Highlights
- Primary Bedroom Suite
- Ranch Style House
- Forced Air Heating and Cooling System
- Fireplace in Kitchen
- 3 Car Attached Garage
- Ceiling Fan
About This Home
Welcome to Village of Buckingham. The location of this home is wonderful, as you are minutes from downtown Fort Wayne, Georgetown shopping and dining, you can be anywhere in the area with just a short drive. The possibilities of this four bedroom, two full and two half bath ranch home on a full basement are immense. On the main floor you will find all four bedrooms, laundry, dining room, family room with double sided fireplace, and a wonderful kitchen space to make your own. The home features a split bedroom floor plan with two bedrooms sharing a jack and jill bathroom. A full basement can be made into whatever your heart desires, it features a large open space, bar area with sink, and a bonus room.
Home Details
Home Type
- Single Family
Est. Annual Taxes
- $4,067
Year Built
- Built in 1994
Lot Details
- 0.36 Acre Lot
- Lot Dimensions are 98x160
- Lot Has A Rolling Slope
HOA Fees
- $32 Monthly HOA Fees
Parking
- 3 Car Attached Garage
- Garage Door Opener
Home Design
- Ranch Style House
- Brick Exterior Construction
- Poured Concrete
- Asphalt Roof
- Vinyl Construction Material
Interior Spaces
- Ceiling Fan
- Gas Log Fireplace
- Living Room with Fireplace
Kitchen
- Oven or Range
- Fireplace in Kitchen
Bedrooms and Bathrooms
- 4 Bedrooms
- Primary Bedroom Suite
- Split Bedroom Floorplan
Laundry
- Laundry on main level
- Electric Dryer Hookup
Finished Basement
- Basement Fills Entire Space Under The House
- 1 Bathroom in Basement
Schools
- Haley Elementary School
- Blackhawk Middle School
- Snider High School
Utilities
- Forced Air Heating and Cooling System
- Heating System Uses Gas
Community Details
- Village Of Buckingham Subdivision
Listing and Financial Details
- Assessor Parcel Number 02-08-33-181-008.000-072
Map
Home Values in the Area
Average Home Value in this Area
Tax History
| Year | Tax Paid | Tax Assessment Tax Assessment Total Assessment is a certain percentage of the fair market value that is determined by local assessors to be the total taxable value of land and additions on the property. | Land | Improvement |
|---|---|---|---|---|
| 2024 | $3,468 | $352,300 | $52,800 | $299,500 |
| 2022 | $3,379 | $297,300 | $52,800 | $244,500 |
| 2021 | $2,928 | $259,400 | $40,900 | $218,500 |
| 2020 | $2,403 | $219,000 | $40,900 | $178,100 |
| 2019 | $2,309 | $211,700 | $40,900 | $170,800 |
| 2018 | $2,363 | $215,100 | $40,900 | $174,200 |
| 2017 | $2,322 | $209,500 | $40,900 | $168,600 |
| 2016 | $2,304 | $211,100 | $40,900 | $170,200 |
| 2014 | $2,028 | $195,700 | $40,900 | $154,800 |
| 2013 | $1,941 | $187,600 | $40,900 | $146,700 |
Property History
| Date | Event | Price | Change | Sq Ft Price |
|---|---|---|---|---|
| 06/07/2025 06/07/25 | Pending | -- | -- | -- |
| 05/24/2025 05/24/25 | For Sale | $350,000 | -- | $115 / Sq Ft |
Similar Homes in Fort Wayne, IN
Source: Indiana Regional MLS
MLS Number: 202519377
APN: 02-08-33-181-008.000-072
- 5511 Bell Tower Ln
- 5702 Bell Tower Ln
- 5610 E State Blvd
- 2521 Kingston Point
- 2522 Kingston Point
- 2521 E Saint Thomas Point
- 5720 Bayside Dr
- 5912 Monarch Dr
- 1833 Montgomery Ct
- 5816 Bayside Dr
- 1816 Montgomery Ct
- 5517 Tunbridge Crossing
- 2802 Arch Tree Place
- 1808 Berkley Ave
- 2818 1/2 Reed Rd
- 4710 Karen Ave
- 1711 Lofton Way
- 1806 Duprey Dr
- 3133 Delray Dr
- 3226 Delray Dr

