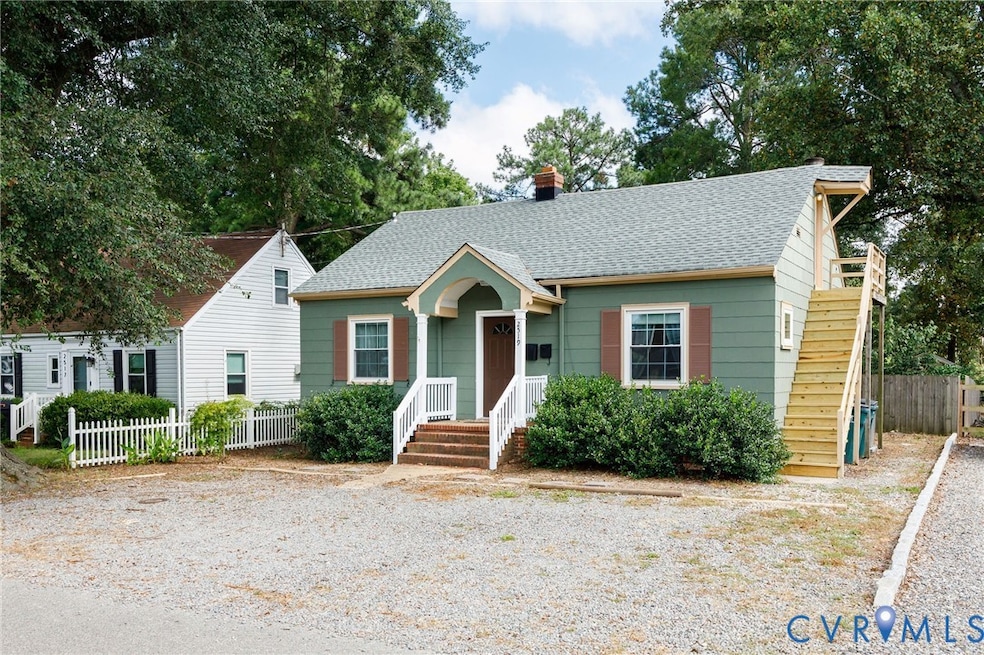2519 Maplewood Rd Henrico, VA 23228
Lakeside NeighborhoodEstimated payment $2,134/month
Highlights
- Cape Cod Architecture
- Granite Countertops
- Property is Fully Fenced
- Main Floor Bedroom
- Thermal Windows
About This Home
A legal, turn-key duplex on one of Lakeside's most desirable streets! 2519 Maplewood is the perfect opportunity for an industrious owner occupant, or an excellent property to add to a portfolio. Many improvements, Electrical Panel (2022) 1st floor Windows & Doors by Castle (2022) Kitchen Renovation (2022). Ample off street parking for 3 cars, with the opportunity to expand to 3-4 more spaces in the rear, off alley-access. The main floor unit invites you in with a brand new vinyl, energy efficient door and covered porch. Inside, you'll find a spacious living room. that flows nicely into the dining room, with built in bench seating and exposed (decorative) wood beams. The picture frame window shows an expansive view of the oversized backyard. The kitchen features all new cabinets, appliances, and tier 2 granite. Off the kitchen, you have secure access to the basement for storage, and washer and dryer, as well as a (New) door leading to the covered porch, covered patio, and firepit. Two bedrooms are nicely separated from the rest of the living area, divided by a nicely outfitted bathroom as well.
Access to the upstairs unit is by way of the staircase on the side of the building. Inside, you will find a nicely outfitted studio/high efficiency apartment. Totally turn key, nothing needs to be done. New floors & window unit. Refrigerator, Electric Stove, Kitchenette with storage, full bathroom with standing shower on the other end.
Property Details
Home Type
- Multi-Family
Est. Annual Taxes
- $2,791
Year Built
- Built in 1941
Lot Details
- 6,791 Sq Ft Lot
- Property is Fully Fenced
Parking
- Off-Street Parking
Home Design
- Duplex
- Cape Cod Architecture
- Frame Construction
- Asphalt Roof
- Asbestos Siding
Interior Spaces
- Main Floor Bedroom
- 1,646 Sq Ft Home
- 2-Story Property
- Thermal Windows
- Awning
- Partial Basement
- Granite Countertops
Schools
- Lakeside Elementary School
- Brookland Middle School
- Hermitage High School
Utilities
- Water Heater
Listing and Financial Details
- Tax Lot 4
- Assessor Parcel Number 779-747-4437
Community Details
Overview
- 2 Units
- Hermitage Farms Subdivision
Building Details
- Gross Income $27,600
Map
Home Values in the Area
Average Home Value in this Area
Tax History
| Year | Tax Paid | Tax Assessment Tax Assessment Total Assessment is a certain percentage of the fair market value that is determined by local assessors to be the total taxable value of land and additions on the property. | Land | Improvement |
|---|---|---|---|---|
| 2025 | $2,791 | $292,500 | $74,000 | $218,500 |
| 2024 | $2,791 | $273,400 | $72,000 | $201,400 |
| 2023 | $2,324 | $273,400 | $72,000 | $201,400 |
| 2022 | $2,057 | $242,000 | $65,000 | $177,000 |
| 2021 | $1,738 | $193,800 | $52,000 | $141,800 |
| 2020 | $1,686 | $193,800 | $52,000 | $141,800 |
| 2019 | $1,612 | $185,300 | $46,000 | $139,300 |
| 2018 | $1,529 | $175,800 | $42,000 | $133,800 |
| 2017 | $1,451 | $166,800 | $38,000 | $128,800 |
| 2016 | $1,383 | $159,000 | $34,000 | $125,000 |
| 2015 | $1,267 | $150,300 | $34,000 | $116,300 |
| 2014 | $1,267 | $145,600 | $34,000 | $111,600 |
Property History
| Date | Event | Price | Change | Sq Ft Price |
|---|---|---|---|---|
| 08/24/2025 08/24/25 | Pending | -- | -- | -- |
| 08/21/2025 08/21/25 | For Sale | $349,000 | -- | $212 / Sq Ft |
Purchase History
| Date | Type | Sale Price | Title Company |
|---|---|---|---|
| Warranty Deed | $266,000 | Sourcepoint | |
| Deed | $65,000 | -- |
Mortgage History
| Date | Status | Loan Amount | Loan Type |
|---|---|---|---|
| Open | $261,182 | New Conventional | |
| Previous Owner | $48,500 | New Conventional |
Source: Central Virginia Regional MLS
MLS Number: 2523536
APN: 779-747-4437
- 2610 Fernhill Ave
- 2303 Parkside Ave
- 2616 Fernhill Ave
- 2300 Martin St
- 2622 Fernhill Ave
- 2502 Williams St
- 5820 Hermitage Rd
- 2711 Maplewood Rd
- 2507 Fleet Ave
- 6714 Cottage St
- 2704 Greenway Ave
- 2808 Parkside Ave
- 5507 Woodrow Terrace
- 2407 Dumbarton Rd
- 2803 Ginter St
- 2803 Hilliard Rd
- 2105 Clarke St
- 2914 Greenway Ave
- 2909 Ginter St
- 2929 Ginter St







