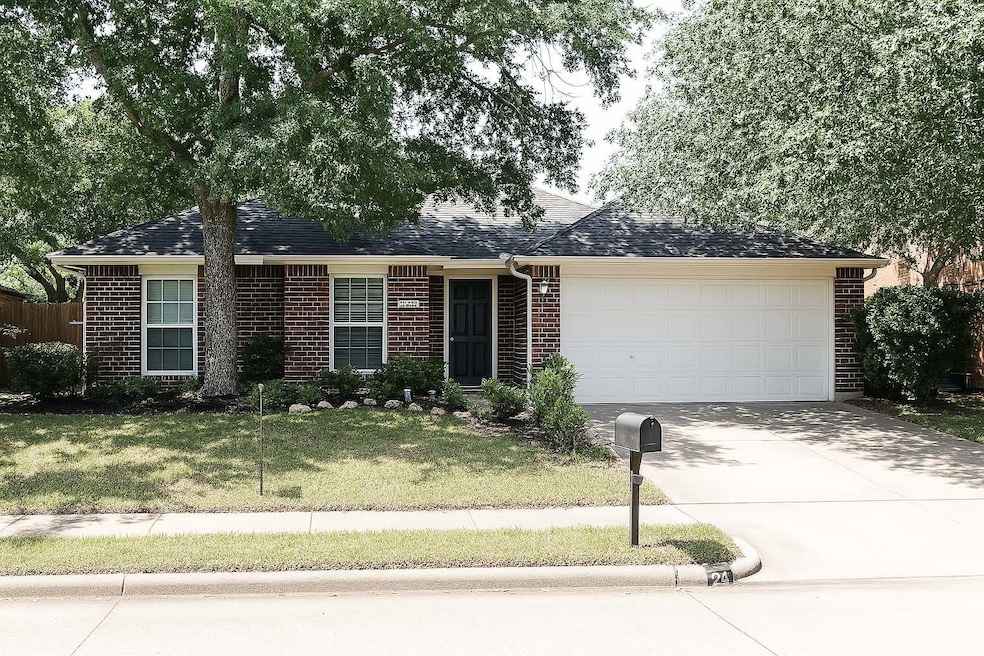
2519 Meadowview Dr Corinth, TX 76210
Fairview NeighborhoodEstimated payment $2,610/month
Highlights
- Open Floorplan
- Enclosed Patio or Porch
- 2 Car Attached Garage
- Ranch Style House
- Skylights
- Eat-In Kitchen
About This Home
This is an opportunity for someone to purchase a home in a great neighborhood in a city with great schools, medical care, and above-average incomes. This home is a classic ranch-style, one-story home with tremendous potential. The kitchen opens up into a large family room, big enough for almost any family of any size. Bedrooms are large, and the guest bath even has a walk-in shower. Laundry room holds your washer and dryer with extra room for cleaning supplies and more. Another bonus is the enclosed back porch, which provides even more space for relaxing and enjoying the early morning with your coffee or an evening after a long day. THEN, for that person who would love to have a large shop to work in, it is as close as the backyard. Electricity is already in place, along with a window unit for added comfort. There are several features pointed out that make this home special; all it needs is you.
Listing Agent
UCRE-TX Real Estate Assc. LLC Brokerage Phone: 469-569-9432 License #0762480 Listed on: 06/08/2025
Home Details
Home Type
- Single Family
Est. Annual Taxes
- $7,776
Year Built
- Built in 1993
Lot Details
- 7,536 Sq Ft Lot
- Wrought Iron Fence
- Landscaped
- Few Trees
- Back Yard
Parking
- 2 Car Attached Garage
- Front Facing Garage
- Garage Door Opener
Home Design
- Ranch Style House
- Traditional Architecture
- Brick Exterior Construction
- Slab Foundation
- Composition Roof
Interior Spaces
- 2,396 Sq Ft Home
- Open Floorplan
- Ceiling Fan
- Skylights
- Dryer
Kitchen
- Eat-In Kitchen
- Built-In Gas Range
- Dishwasher
- Kitchen Island
- Disposal
Flooring
- Carpet
- Tile
Bedrooms and Bathrooms
- 3 Bedrooms
- Walk-In Closet
- 2 Full Bathrooms
Outdoor Features
- Enclosed Patio or Porch
- Rain Gutters
Schools
- Corinth Elementary School
- Lake Dallas High School
Utilities
- Central Air
- Heating Available
- Phone Available
- Cable TV Available
Community Details
- Fairview West Ph 1 Subdivision
Listing and Financial Details
- Legal Lot and Block 10 / 18
- Assessor Parcel Number R131324
Map
Home Values in the Area
Average Home Value in this Area
Tax History
| Year | Tax Paid | Tax Assessment Tax Assessment Total Assessment is a certain percentage of the fair market value that is determined by local assessors to be the total taxable value of land and additions on the property. | Land | Improvement |
|---|---|---|---|---|
| 2025 | $2,453 | $414,626 | $75,400 | $339,226 |
| 2024 | $7,776 | $397,324 | $0 | $0 |
| 2023 | $2,288 | $361,204 | $75,400 | $344,935 |
| 2022 | $2,572 | $328,367 | $75,400 | $283,600 |
| 2021 | $7,025 | $298,515 | $56,550 | $241,965 |
| 2020 | $6,584 | $281,526 | $45,240 | $236,286 |
| 2019 | $6,868 | $283,139 | $45,240 | $238,684 |
| 2018 | $6,293 | $257,399 | $37,700 | $220,541 |
| 2017 | $5,851 | $233,999 | $37,700 | $197,686 |
| 2016 | $5,319 | $212,726 | $37,700 | $177,530 |
| 2015 | $1,816 | $193,387 | $37,700 | $158,163 |
| 2013 | -- | $166,296 | $31,970 | $134,326 |
Property History
| Date | Event | Price | Change | Sq Ft Price |
|---|---|---|---|---|
| 07/26/2025 07/26/25 | Price Changed | $360,000 | -6.5% | $150 / Sq Ft |
| 07/02/2025 07/02/25 | For Sale | $385,000 | -- | $161 / Sq Ft |
Purchase History
| Date | Type | Sale Price | Title Company |
|---|---|---|---|
| Warranty Deed | -- | -- | |
| Warranty Deed | -- | -- |
Mortgage History
| Date | Status | Loan Amount | Loan Type |
|---|---|---|---|
| Open | $82,500 | Credit Line Revolving | |
| Closed | $0 | Unknown | |
| Closed | $86,000 | Stand Alone First | |
| Closed | $50,000 | No Value Available | |
| Previous Owner | $69,750 | No Value Available |
Similar Homes in the area
Source: North Texas Real Estate Information Systems (NTREIS)
MLS Number: 20962958
APN: R131324
- 2600 Crockett Dr
- 2909 Chisholm Trail
- 2102 Driskell Ln
- 2925 Custer Dr
- 2804 Chisholm Trail
- 2303 Landwick Ct
- 2308 Acadia Dr
- 2300 Acadia Dr
- 2304 Acadia Dr
- 2513 Flatiron Dr
- 2309 Chambray Dr
- 2316 Acadia Dr
- 2320 Acadia Dr
- 2400 Acadia Dr
- 2404 Acadia Dr
- 2509 Flatiron Dr
- 2408 Acadia Dr
- 2412 Acadia Dr
- 2416 Acadia Dr
- 2512 Meadowview Dr
- 2800 Chisholm Trail
- 2801 Yukon Dr
- 2902 Hollis Dr
- 2703 Whetstone Dr
- 2215 Lake Sharon Dr
- 2402 Blue Holly Dr Unit ID1019580P
- 1625 Mallard Dr
- 1702 Sunflower Dr
- 2604 Brandi Ln Unit ID1031295P
- 44 Balladeer
- 1421 Park Palisades Dr
- 1520 Rancho Dominguez Rd
- 2010 S Corinth St
- 3118 Brett Rd
- 2701 Fountainview Dr
- 3207 Athens Dr
- 3251 S Lake Sharon Dr
- 2560 Tower Ridge Dr
- 2607 Mountainview Dr



