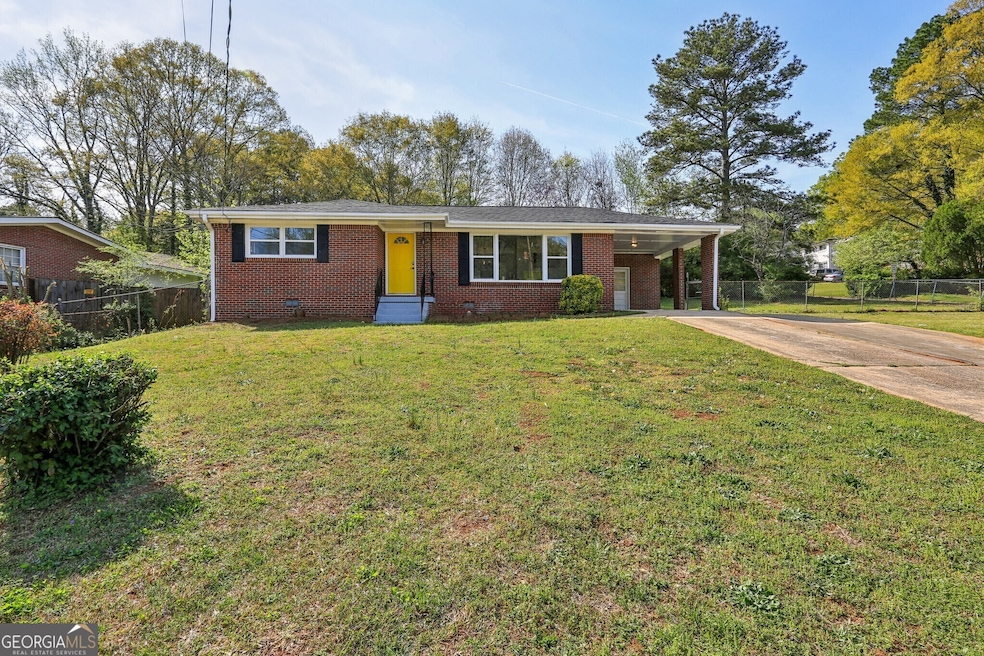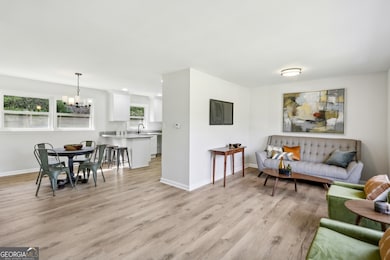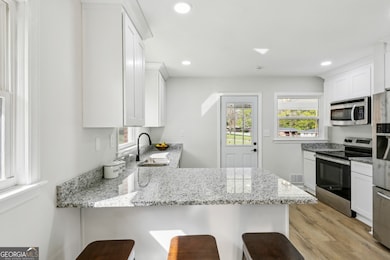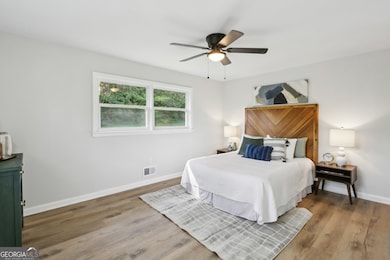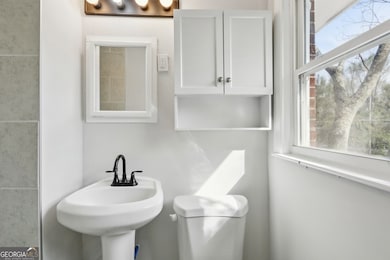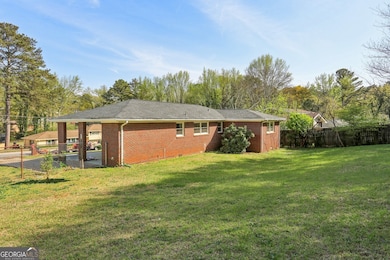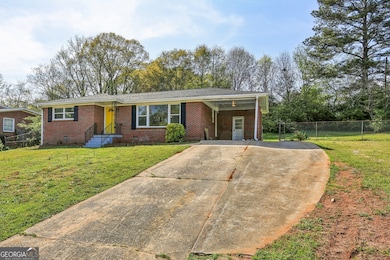2519 Miriam Ln Decatur, GA 30032
Highlights
- Property is near public transit
- Ranch Style House
- Solid Surface Countertops
- Private Lot
- Wood Flooring
- No HOA
About This Home
Charming Traditional Brick Home in Toney Valley, Decatur! Ideally situated on a Corner Lot in an Amazing Location close to Parks, Dining, Shopping, and the prestigious East Lake Golf Course, this beautifully updated home offers both comfort and convenience. With a Large Front Yard and an extended Driveway, there's plenty of parking for guests. Step inside to discover a Freshly Updated Open Concept Living Space, featuring New Flooring and an Updated Eat-In Kitchen. This stylish kitchen boasts Stainless Steel Appliances, Granite Countertops, and White Cabinets that extend to the ceiling, creating a bright and airy feel. The space flows seamlessly into the Dining Area, making it perfect for entertaining. The Primary Suite on the Main Level offers a private retreat with an Ensuite Bathroom featuring a Tiled Shower and a sleek White Vanity. Two additional Spacious Bedrooms share an Updated Full Bathroom, providing ample space for Guest Rooms, a Home Office, or additional living space. Situated on a Big Corner Lot, this home is ideal for Outdoor Living, whether it's grilling out, letting pets play, or enjoying time with family and friends. The Fantastic Location puts you minutes from Downtown Decatur, East Lake, and the Airport, making it incredibly convenient to it all. This beautifully renovated home with a brand New Roof is move-in ready!
Home Details
Home Type
- Single Family
Est. Annual Taxes
- $4,310
Year Built
- Built in 1956
Lot Details
- 0.4 Acre Lot
- Back Yard Fenced
- Private Lot
- Corner Lot
Home Design
- Ranch Style House
- Pillar, Post or Pier Foundation
- Composition Roof
- Four Sided Brick Exterior Elevation
Interior Spaces
- 1,268 Sq Ft Home
- Ceiling Fan
- Family Room
- Formal Dining Room
- Wood Flooring
- Crawl Space
- Open Access
Kitchen
- Breakfast Bar
- Oven or Range
- Microwave
- Stainless Steel Appliances
- Solid Surface Countertops
Bedrooms and Bathrooms
- 3 Main Level Bedrooms
- 2 Full Bathrooms
- Bathtub Includes Tile Surround
Parking
- 2 Parking Spaces
- Carport
- Parking Accessed On Kitchen Level
- Off-Street Parking
Location
- Property is near public transit
- Property is near schools
- Property is near shops
Schools
- Toney Elementary School
- Columbia Middle School
- Columbia High School
Utilities
- Forced Air Heating and Cooling System
- High Speed Internet
Listing and Financial Details
- Security Deposit $2,100
Community Details
Overview
- No Home Owners Association
- Toney Valley Subdivision
Pet Policy
- Call for details about the types of pets allowed
Map
Source: Georgia MLS
MLS Number: 10545598
APN: 15-136-02-006
- 2658 Miriam Ln
- 3188 Bellgreen Way
- 2121 Nichols Ln
- 2115 Nichols Ln
- 2747 Kelly Lake Rd
- 2784 Kelly Lake Rd
- 2186 Kilarney Rd
- 2962 Mcafee Rd
- 1991 Creekside Ct
- 2365 Shamrock Dr
- 2393 Ousley Ct
- 3237 Abbeywood Dr
- 2297 Sheryl Dr
- 2058 Nettie Ct Unit A
- 1940 Meadow Ln
- 2205 Loring Ct
- 2145 Candler Rd
- 3100 Rainbow Forest Cir
- 3002 Western Sunset Ct
- 2074 Oak Park Ln Unit 2074
