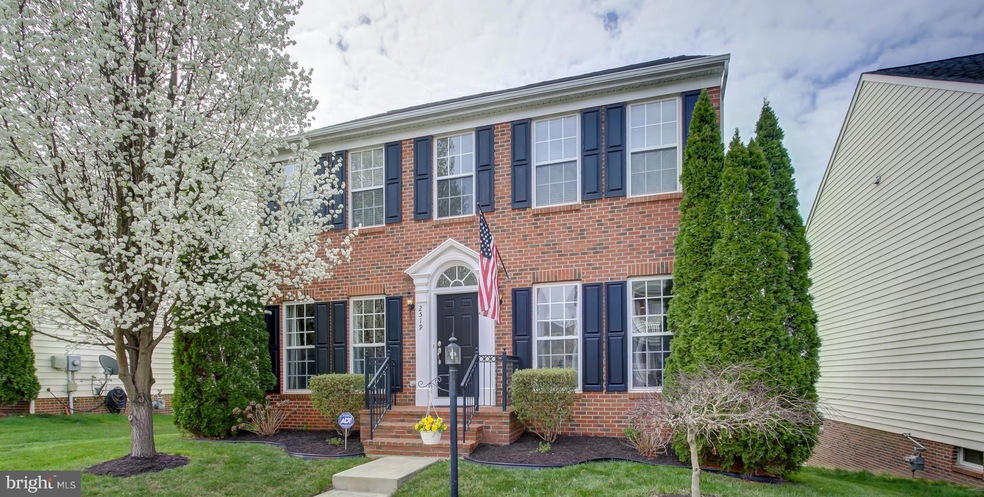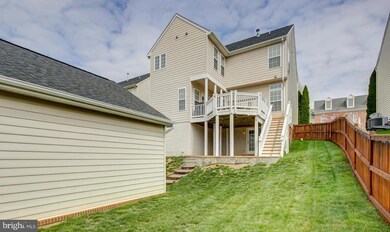
2519 Transom Place Woodbridge, VA 22191
Highlights
- Eat-In Gourmet Kitchen
- Colonial Architecture
- Wood Flooring
- Open Floorplan
- Clubhouse
- Attic
About This Home
As of August 2021Absolute Perfection! Immaculate 4 Bedroom 3.5 Bath home in Port Potomac! Gourmet Kitchen with Granite Counters and Stainless Appliances. Living Room and Dining Room off of Center Hall Foyer. Open floor plan and Hardwood Flooring throughout main level. Family Room off Kitchen with lots of Natural Light. Walk out to fabulous Deck from Breakfast Room Area. Laundry Room adjacent to Kitchen with Washer, Dryer, Laundry Sink, Shelving and Cabinets. Upper level has Beautiful Master Suite, Lovely Master Bath with Double Vanities and spacious walk in Closet. Hall Bath, Second, Third and Fourth Bedrooms. New Carpet on upper and lower levels. Finished basement has Full Bath and Recreation Room and walk out to Spectacular Brick Patio perfect for entertaining. Storage and Utility Rooms. This extraordinary residence is in pristine condition from Top to Bottom shows like a Model. Conveniently located minutes from Stonebridge at Potomac Town Center and VRE station.
Last Agent to Sell the Property
Coldwell Banker Realty License #0225090827 Listed on: 04/01/2020

Home Details
Home Type
- Single Family
Est. Annual Taxes
- $5,363
Year Built
- Built in 2006
Lot Details
- 6,460 Sq Ft Lot
- Property is zoned R6
HOA Fees
- $144 Monthly HOA Fees
Parking
- 2 Car Detached Garage
- Garage Door Opener
Home Design
- Colonial Architecture
- Brick Exterior Construction
- Composition Roof
- Vinyl Siding
Interior Spaces
- Property has 2 Levels
- Open Floorplan
- Gas Fireplace
- Fire and Smoke Detector
- Attic
Kitchen
- Eat-In Gourmet Kitchen
- Cooktop
- Built-In Microwave
- Dishwasher
- Kitchen Island
- Disposal
Flooring
- Wood
- Carpet
- Ceramic Tile
Bedrooms and Bathrooms
- 4 Bedrooms
Laundry
- Laundry on upper level
- Dryer
- Washer
Finished Basement
- Walk-Out Basement
- Basement Fills Entire Space Under The House
- Rear Basement Entry
- Basement with some natural light
Schools
- Williams Elementary School
- Potomac Middle School
- Potomac High School
Utilities
- Forced Air Heating and Cooling System
- Natural Gas Water Heater
Listing and Financial Details
- Tax Lot 86
- Assessor Parcel Number 8290-83-9221
Community Details
Overview
- Association fees include recreation facility, snow removal, trash
- Port Potomac HOA
- Port Potomac Subdivision
- Property Manager
Amenities
- Clubhouse
- Community Center
- Party Room
Recreation
- Community Playground
- Community Pool
Ownership History
Purchase Details
Home Financials for this Owner
Home Financials are based on the most recent Mortgage that was taken out on this home.Purchase Details
Home Financials for this Owner
Home Financials are based on the most recent Mortgage that was taken out on this home.Purchase Details
Home Financials for this Owner
Home Financials are based on the most recent Mortgage that was taken out on this home.Similar Homes in Woodbridge, VA
Home Values in the Area
Average Home Value in this Area
Purchase History
| Date | Type | Sale Price | Title Company |
|---|---|---|---|
| Deed | $595,000 | Accommodation | |
| Deed | $499,000 | Title One & Escrow Inc | |
| Special Warranty Deed | $482,000 | -- |
Mortgage History
| Date | Status | Loan Amount | Loan Type |
|---|---|---|---|
| Open | $555,000 | New Conventional | |
| Previous Owner | $459,000 | New Conventional | |
| Previous Owner | $385,600 | New Conventional | |
| Previous Owner | $96,400 | Credit Line Revolving |
Property History
| Date | Event | Price | Change | Sq Ft Price |
|---|---|---|---|---|
| 08/06/2021 08/06/21 | Sold | $595,000 | -0.8% | $187 / Sq Ft |
| 06/24/2021 06/24/21 | For Sale | $599,995 | +20.2% | $188 / Sq Ft |
| 05/29/2020 05/29/20 | Sold | $499,000 | 0.0% | $144 / Sq Ft |
| 04/11/2020 04/11/20 | Pending | -- | -- | -- |
| 04/01/2020 04/01/20 | For Sale | $499,000 | -- | $144 / Sq Ft |
Tax History Compared to Growth
Tax History
| Year | Tax Paid | Tax Assessment Tax Assessment Total Assessment is a certain percentage of the fair market value that is determined by local assessors to be the total taxable value of land and additions on the property. | Land | Improvement |
|---|---|---|---|---|
| 2024 | $5,952 | $598,500 | $232,000 | $366,500 |
| 2023 | $5,962 | $573,000 | $220,900 | $352,100 |
| 2022 | $6,232 | $552,400 | $212,400 | $340,000 |
| 2021 | $5,873 | $481,300 | $184,700 | $296,600 |
| 2020 | $6,857 | $442,400 | $169,400 | $273,000 |
| 2019 | $6,744 | $435,100 | $167,700 | $267,400 |
| 2018 | $5,179 | $428,900 | $164,400 | $264,500 |
| 2017 | $5,095 | $413,200 | $158,100 | $255,100 |
| 2016 | $5,060 | $414,300 | $158,100 | $256,200 |
| 2015 | $4,867 | $400,300 | $152,000 | $248,300 |
| 2014 | $4,867 | $389,700 | $147,600 | $242,100 |
Agents Affiliated with this Home
-

Seller's Agent in 2021
Vincent Elegido
Signature Home Realty LLC
(703) 789-6892
1 in this area
39 Total Sales
-

Buyer's Agent in 2021
Khaled Alhajbeh
Samson Properties
(571) 230-5456
3 in this area
54 Total Sales
-

Seller's Agent in 2020
Faye Shelton
Coldwell Banker (NRT-Southeast-MidAtlantic)
(703) 217-9208
28 Total Sales
Map
Source: Bright MLS
MLS Number: VAPW489980
APN: 8290-83-9221
- 16435 Regatta Ln
- 16438 Regatta Ln
- 16874 Reef Knot Way
- 16311 Catenary Dr
- 16647 Space More Cir
- 16337 Flotsam Ln
- 16349 Flotsam Ln
- 2679 Cast Off Loop
- 16104 Benedict Ct
- 16393 Topsail Ln
- 16041 Macedonia Dr
- 16485 Chattanooga Ln
- 2580 Sylvan Moor Ln
- 2610 Grayton Ln
- 16331 Eagle Flight Cir
- 16462 Kenneweg Ct
- 16502 Bobster Ct
- 2872 Gloucester Ct
- 16620 Galt Ct
- 16309 Sandy Ridge Ct

