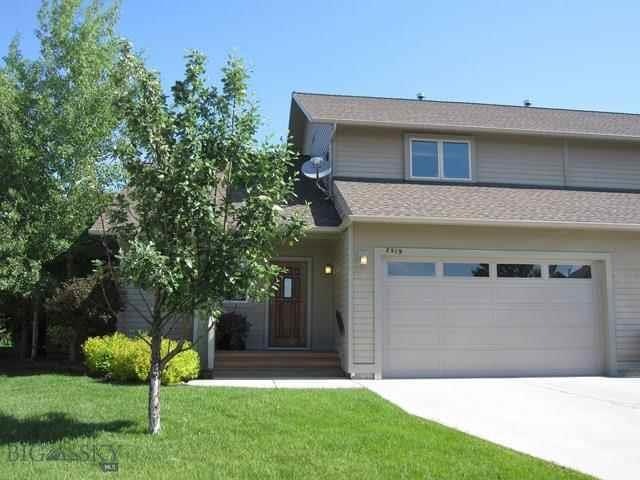
2519 Valhalla Ct Bozeman, MT 59715
Highlights
- Golf Course Community
- Deck
- Lawn
- Hawthorne Elementary School Rated A-
- Wood Flooring
- Covered patio or porch
About This Home
As of July 2013Tastefully designed townhome by Andreassi Custom Homes. Features a flowing, open floor plan with a main floor master. Beautiful custom touches throughout including hardwood floors, trim, windows, and wood blinds show the quality of construction. Spacious kitchen with granite tile counters, SS appliances and eat-in bar. Two large bedrooms, full bath and nook area upstairs. Nice patio with privacy and mature landscaping. Large laundry room with built-ins and sink. AC just installed. Convenient location.
Last Agent to Sell the Property
Sabra Slade
Berkshire Hathaway - Bozeman Listed on: 06/10/2013
Townhouse Details
Home Type
- Townhome
Est. Annual Taxes
- $2,374
Year Built
- Built in 2004
Lot Details
- 4,792 Sq Ft Lot
- Landscaped
- Sprinkler System
- Lawn
Parking
- 2 Car Attached Garage
- Garage Door Opener
Interior Spaces
- 2,129 Sq Ft Home
- 2-Story Property
- Central Vacuum
- Ceiling Fan
- Gas Fireplace
- Window Treatments
- Crawl Space
Kitchen
- Range
- Microwave
- Dishwasher
- Disposal
Flooring
- Wood
- Partially Carpeted
- Tile
Bedrooms and Bathrooms
- 3 Bedrooms
Outdoor Features
- Deck
- Covered patio or porch
Utilities
- Forced Air Heating and Cooling System
- Heating System Uses Natural Gas
- Water Softener
Listing and Financial Details
- Assessor Parcel Number 00RFH34385
Community Details
Overview
- Property has a Home Owners Association
- Association fees include ground maintenance, snow removal
- Built by Dave Andreassi
- Bridger Creek Subdivision
Recreation
- Golf Course Community
Ownership History
Purchase Details
Home Financials for this Owner
Home Financials are based on the most recent Mortgage that was taken out on this home.Purchase Details
Purchase Details
Home Financials for this Owner
Home Financials are based on the most recent Mortgage that was taken out on this home.Purchase Details
Home Financials for this Owner
Home Financials are based on the most recent Mortgage that was taken out on this home.Similar Homes in Bozeman, MT
Home Values in the Area
Average Home Value in this Area
Purchase History
| Date | Type | Sale Price | Title Company |
|---|---|---|---|
| Warranty Deed | -- | Security Title Company | |
| Warranty Deed | -- | Security Title Company | |
| Warranty Deed | -- | Security Title Company | |
| Warranty Deed | -- | Montana Title & Escrow |
Mortgage History
| Date | Status | Loan Amount | Loan Type |
|---|---|---|---|
| Closed | $269,000 | Seller Take Back | |
| Previous Owner | $144,500 | New Conventional | |
| Previous Owner | $150,000 | Unknown | |
| Previous Owner | $200,000 | Fannie Mae Freddie Mac | |
| Previous Owner | $170,741 | New Conventional |
Property History
| Date | Event | Price | Change | Sq Ft Price |
|---|---|---|---|---|
| 07/10/2013 07/10/13 | Sold | -- | -- | -- |
| 06/10/2013 06/10/13 | For Sale | $268,000 | +3.5% | $126 / Sq Ft |
| 09/13/2012 09/13/12 | Sold | -- | -- | -- |
| 08/14/2012 08/14/12 | Pending | -- | -- | -- |
| 06/06/2012 06/06/12 | For Sale | $259,000 | -- | $122 / Sq Ft |
Tax History Compared to Growth
Tax History
| Year | Tax Paid | Tax Assessment Tax Assessment Total Assessment is a certain percentage of the fair market value that is determined by local assessors to be the total taxable value of land and additions on the property. | Land | Improvement |
|---|---|---|---|---|
| 2024 | $4,652 | $698,800 | $0 | $0 |
| 2023 | $4,500 | $698,800 | $0 | $0 |
| 2022 | $3,433 | $447,700 | $0 | $0 |
| 2021 | $3,788 | $447,700 | $0 | $0 |
| 2020 | $3,232 | $378,100 | $0 | $0 |
| 2019 | $3,305 | $378,100 | $0 | $0 |
| 2018 | $2,925 | $310,000 | $0 | $0 |
| 2017 | $2,734 | $310,000 | $0 | $0 |
| 2016 | $2,519 | $266,800 | $0 | $0 |
| 2015 | $2,522 | $266,800 | $0 | $0 |
| 2014 | $2,607 | $162,392 | $0 | $0 |
Agents Affiliated with this Home
-
S
Seller's Agent in 2013
Sabra Slade
Berkshire Hathaway - Bozeman
-

Seller's Agent in 2012
Dan Porter
Bozeman Brokers
(406) 587-5900
79 Total Sales
Map
Source: Big Sky Country MLS
MLS Number: 191237
APN: 06-0905-31-4-11-35-5001
- 2403 Birdie Dr Unit A
- 2402 Blue Silos Way
- 1031 Boylan Rd
- 1037 Boylan Rd Unit 1
- 2497 Northview St
- 2263 Snow Flake Ct
- 1078 Caddie Ct
- 1055 Caddie Ct
- 557 St Andrews Dr
- 523 St Andrews Dr
- 3213 Augusta Dr
- 2296 Boylan Rd
- 2310 Boylan Rd
- 329 Gallatin Park Dr Unit 103/203
- 329 Gallatin Park Dr Unit 102/202
- 375 Gallatin Park Dr
- 369 Gallatin Park Dr
- 365 Gallatin Park Dr
- 365, 369 & 375 Gallatin Park Dr
- TBD Gallatin Park Dr
