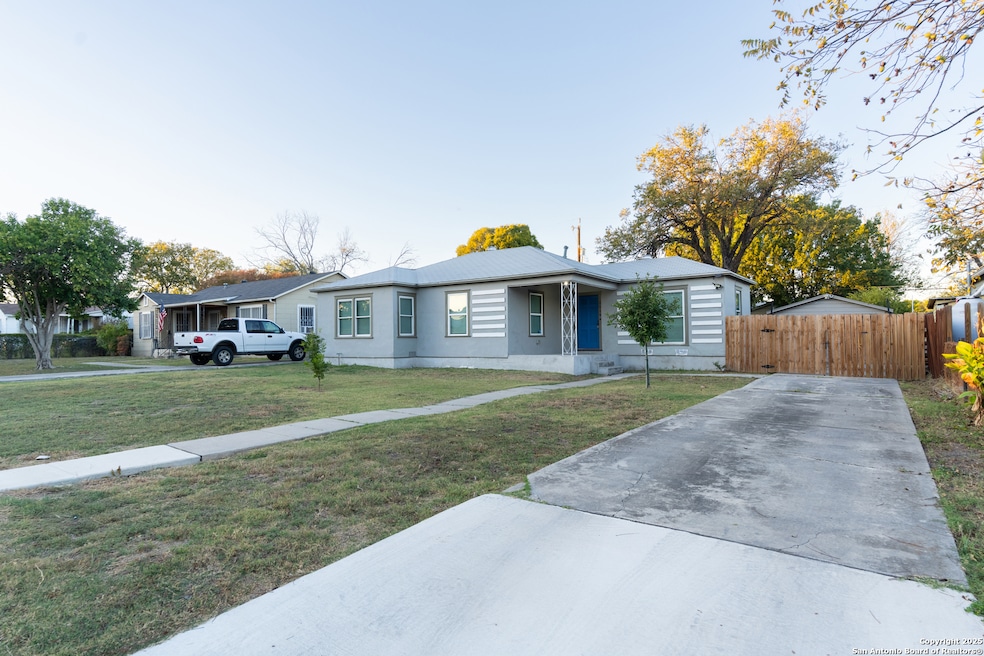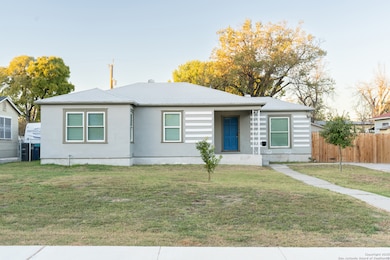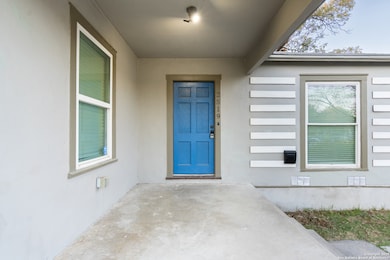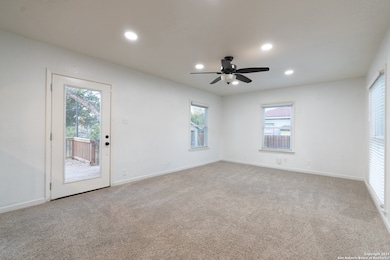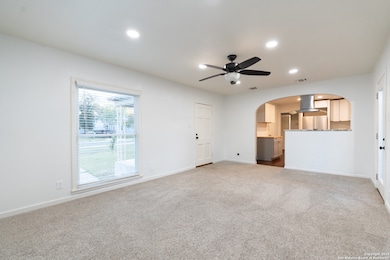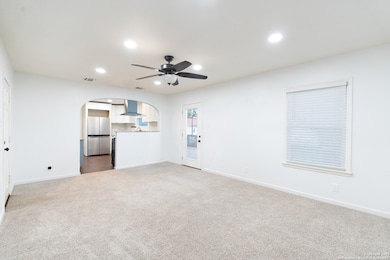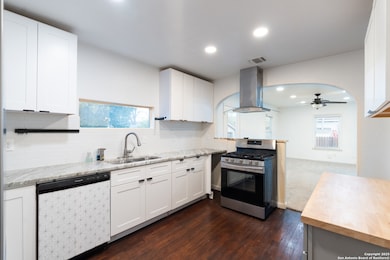
2519 W Huisache Ave San Antonio, TX 78228
Jefferson NeighborhoodEstimated payment $1,619/month
Highlights
- Wood Flooring
- Walk-In Pantry
- Central Heating and Cooling System
- Solid Surface Countertops
- Eat-In Kitchen
- Ceiling Fan
About This Home
Charming single-story home with modern upgrades and timeless curb appeal in an established neighborhood near Woodlawn Lake. Inside, enjoy a bright kitchen with quartz counters, shaker cabinets, stainless appliances, and gas cooking. Fresh interior paint, updated flooring, and energy-efficient windows throughout. Primary suite offers an oversized walk-in closet and private bath. Secondary bedrooms are spacious and well-lit. The gated drive, detached garage, and fenced backyard offer privacy and functionality. Located just minutes from Woodlawn Lake and downtown, this move-in-ready gem is a must-see. Don't wait-schedule your showing today and fall in love with your future home! ***ELIGIBLE FOR FHA ASSUMABLE LOAN at 4.25!***
Home Details
Home Type
- Single Family
Est. Annual Taxes
- $5,174
Year Built
- Built in 1946
Home Design
- Composition Roof
- Masonry
- Stucco
Interior Spaces
- 1,162 Sq Ft Home
- Property has 1 Level
- Ceiling Fan
- Window Treatments
- Fire and Smoke Detector
- Washer Hookup
Kitchen
- Eat-In Kitchen
- Walk-In Pantry
- Self-Cleaning Oven
- Dishwasher
- Solid Surface Countertops
- Disposal
Flooring
- Wood
- Carpet
Bedrooms and Bathrooms
- 3 Bedrooms
- 2 Full Bathrooms
Schools
- Madison Elementary School
- Longfellow Middle School
- Jefferson High School
Utilities
- Central Heating and Cooling System
- Electric Water Heater
Additional Features
- Doors are 32 inches wide or more
- 8,756 Sq Ft Lot
Community Details
- Jefferson Terrace Subdivision
Listing and Financial Details
- Legal Lot and Block 16 / 14
- Assessor Parcel Number 091130140160
Map
Home Values in the Area
Average Home Value in this Area
Tax History
| Year | Tax Paid | Tax Assessment Tax Assessment Total Assessment is a certain percentage of the fair market value that is determined by local assessors to be the total taxable value of land and additions on the property. | Land | Improvement |
|---|---|---|---|---|
| 2025 | $5,304 | $217,350 | $57,310 | $160,040 |
| 2024 | $5,304 | $217,350 | $57,310 | $160,040 |
| 2023 | $5,304 | $218,410 | $57,310 | $161,100 |
| 2022 | $5,752 | $212,280 | $52,150 | $160,130 |
| 2021 | $4,675 | $167,340 | $41,390 | $125,950 |
| 2020 | $4,238 | $149,520 | $36,570 | $112,950 |
| 2019 | $2,865 | $99,950 | $30,710 | $69,240 |
| 2018 | $2,615 | $92,140 | $30,710 | $61,430 |
| 2017 | $2,300 | $81,480 | $19,860 | $61,620 |
| 2016 | $2,171 | $76,910 | $19,860 | $57,050 |
| 2015 | $1,481 | $68,695 | $19,860 | $49,150 |
| 2014 | $1,481 | $62,450 | $0 | $0 |
Property History
| Date | Event | Price | List to Sale | Price per Sq Ft | Prior Sale |
|---|---|---|---|---|---|
| 11/20/2025 11/20/25 | For Sale | $225,000 | -11.7% | $194 / Sq Ft | |
| 05/31/2022 05/31/22 | Off Market | -- | -- | -- | |
| 02/25/2022 02/25/22 | Sold | -- | -- | -- | View Prior Sale |
| 01/26/2022 01/26/22 | Pending | -- | -- | -- | |
| 05/07/2021 05/07/21 | For Sale | $254,900 | +112.4% | $215 / Sq Ft | |
| 10/16/2019 10/16/19 | Off Market | -- | -- | -- | |
| 06/26/2019 06/26/19 | Sold | -- | -- | -- | View Prior Sale |
| 06/09/2019 06/09/19 | For Sale | $120,000 | -- | $111 / Sq Ft |
Purchase History
| Date | Type | Sale Price | Title Company |
|---|---|---|---|
| Deed | -- | None Listed On Document | |
| Warranty Deed | -- | Presidio Title | |
| Interfamily Deed Transfer | -- | None Available |
Mortgage History
| Date | Status | Loan Amount | Loan Type |
|---|---|---|---|
| Open | $224,852 | FHA |
About the Listing Agent

Rebaldo Realty Group at Keller Williams City View.
God, Family, then Business.
As your trusted REALTOR® - it's our honor to serve your family.
Jay's Other Listings
Source: San Antonio Board of REALTORS®
MLS Number: 1924200
APN: 09113-014-0160
- 2543 W Mulberry Ave
- 2721 W Mistletoe Ave
- 2530 W Woodlawn Ave
- 2411 W Huisache Ave
- 2737 W Craig Place
- 2742 W Craig Place
- 2643 W Craig Place
- 2407 W Mistletoe Ave
- 2623 W Kings Hwy
- 444 Beverly Dr
- 214 Senisa Dr
- 2306 W Huisache Ave
- 2362 W Gramercy Place
- 2011 Cincinnati Ave
- 2903 W Ashby Place
- 2301 W Mulberry Ave
- 2025 Texas Ave
- 2310 W Gramercy Place
- 358 Meredith Dr
- 136 John Page Dr
- 2626 W Mistletoe Ave
- 2531 W Mulberry Ave
- 2375 W Mulberry Ave
- 2838 W French Place
- 236 Senisa Dr
- 130 Senisa Dr Unit A
- 237 Senisa Dr Unit A
- 100 Senisa Dr Unit 3
- 2142 Cincinnati Ave
- 2231 W Woodlawn Ave
- 150 Windsor Dr
- 126 Meredith Dr
- 2010 Texas Ave
- 2331 Cincinnati Ave Unit 2
- 1803 Texas Ave
- 212 Placid Dr Unit 2
- 109 Alexander Hamilton Dr Unit B
- 387 Meredith Dr Unit 2
- 623 Donaldson Ave
- 623 Donaldson Ave
