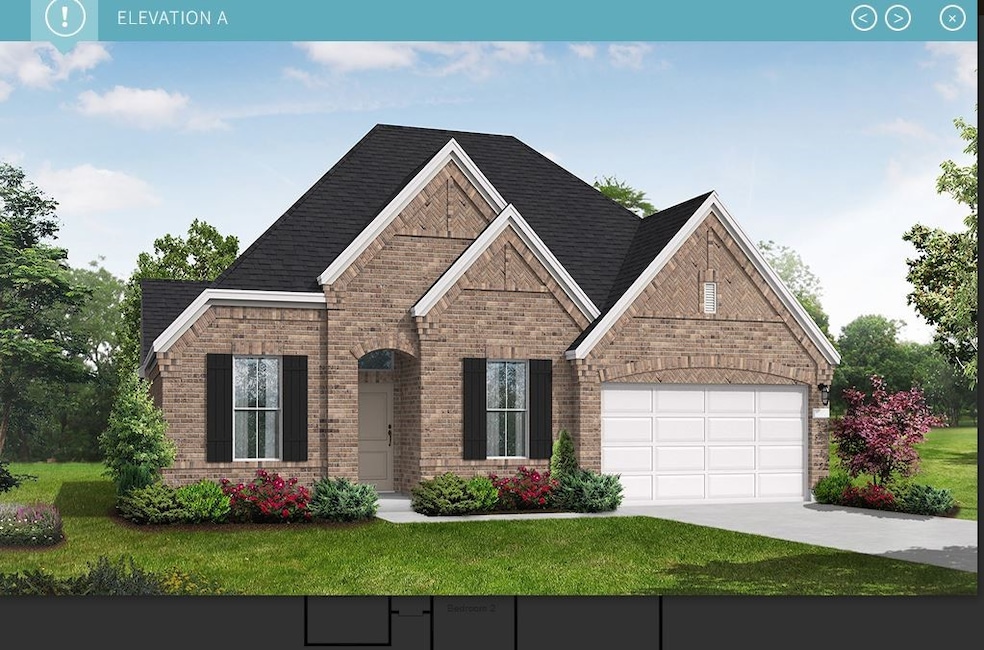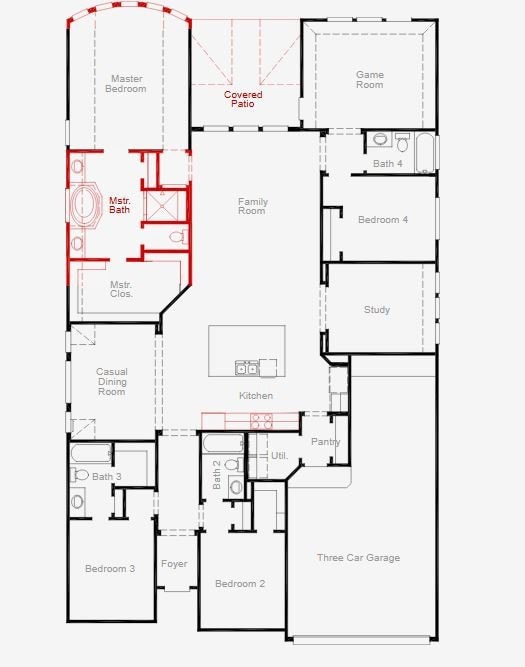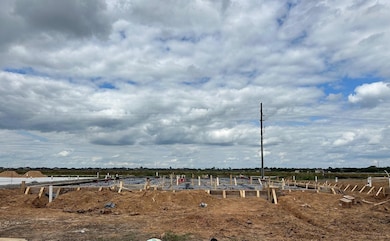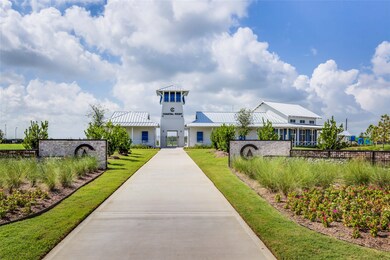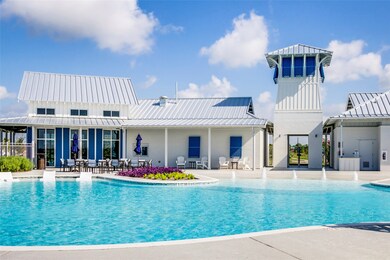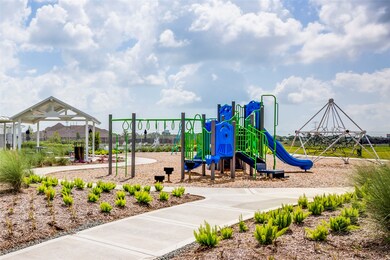2519 Wagtail Way Ln Bacliff, TX 77518
Coastal Point NeighborhoodEstimated payment $3,735/month
Highlights
- Home Under Construction
- ENERGY STAR Certified Homes
- Clubhouse
- Bayside Intermediate School Rated A-
- Home Energy Rating Service (HERS) Rated Property
- Maid or Guest Quarters
About This Home
The most beautifully designed Anson floor plan in Coastal Point with a dedicated study, offering an open-concept layout ideal for entertaining and everyday living. The gourmet kitchen is equipped with sleek built-in appliances, providing both style and functionality for the avid home chef. Adjacent to the kitchen, the spacious great room invites relaxation with an abundance of natural light and a seamless flow for entertaining and NO back neighbors on two sides. The serene primary suite is a true retreat, highlighted by a charming bow window that adds character and allows plenty of natural light and lots of trees behind the fence. The luxurious primary bath features a separate tub and shower, creating the perfect space for relaxation. Each spacious room throughout the home is thoughtfully designed, with attention to detail and high-end finishes. This home is a must-see for anyone seeking comfort and functionality. Walking distance from the community pool, club house and playgrounds.
Home Details
Home Type
- Single Family
Year Built
- Home Under Construction
Lot Details
- 7,500 Sq Ft Lot
- Southwest Facing Home
- Back Yard Fenced
HOA Fees
- $96 Monthly HOA Fees
Parking
- 3 Car Garage
- Tandem Garage
Home Design
- Contemporary Architecture
- Traditional Architecture
- Brick Exterior Construction
- Slab Foundation
- Composition Roof
- Radiant Barrier
Interior Spaces
- 2,606 Sq Ft Home
- 1-Story Property
- Ceiling Fan
- Family Room Off Kitchen
- Home Office
- Game Room
- Utility Room
- Washer and Gas Dryer Hookup
Kitchen
- Walk-In Pantry
- Electric Oven
- Gas Cooktop
- Microwave
- Dishwasher
- Kitchen Island
- Solid Surface Countertops
- Disposal
Flooring
- Carpet
- Tile
- Vinyl Plank
- Vinyl
Bedrooms and Bathrooms
- 4 Bedrooms
- Maid or Guest Quarters
- 4 Full Bathrooms
- Double Vanity
- Soaking Tub
- Bathtub with Shower
- Separate Shower
Home Security
- Security System Owned
- Fire and Smoke Detector
Eco-Friendly Details
- Home Energy Rating Service (HERS) Rated Property
- ENERGY STAR Qualified Appliances
- Energy-Efficient Windows with Low Emissivity
- Energy-Efficient HVAC
- Energy-Efficient Insulation
- ENERGY STAR Certified Homes
- Energy-Efficient Thermostat
- Ventilation
Outdoor Features
- Deck
- Covered Patio or Porch
Schools
- Sandra Mossman Elementary School
- Bayside Intermediate School
- Clear Falls High School
Utilities
- Central Heating and Cooling System
- Heating System Uses Gas
- Programmable Thermostat
Listing and Financial Details
- Seller Concessions Offered
Community Details
Overview
- Lead Association Management Association, Phone Number (281) 857-6027
- Built by Coventry Homes
- Coastal Point Subdivision
Amenities
- Clubhouse
Recreation
- Community Playground
- Community Pool
Map
Home Values in the Area
Average Home Value in this Area
Property History
| Date | Event | Price | List to Sale | Price per Sq Ft |
|---|---|---|---|---|
| 11/12/2025 11/12/25 | Price Changed | $579,379 | -1.5% | $222 / Sq Ft |
| 11/03/2025 11/03/25 | For Sale | $588,500 | -- | $226 / Sq Ft |
Source: Houston Association of REALTORS®
MLS Number: 7848207
- 2519 Wagtail Wayln
- 4809 Belwick Place Ln
- 4831 Dove Cove Ln
- 4920 Arbor Crest Ln
- 4819 Wagtail Way Ln
- 4813 Wagtail Way Ln
- 4815 Wagtail Way Ln
- 2435 Pamplona Ln
- 4844 Piares Ln
- 4701 Salinas Ln
- 2443 Iniesta Ln
- 4823 Isla Canela Ln
- 4705 La Escalona Dr
- 2815 Sellers Island Dr
- 2451 Porto Way
- Laurel Plan at Coastal Point - Signature Series
- 4933 Caspian Wave Dr
- 3018 Myrtle Beach Ln
- 4922 Blue Pearl Ln
- 3017 Myrtle Beach Ln
- 4920 Arbor Crest Ln
- 4934 Finns Landing St
- 3909 Pebble Brook Dr
- 1030 Perkins Dr
- 618 Reppert St
- 618 Reppert St
- 618 Reppert St
- 336 Reppert St Unit A
- 332 Reppert St
- 4429 16th St
- 3727 Putnam Dr Unit A
- 4201 Sevan St
- 4215 Ross St
- 4508 15th St
- 3020 Calhoun St
- 4439 13th St
- 4706 18th St
- 4114 Brown St
- 4742 19th St
- 4715 16th St Unit B
