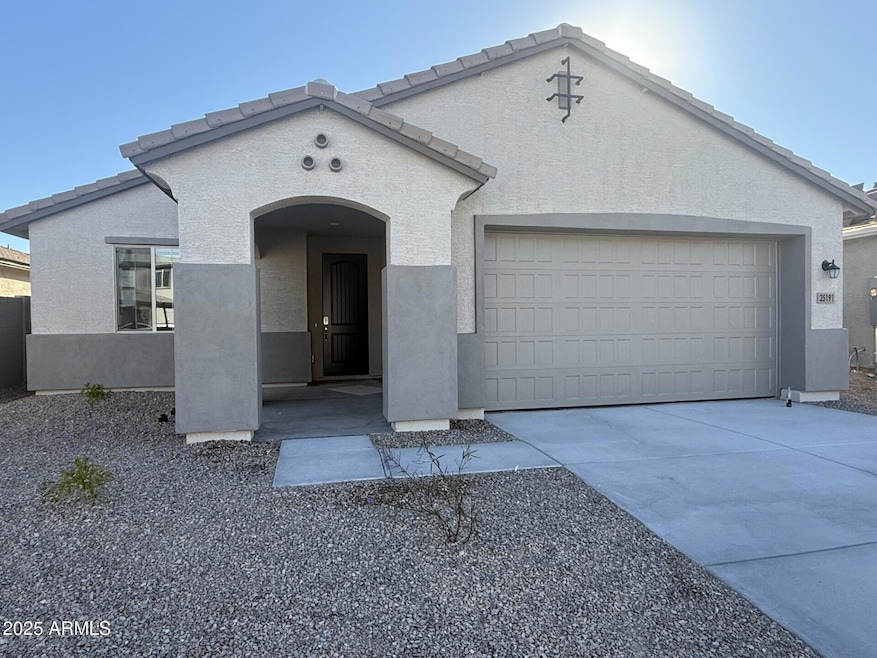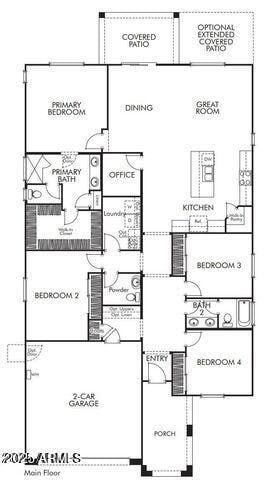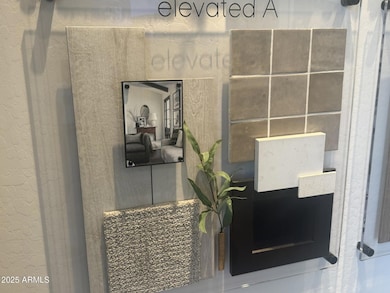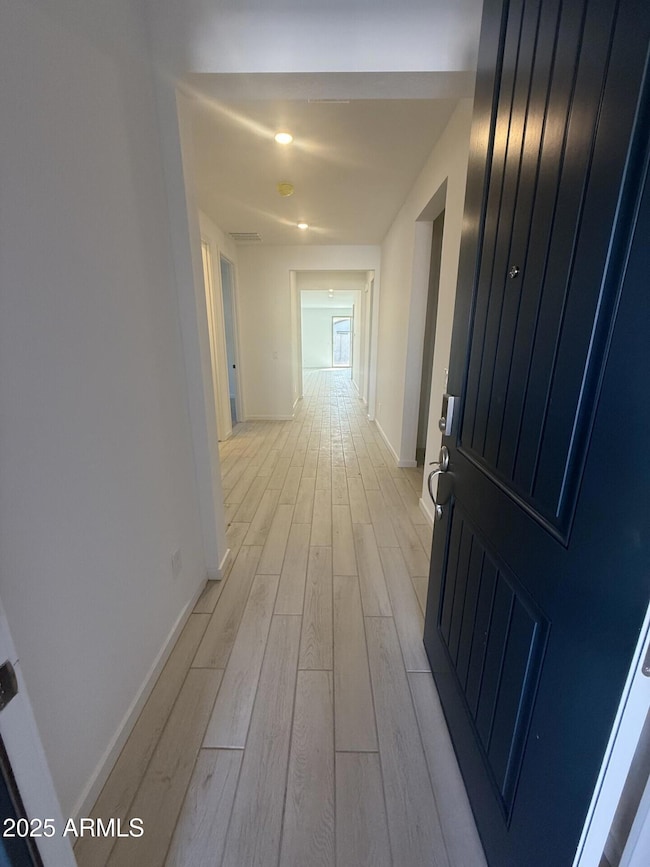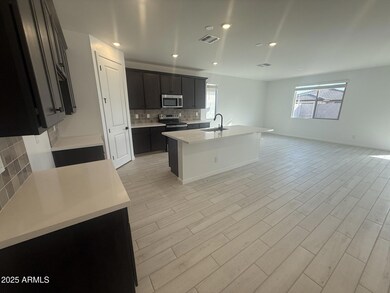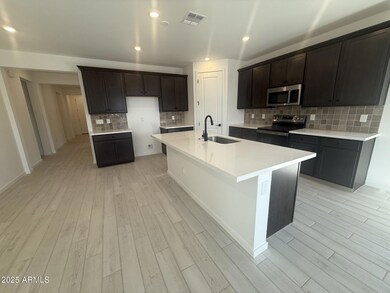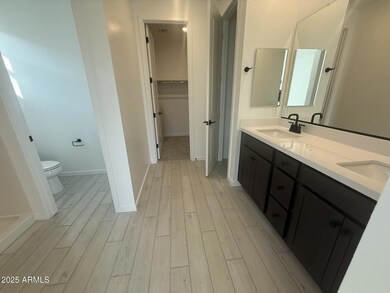25191 W La Salle St Buckeye, AZ 85326
Estimated payment $2,408/month
Highlights
- Double Pane Windows
- Tile Flooring
- Ceiling height of 9 feet or more
- Community Playground
- Kitchen Island
- Central Air
About This Home
SELLER INCENTIVE UP TO $27,161 towards closing costs and/or buying down interest rate. This home includes 4 bedrooms, 2.5 bathrooms and a 3-car garage across 2,113 sq. ft. The open great room connects seamlessly to the kitchen and dining area. The Kitchen has Bianco Tiza Quartz countertops, Lana backsplash, Flagstone cabinets with 42″ uppers, and white plank tile flooring in all the right places.
This home has a large open great room, Enjoy a chef's kitchen with SS GE range, microwave, & dishwasher. High end finishes and energy efficient features include dual pane low e vinyl windows, Tech Shield Radiant barrier & Energy Star Certified. Some photos are of the 4002 model.
Home Details
Home Type
- Single Family
Est. Annual Taxes
- $175
Year Built
- Built in 2025
Lot Details
- 6,359 Sq Ft Lot
- Desert faces the front of the property
- Block Wall Fence
- Front Yard Sprinklers
HOA Fees
- $8 Monthly HOA Fees
Parking
- 2 Car Garage
- Garage Door Opener
Home Design
- Wood Frame Construction
- Tile Roof
- Stucco
Interior Spaces
- 2,113 Sq Ft Home
- 1-Story Property
- Ceiling height of 9 feet or more
- Double Pane Windows
- Vinyl Clad Windows
- Tinted Windows
- Kitchen Island
Flooring
- Carpet
- Tile
Bedrooms and Bathrooms
- 4 Bedrooms
- 2.5 Bathrooms
- Bathtub With Separate Shower Stall
Schools
- Bales Elementary School
- Buckeye Elementary Middle School
- Buckeye Union High School
Utilities
- Central Air
- Heating Available
Listing and Financial Details
- Home warranty included in the sale of the property
- Tax Lot 138
- Assessor Parcel Number 504-41-863
Community Details
Overview
- Association fees include no fees
- Associated Asset Association, Phone Number (602) 957-9191
- Built by New Home Company
- Copper Falls Parcel 1 Subdivision
Recreation
- Community Playground
- Bike Trail
Map
Home Values in the Area
Average Home Value in this Area
Tax History
| Year | Tax Paid | Tax Assessment Tax Assessment Total Assessment is a certain percentage of the fair market value that is determined by local assessors to be the total taxable value of land and additions on the property. | Land | Improvement |
|---|---|---|---|---|
| 2025 | $183 | $1,220 | $1,220 | -- |
| 2024 | $177 | $1,162 | $1,162 | -- |
| 2023 | $177 | $2,355 | $2,355 | $0 |
| 2022 | $57 | $274 | $274 | $0 |
Property History
| Date | Event | Price | List to Sale | Price per Sq Ft |
|---|---|---|---|---|
| 11/15/2025 11/15/25 | Price Changed | $452,690 | 0.0% | $214 / Sq Ft |
| 11/11/2025 11/11/25 | For Sale | $452,715 | -- | $214 / Sq Ft |
Purchase History
| Date | Type | Sale Price | Title Company |
|---|---|---|---|
| Special Warranty Deed | $917,568 | First American Title Insurance | |
| Special Warranty Deed | $16,271,800 | First American Title |
Source: Arizona Regional Multiple Listing Service (ARMLS)
MLS Number: 6945906
APN: 504-41-863
- 25171 W La Salle St
- 25163 W La Salle St
- 25185 W La Salle St
- 25153 W La Salle St
- 25178 W La Salle St
- 25166 W La Salle St
- 25154 W La Salle St
- 25141 W La Salle St
- 25142 W La Salle St
- 25210 W Bowker St
- 5429 S 251st Dr
- 5451 S 251st Dr
- - S Miller Rd
- 24209 W Chanute Pass
- 24233 W Chanute Pass
- 24203 W Chanute Pass
- 5561 S 253rd Ave
- 24228 W Chanute Pass
- 24202 W Chanute Pass
- 24236 W Chanute Pass
- 25271 W Chanute Pass
- 25039 W Dove Trail
- 25025 W Dove Mesa Dr
- 25006 W Hidalgo Dr
- 25282 W Romley Rd
- 25210 W Romley Rd
- 25198 W Romley Rd
- 25322 W Chipman Rd
- 25352 W Chipman Rd
- 24911 W Dove Run Dr
- 24845 W Dove Trail
- 4880 S 246th Ln
- 24656 W Mobile Ln
- 25586 W St Catherine Ave
- 6873 S Blue Hills Dr
- 25822 W Nancy Ln
- 24409 W Sheraton Ln
- 25161 W Carson Ct
- 1181 N 6th St
- 24973 W Vista Norte St
