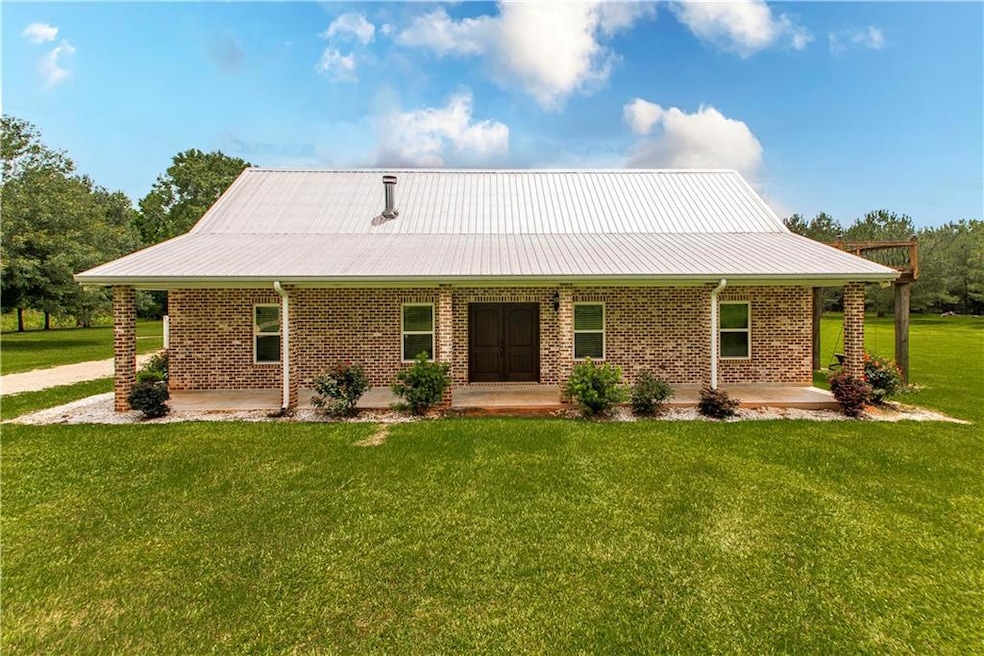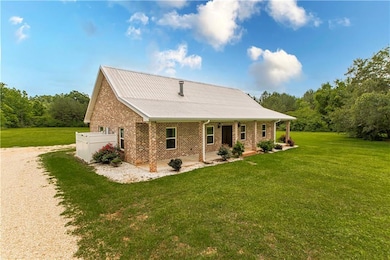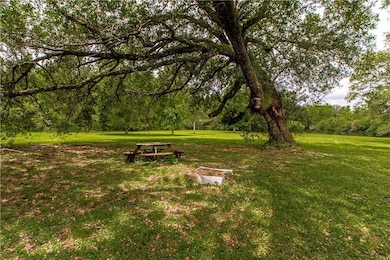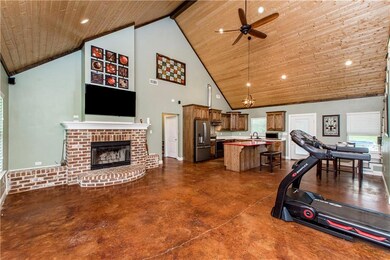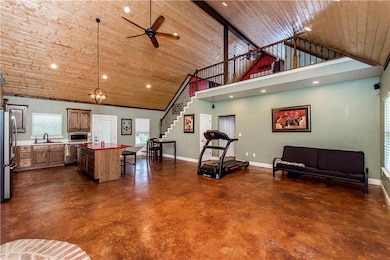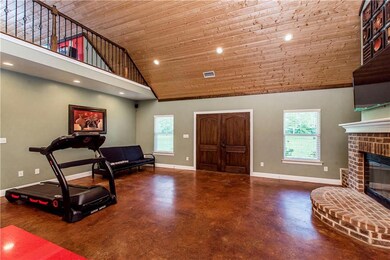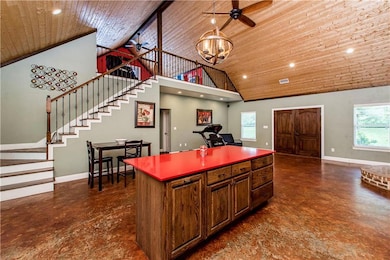Estimated payment $2,959/month
Highlights
- In Ground Pool
- French Provincial Architecture
- Attic
- 20.44 Acre Lot
- Cathedral Ceiling
- Stone Countertops
About This Home
Nestled on over 20 acres of picturesque land, this fully bricked 1.5-story, custom built home offers a serene retreat from the hustle and bustle of city life. As you approach the property, a majestic Oak tree stands tall, welcoming you with its shade and timeless beauty. Step inside to discover an inviting open floor-plan that seamlessly blends the spacious living room and kitchen. The living room boasts cathedral ceilings lined with white pine wood, creating a sense of grandeur and openness. A centerpiece of the living space is the all-brick wood-burning fireplace, perfect for cozy evenings with loved ones. The kitchen is a chef's delight, featuring quartz stone counter-tops, stainless steel appliances, ample cabinet space, and a large island for meal preparation and casual dining. With its elegant design and practical layout, it's sure to inspire culinary creativity. The master suite is a peaceful oasis, offering tray ceilings and plenty of natural light. The attached master bath is a luxurious retreat, complete with a walk-in shower and soaking tub. Upstairs, a versatile bonus room awaits, ready to be transformed into a media room, home office, or hobby space to suit your needs. Step outside onto the expansive wooden deck, where you can soak in the breathtaking views of the sprawling backyard and surrounding landscape. Additional features include an over-sized covered carport, an extra storage shed and shop, providing plenty of room for tools and equipment. Whether you're seeking solitude in nature or hosting gatherings with friends and family, this exquisite home offers the perfect blend of comfort, elegance, and outdoor living. Come experience the beauty and tranquility of country living at its finest.
Home Details
Home Type
- Single Family
Est. Annual Taxes
- $1,282
Year Built
- Built in 2018
Lot Details
- 20.44 Acre Lot
- Lot Dimensions are 371x195x263x391x942x105
- Property is in excellent condition
Home Design
- French Provincial Architecture
- Brick Exterior Construction
- Slab Foundation
- Metal Roof
Interior Spaces
- 2,092 Sq Ft Home
- Property has 1 Level
- Tray Ceiling
- Cathedral Ceiling
- Ceiling Fan
- Wood Burning Fireplace
- Pull Down Stairs to Attic
Kitchen
- Oven
- Range
- Microwave
- Dishwasher
- Stainless Steel Appliances
- Stone Countertops
Bedrooms and Bathrooms
- 3 Bedrooms
- 2 Full Bathrooms
- Soaking Tub
Parking
- 2 Car Attached Garage
- Carport
Pool
- In Ground Pool
- Above Ground Pool
Outdoor Features
- Balcony
- Separate Outdoor Workshop
- Shed
- Porch
Location
- Outside City Limits
Utilities
- Cooling Available
- Heating Available
- Well
- Septic Tank
Community Details
- Not A Subdivision
Listing and Financial Details
- Assessor Parcel Number 0500032800
Map
Home Values in the Area
Average Home Value in this Area
Tax History
| Year | Tax Paid | Tax Assessment Tax Assessment Total Assessment is a certain percentage of the fair market value that is determined by local assessors to be the total taxable value of land and additions on the property. | Land | Improvement |
|---|---|---|---|---|
| 2024 | $1,282 | $14,700 | $0 | $0 |
| 2023 | $631 | $14,700 | $1,200 | $13,500 |
| 2022 | $1,286 | $14,700 | $1,200 | $13,500 |
| 2021 | $53 | $610 | $610 | $0 |
| 2020 | $53 | $610 | $610 | $0 |
| 2019 | $54 | $610 | $610 | $0 |
| 2018 | $54 | $610 | $610 | $0 |
| 2017 | $54 | $610 | $610 | $0 |
| 2015 | $57 | $600 | $600 | $0 |
| 2013 | $61 | $600 | $600 | $0 |
Property History
| Date | Event | Price | List to Sale | Price per Sq Ft |
|---|---|---|---|---|
| 10/07/2025 10/07/25 | Price Changed | $540,000 | -0.9% | $258 / Sq Ft |
| 06/11/2025 06/11/25 | For Sale | $545,000 | -- | $261 / Sq Ft |
Source: ROAM MLS
MLS Number: 2506604
APN: 050-0032800
- 30246 Louisiana 21
- 319 Memphis St Unit C
- 319 Memphis St Unit A
- 319 Memphis St
- 646 Avenue E
- 26450 Choctaw Rd
- 15260 Sam George Rd Unit 3
- 15260 Sam George Rd
- 47525 Louisiana 10
- 2010 Washington St
- 44454 Par Road 274
- 44452 Par Road 274
- 1304 Washington St Unit A
- 76 Frank Seal Rd
- 21 Big Spring Rd Unit A
- 21 Big Spring Rd
- 87062 Mockingbird Hill Rd
- 225 Bald Eagle Dr
- 245 Bald Eagle Dr
- 77151 Highway 21 Unit A
