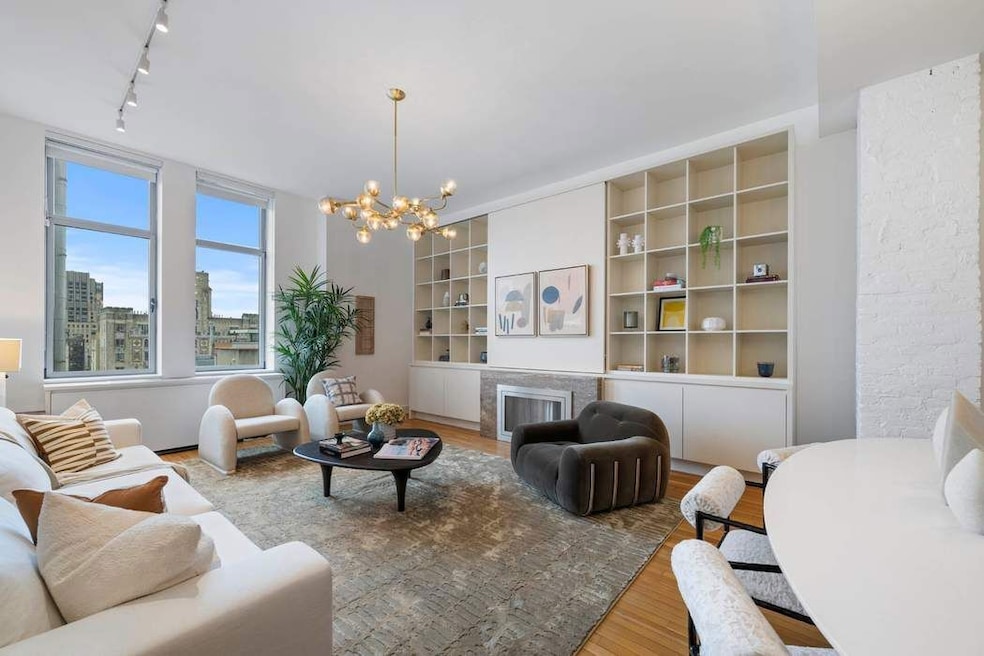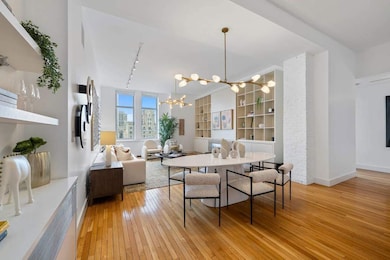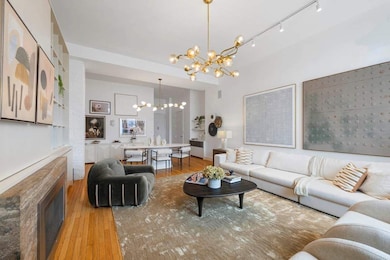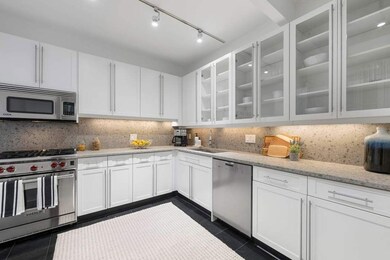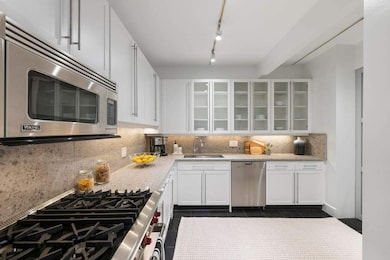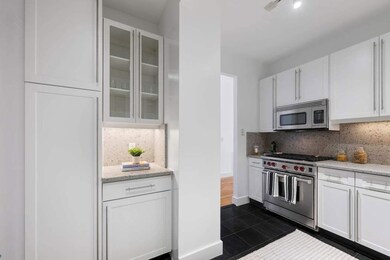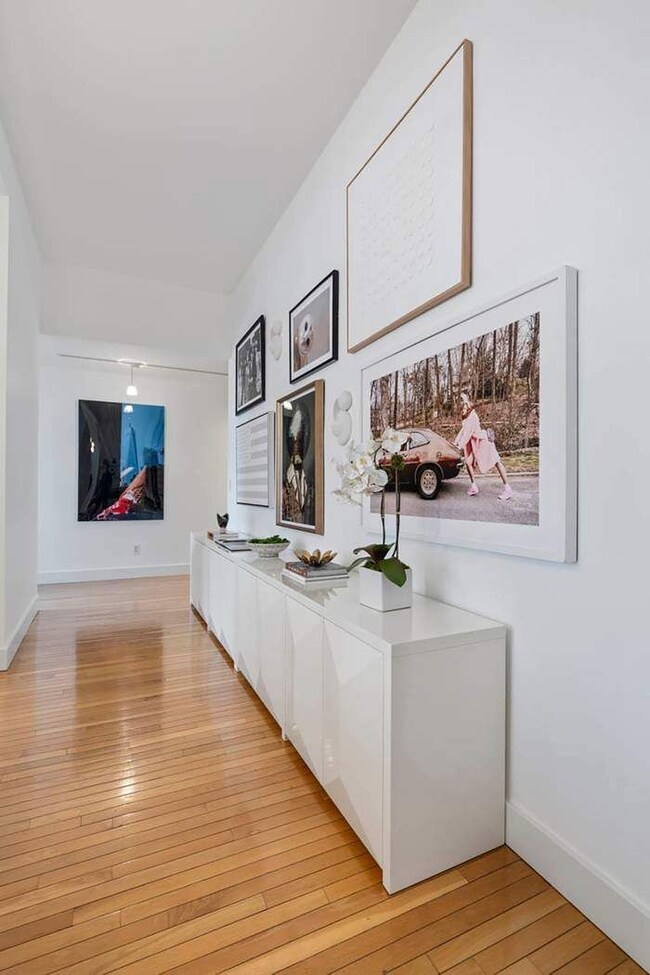The Chelsea Mercantile 252 7th Ave Unit 12Q Floor 12 New York, NY 10001
Chelsea NeighborhoodEstimated payment $16,943/month
Highlights
- Rooftop Deck
- 2-minute walk to 23 Street (1,2 Line)
- 49,375 Sq Ft lot
- P.S. 11 Sarah J. Garnet School Rated A
- City View
- 3-minute walk to Penn South Playground
About This Home
RESIDENCE
Atop one of Chelsea’s premier full-service Condominiums, this expansive 1-bedroom + home office residence offers an exceptional opportunity to experience classic downtown loft living with modern elegance and open city views. Apartment 12Q spans a generous 1,563 SF+ footprint, the home is defined by its soaring 13-foot ceilings, exposed brick details, and a thoughtful layout that balances playful openness with purposeful design. Anchoring the home is a dramatic and expansive living area — ideal for both entertaining and everyday living — featuring custom built-ins that add warmth and character to the grand scale of the space. These beautiful built-ins feature a stunning and massive "sliding art door" to hide the TV as well as provide a fireplace for a cozy and romantic atmosphere. Hardwood floors run throughout the home adding natural texture and richness. The enormous, chef-grade kitchen has been sleekly updated with high- end finishes, custom cabinetry, and premium appliances, blending seamlessly into the living and dining area for a clean, contemporary aesthetic that doesn’t compromise on function. An abundantly-proportioned primary suite offers a quiet, private retreat from the busy city below. This bedroom boasts its own ensuite 5-fixture bathroom, featuring exquisite marble finishes, a double sink, separated bathtub and shower, allowing for a spa-like experience in the comfort of your own home. The separate home office provides exceptional versatility — perfect for a guest room, remote work, or a creative studio. BUILDING
Set in the prestigious Chelsea Mercantile, an exceptional full-service building, residents enjoy 24-hour doorman and concierge services, attentive staff, and premium amenities, all in the cultural heart of Chelsea. Come home to this gorgeous condominium featuring a striking limestone façade and a beautifully detailed Moroccan-tiled rotunda that sets an elegant tone upon entry. The grand prewar lobby features rich hues and intricate mosaic terrazzo flooring, celebrating its storied past while offering a warm welcome. Residents enjoy a full suite of luxury amenities including a 24-hour doorman, concierge, laundry valet service, on-site storage, a fully equipped fitness center, a children’s playroom, and a 10,000-square- foot landscaped roof deck with panoramic views stretching to the Statue of Liberty. For added convenience, a parking garage is accessible directly from the lobby, making city living effortless and refined. Surrounded by world-renowned galleries, the High Line, Hudson Yards, and top-tier dining, this home pairs architectural character with contemporary comfort and urban sophistication. An extraordinary offering for the refined condo buyer seeking scale, service, and style in one of Manhattan’s most dynamic and engaging neighborhoods. Please note there is an ongoing $337.32/mo capital reserve assessment for the roof work. *Represents current apartment configuration, which may not conform to official legal documentation. Purchasers should consult with their legal or architectural professionals to determine legal use parameters.
Property Details
Home Type
- Condominium
Est. Annual Taxes
- $27,828
Year Built
- Built in 1907
HOA Fees
- $1,461 Monthly HOA Fees
Parking
- Garage
Home Design
- Pre War Building
- Entry on the 12th floor
Interior Spaces
- 1,563 Sq Ft Home
- Furnished or left unfurnished upon request
- Wood Flooring
- Dishwasher
- Laundry in unit
Bedrooms and Bathrooms
- 2 Bedrooms
- 2 Full Bathrooms
Additional Features
- South Facing Home
- Central Air
Listing and Financial Details
- Legal Lot and Block 7501 / 00774
Community Details
Overview
- 352 Units
- The Chelsea Mercantile Condos
- Chelsea Subdivision
- 21-Story Property
Amenities
- Rooftop Deck
- Elevator
Map
About The Chelsea Mercantile
Home Values in the Area
Average Home Value in this Area
Tax History
| Year | Tax Paid | Tax Assessment Tax Assessment Total Assessment is a certain percentage of the fair market value that is determined by local assessors to be the total taxable value of land and additions on the property. | Land | Improvement |
|---|---|---|---|---|
| 2025 | $27,470 | $222,652 | $13,471 | $209,181 |
| 2024 | $27,470 | $219,722 | $13,471 | $206,251 |
| 2023 | $21,706 | $214,483 | $13,471 | $201,012 |
| 2022 | $23,278 | $237,825 | $13,471 | $224,354 |
| 2021 | $27,610 | $230,930 | $13,471 | $217,459 |
| 2020 | $24,184 | $258,456 | $13,471 | $244,985 |
| 2019 | $22,800 | $253,691 | $13,471 | $240,220 |
| 2018 | $25,878 | $255,591 | $13,472 | $242,119 |
| 2017 | $23,265 | $210,096 | $13,472 | $196,624 |
| 2016 | $21,864 | $209,575 | $13,471 | $196,104 |
| 2015 | $10,120 | $196,833 | $13,471 | $183,362 |
| 2014 | $10,120 | $185,081 | $13,472 | $171,609 |
Property History
| Date | Event | Price | List to Sale | Price per Sq Ft |
|---|---|---|---|---|
| 11/13/2025 11/13/25 | Price Changed | $2,500,000 | -3.8% | $1,599 / Sq Ft |
| 10/07/2025 10/07/25 | Price Changed | $2,600,000 | -4.6% | $1,663 / Sq Ft |
| 09/03/2025 09/03/25 | Price Changed | $2,725,000 | -2.7% | $1,743 / Sq Ft |
| 05/29/2025 05/29/25 | For Sale | $2,800,000 | -- | $1,791 / Sq Ft |
Purchase History
| Date | Type | Sale Price | Title Company |
|---|---|---|---|
| Deed | -- | -- | |
| Deed | $1,720,000 | -- | |
| Bargain Sale Deed | $1,175,000 | First American Title |
Source: Real Estate Board of New York (REBNY)
MLS Number: RLS20027402
APN: 0774-1256
- 252 7th Ave Unit 12L
- 252 7th Ave Unit 5B
- 252 7th Ave Unit 3K
- 252 7th Ave Unit 9D
- 252 7th Ave Unit 3F
- 252 7th Ave Unit 6W
- 252 7th Ave Unit 9B
- 252 7th Ave Unit 17I
- 252 7th Ave Unit 5T
- 252 7th Ave Unit 15N
- 252 7th Ave Unit 16J
- 252 7th Ave Unit 12I
- 252 7th Ave Unit 10O
- 252 7th Ave Unit 7K
- 225 W 25th St Unit 5C
- 159 W 24th St Unit 5B
- 159 W 24th St Unit 1A
- 254 W 25th St Unit 3A
- 254 W 25th St Unit 2C
- 245 W 24th St Unit GARDEN
- 252 7th Ave Unit 9B
- 252 7th Ave Unit 3W
- 232 7th Ave Unit ID1356624P
- 232 7th Ave Unit ID1356631P
- 232 7th Ave Unit ID1356627P
- 232 7th Ave Unit ID1355923P
- 160 W 24 St Unit FL3-ID1652
- 250 W 24 St Unit 4DW
- 245 W 25th St Unit 4E
- 245 W 25th St Unit 1P
- 160 W 24th St Unit FL8-ID656
- 160 W 24th St Unit FL12-ID804
- 170 W 23 St Unit 2Q
- 131 W 24th St Unit 5/6 Duplex
- 235 W 22nd St Unit 7J
- 302 8th Ave Unit FL3-ID739
- 280 W 24th St Unit PH 1 F
- 280 W 24th St Unit 8 G
- 280 W 24th St Unit 5 K
- 280 W 24th St Unit 4 O
