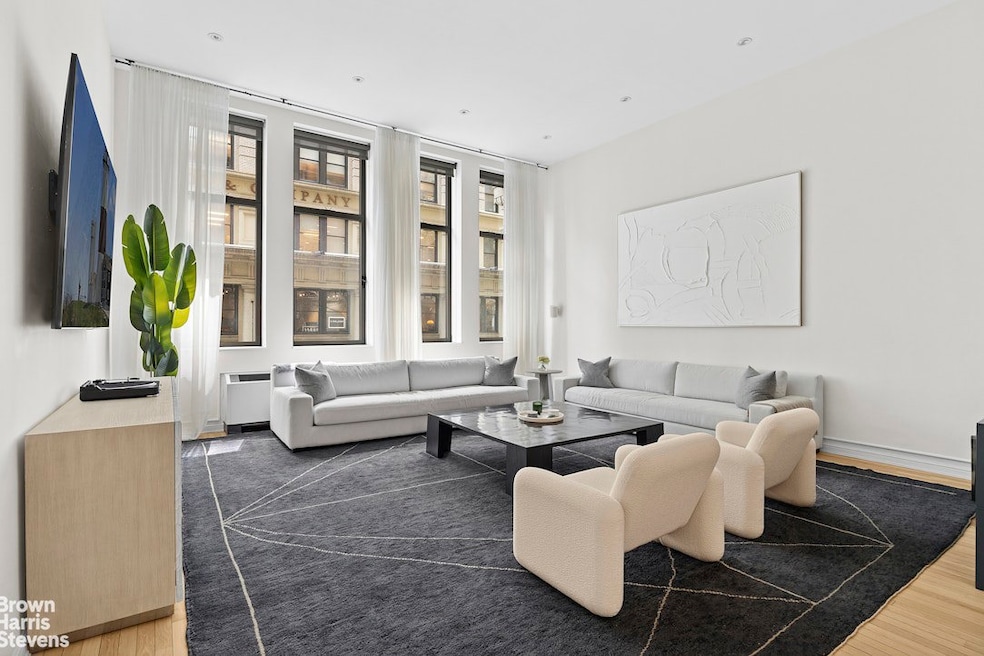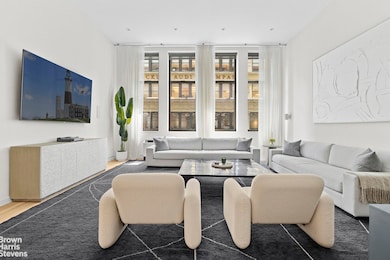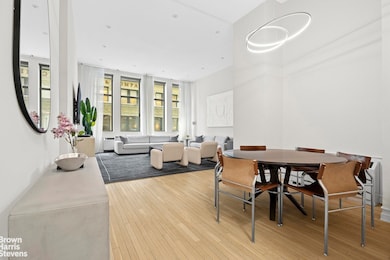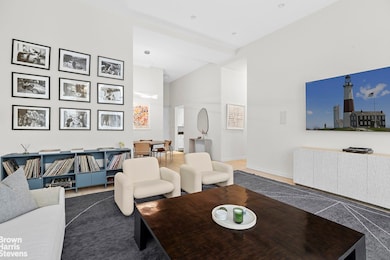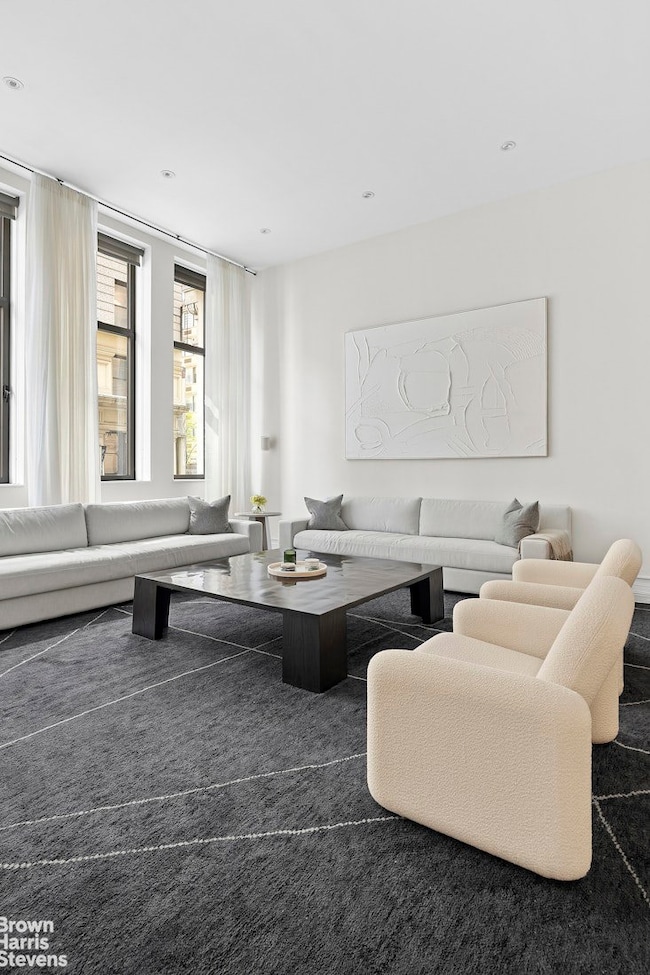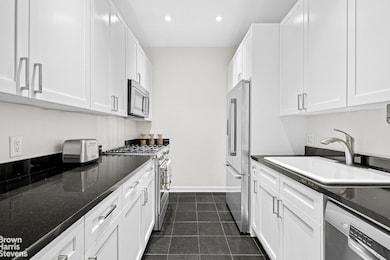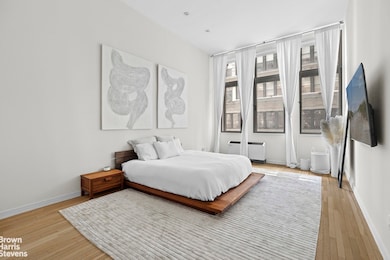The Chelsea Mercantile 252 7th Ave Unit 3F Floor 3 New York, NY 10001
Chelsea NeighborhoodEstimated payment $17,620/month
Highlights
- Concierge
- 2-minute walk to 23 Street (1,2 Line)
- City View
- P.S. 11 Sarah J. Garnet School Rated A
- Rooftop Deck
- 3-minute walk to Penn South Playground
About This Home
Enter into a world of bold design and urban glamour in this rare, loft-style 2-bedroom, 2-bath residence perched on the coveted third floor of the Chelsea Mercantile-where soaring 14-foot ceilings and grandly scaled windows set the stage for dramatic living. Bathed in northern light, this voluminous home seamlessly blends industrial charm with refined elegance.
The spectacular living room is a gallery-worthy space, ideal for showcasing art and hosting in style beneath towering ceilings. An open dining area flows into a chef's dream kitchen, outfitted with sleek stainless steel and marble finishes-perfect for everything from casual brunches to celebratory soir es.
The primary suite is a tranquil retreat, complete with oversized windows, walk-in closet, and luxurious en-suite bath. A second spacious bedroom also features CitiQuiet windows for serene city living. Additional highlights include beautiful hardwood floors, an in-unit washer/dryer, and a private deeded storage bin.
Life at the Chelsea Mercantile is as effortless as it is elevated: Whole Foods is literally downstairs, and a public parking garage is accessible directly from the lobby. You're moments from subways, buses, taxis, and all the cultural treasures Chelsea is famed for-art galleries, the High Line, Chelsea Piers, and more.
Originally built in 1908, this iconic prewar building offers every amenity imaginable: 24-hour doorman/concierge, live-in resident manager, valet service, a state-of-the-art gym, children's playroom, conference room, additional laundry, and a show-stopping 10,000-square-foot roof deck with jaw-dropping 360-degree city views.
Please note: There is an ongoing Capital Assessment of $305.40 for building improvements and a Facade Capital Assessment of $860.77 ending this year.
Listing Agent
Brown Harris Stevens Residential Sales LLC License #30CA0640675 Listed on: 11/05/2025

Co-Listing Agent
Brown Harris Stevens Residential Sales LLC License #40LL1103576
Property Details
Home Type
- Condominium
Est. Annual Taxes
- $24,777
Year Built
- Built in 1908
HOA Fees
- $1,323 Monthly HOA Fees
Parking
- Garage
Home Design
- Entry on the 3rd floor
Interior Spaces
- 1,531 Sq Ft Home
- Basement
Bedrooms and Bathrooms
- 2 Bedrooms
- 2 Full Bathrooms
Laundry
- Laundry in unit
- Washer Dryer Allowed
Additional Features
- North Facing Home
- No Cooling
Listing and Financial Details
- Legal Lot and Block 0001 / 00774
Community Details
Overview
- 352 Units
- High-Rise Condominium
- Chelsea Mercantile Condos
- Chelsea Subdivision
- 19-Story Property
Amenities
- Concierge
- Rooftop Deck
- Courtyard
- Children's Playroom
- Elevator
- Community Storage Space
Map
About The Chelsea Mercantile
Home Values in the Area
Average Home Value in this Area
Tax History
| Year | Tax Paid | Tax Assessment Tax Assessment Total Assessment is a certain percentage of the fair market value that is determined by local assessors to be the total taxable value of land and additions on the property. | Land | Improvement |
|---|---|---|---|---|
| 2025 | $24,777 | $200,829 | $12,151 | $188,678 |
| 2024 | $24,777 | $198,185 | $12,151 | $186,034 |
| 2023 | $19,579 | $193,460 | $12,151 | $181,309 |
| 2022 | $20,997 | $214,514 | $12,151 | $202,363 |
| 2021 | $24,903 | $208,295 | $12,151 | $196,144 |
| 2020 | $26,654 | $233,122 | $12,151 | $220,971 |
| 2019 | $24,969 | $228,824 | $12,151 | $216,673 |
| 2018 | $23,341 | $230,537 | $12,151 | $218,386 |
| 2017 | $20,984 | $189,502 | $12,151 | $177,351 |
| 2016 | $19,721 | $189,032 | $12,150 | $176,882 |
| 2015 | $9,128 | $177,539 | $12,150 | $165,389 |
| 2014 | $9,128 | $166,939 | $12,151 | $154,788 |
Property History
| Date | Event | Price | List to Sale | Price per Sq Ft | Prior Sale |
|---|---|---|---|---|---|
| 11/05/2025 11/05/25 | For Sale | $2,695,000 | +12.3% | $1,760 / Sq Ft | |
| 08/20/2021 08/20/21 | Sold | $2,400,000 | 0.0% | $1,568 / Sq Ft | View Prior Sale |
| 06/23/2021 06/23/21 | Pending | -- | -- | -- | |
| 05/30/2021 05/30/21 | For Sale | $2,400,000 | 0.0% | $1,568 / Sq Ft | |
| 02/14/2012 02/14/12 | Rented | -- | -- | -- | |
| 01/15/2012 01/15/12 | Under Contract | -- | -- | -- | |
| 01/05/2012 01/05/12 | For Rent | $7,950 | -- | -- |
Purchase History
| Date | Type | Sale Price | Title Company |
|---|---|---|---|
| Deed | $2,400,000 | -- | |
| Deed | $2,400,000 | -- | |
| Deed | -- | -- | |
| Deed | -- | -- | |
| Interfamily Deed Transfer | -- | -- | |
| Interfamily Deed Transfer | -- | -- | |
| Deed | $1,311,750 | -- |
Mortgage History
| Date | Status | Loan Amount | Loan Type |
|---|---|---|---|
| Previous Owner | $702,000 | Purchase Money Mortgage | |
| Previous Owner | $931,000 | Purchase Money Mortgage | |
| Previous Owner | $0 | Purchase Money Mortgage |
Source: Real Estate Board of New York (REBNY)
MLS Number: RLS20058264
APN: 0774-1011
- 252 7th Ave Unit 12L
- 252 7th Ave Unit 11Q
- 252 7th Ave Unit 5B
- 252 7th Ave Unit 3K
- 252 7th Ave Unit 9D
- 252 7th Ave Unit 6W
- 252 7th Ave Unit 9B
- 252 7th Ave Unit 17I
- 252 7th Ave Unit 5T
- 252 7th Ave Unit 15N
- 252 7th Ave Unit 12Q
- 252 7th Ave Unit 16J
- 252 7th Ave Unit 12I
- 252 7th Ave Unit 10O
- 252 7th Ave Unit 7K
- 225 W 25th St Unit 5C
- 159 W 24th St Unit 5B
- 159 W 24th St Unit 1A
- 254 W 25th St Unit 3A
- 254 W 25th St Unit 2C
- 252 7th Ave Unit 9B
- 252 7th Ave Unit 3W
- 232 7th Ave Unit ID1337525P
- 232 7th Ave Unit ID1268030P
- 160 W 24 St Unit FL3-ID1652
- 250 W 24 St Unit 4DW
- 245 W 25th St Unit 4E
- 245 W 25th St Unit 1P
- 160 W 24th St Unit FL8-ID656
- 160 W 24th St Unit FL12-ID804
- 170 W 23 St Unit 2Q
- 131 W 24th St Unit 5/6 Duplex
- 235 W 22nd St Unit 7J
- 302 8th Ave Unit FL3-ID739
- 280 W 24th St Unit 8 G
- 280 W 24th St Unit 5 K
- 280 W 24th St Unit 4 O
- 132 W 26th St Unit ID1316453P
- 132 W 26th St Unit ID1310531P
- 119 W 24 St Unit ID1032143P
