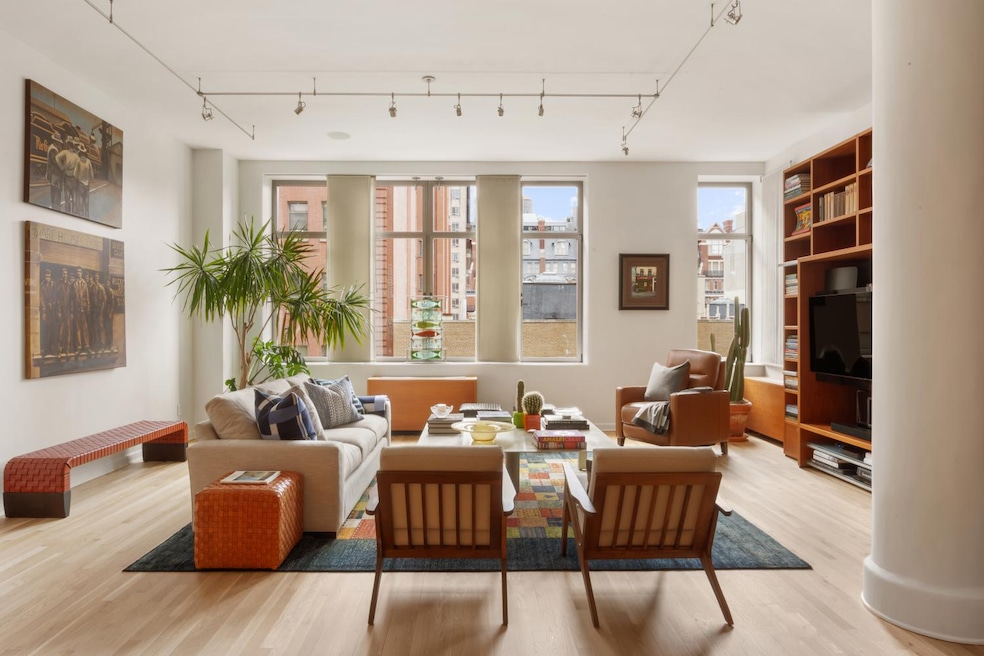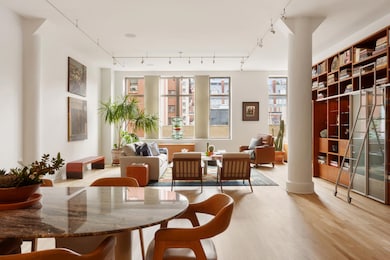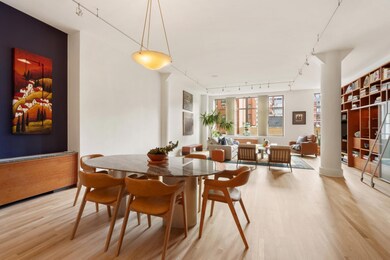The Chelsea Mercantile 252 7th Ave Unit 6W Floor 6 New York, NY 10001
Chelsea NeighborhoodEstimated payment $17,248/month
Highlights
- Concierge
- 2-minute walk to 23 Street (1,2 Line)
- Children's Playroom
- P.S. 11 Sarah J. Garnet School Rated A
- Rooftop Deck
- 3-minute walk to Penn South Playground
About This Home
This $1,508 sqft , south facing loft is characterized by its expansive open space, high ceilings and oversized windows through which beautiful southern light enhances its volume. The look and feel is that of a Soho art gallery but transplanted into a full-serviced luxury condominium with views of the iconic Chelsea Hotel. The great room, which measures 22x34, is dramatic in scale and showcases built-in cabinets by Poliform. The large open kitchen with 8 foot island accentuates the volume of the loft. The upgraded appliance package includes a refrigerator and wine cooler by Sub-Zero, cooking range and dishwasher by Viking and washer/ dryer by Miele. The countertop and back splash are by Ceasarstone.The primary bedroom showcases three oversized windows, and large walk-in closet that has been outfitted with custom cabinetry. The bedroom is large enough to accommodate a desk/ work station or an intimate seating agreement. The five fixture, en-suite primary bath has double sinks and generous counter top space. There is a second full bath that can also function as spacious powder room. This is the perfect home for an art collector/artist or for someone who wants a piede-a-tiere or primary residence in a classic loft but with services and amenities not often found in smaller pre-war buildings.
Property Details
Home Type
- Condominium
Est. Annual Taxes
- $24,756
Year Built
- Built in 1908
HOA Fees
- $1,325 Monthly HOA Fees
Parking
- Garage
Home Design
- 1,508 Sq Ft Home
- Entry on the 6th floor
Bedrooms and Bathrooms
- 1 Bedroom
- 2 Full Bathrooms
Laundry
- Laundry in unit
- Washer Dryer Allowed
- Washer Hookup
Additional Features
- Property is in excellent condition
- No Cooling
Listing and Financial Details
- Legal Lot and Block 1104 / 00774
Community Details
Overview
- 352 Units
- High-Rise Condominium
- Chelsea Mercantile Condos
- Chelsea Subdivision
- 19-Story Property
Amenities
- Concierge
- Rooftop Deck
- Children's Playroom
- Community Storage Space
Map
About The Chelsea Mercantile
Home Values in the Area
Average Home Value in this Area
Tax History
| Year | Tax Paid | Tax Assessment Tax Assessment Total Assessment is a certain percentage of the fair market value that is determined by local assessors to be the total taxable value of land and additions on the property. | Land | Improvement |
|---|---|---|---|---|
| 2025 | $24,756 | $203,005 | $12,283 | $190,722 |
| 2024 | $24,756 | $200,334 | $12,283 | $188,051 |
| 2023 | $19,556 | $195,557 | $12,283 | $183,274 |
| 2022 | $20,930 | $216,840 | $12,283 | $204,557 |
| 2021 | $24,872 | $210,553 | $12,283 | $198,270 |
| 2020 | $22,041 | $235,649 | $12,283 | $223,366 |
| 2019 | $20,744 | $231,305 | $12,283 | $219,022 |
| 2018 | $23,298 | $233,037 | $12,283 | $220,754 |
| 2017 | $20,993 | $191,556 | $12,283 | $179,273 |
| 2016 | $19,630 | $191,082 | $12,283 | $178,799 |
| 2015 | $9,047 | $179,465 | $12,284 | $167,181 |
| 2014 | $9,047 | $168,748 | $12,283 | $156,465 |
Property History
| Date | Event | Price | List to Sale | Price per Sq Ft |
|---|---|---|---|---|
| 09/09/2025 09/09/25 | Pending | -- | -- | -- |
| 07/07/2025 07/07/25 | Price Changed | $2,635,000 | -2.2% | $1,747 / Sq Ft |
| 05/27/2025 05/27/25 | Price Changed | $2,695,000 | -3.2% | $1,787 / Sq Ft |
| 04/14/2025 04/14/25 | For Sale | $2,785,000 | -- | $1,847 / Sq Ft |
Source: Real Estate Board of New York (REBNY)
MLS Number: RLS20016335
APN: 0774-1104
- 252 7th Ave Unit 12L
- 252 7th Ave Unit 11Q
- 252 7th Ave Unit 5B
- 252 7th Ave Unit 3K
- 252 7th Ave Unit 17O
- 252 7th Ave Unit 9D
- 252 7th Ave Unit 3F
- 252 7th Ave Unit 6U
- 252 7th Ave Unit 17I
- 252 7th Ave Unit 5T
- 252 7th Ave Unit 15N
- 252 7th Ave Unit 12Q
- 252 7th Ave Unit 12I
- 252 7th Ave Unit 10O
- 252 7th Ave Unit 7K
- 252 7th Ave Unit 8A
- 245 7th Ave Unit 11BC/10C
- 225 W 25th St Unit 4B
- 225 W 25th St Unit 5C
- 159 W 24th St Unit 5B







