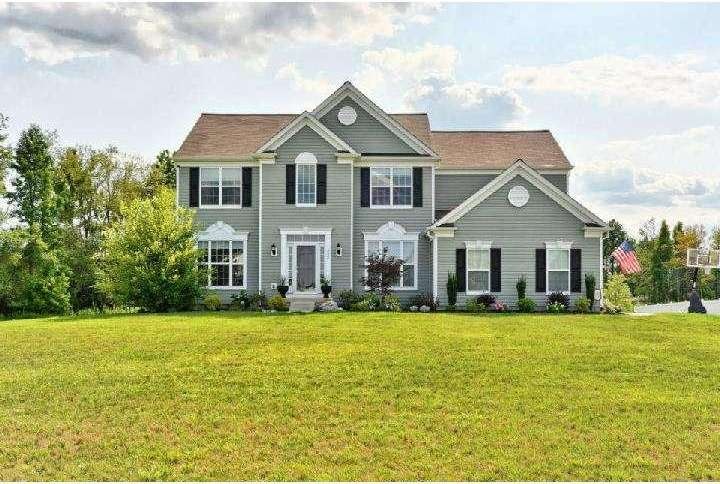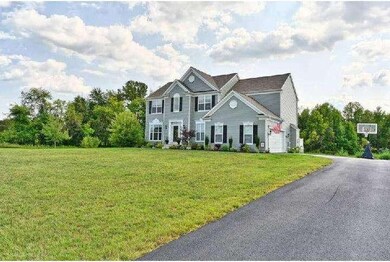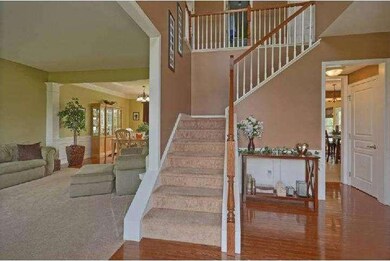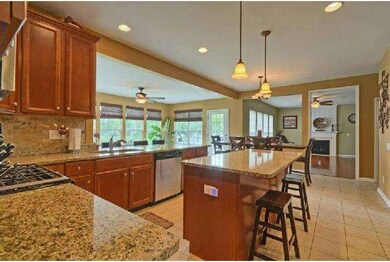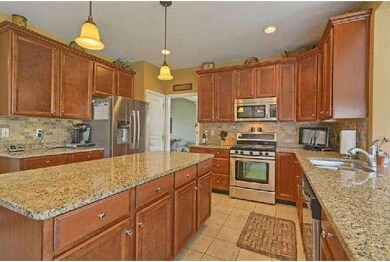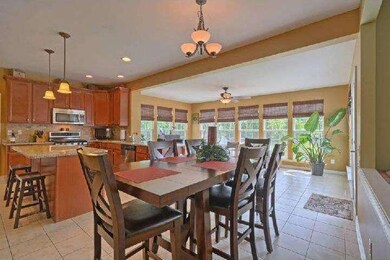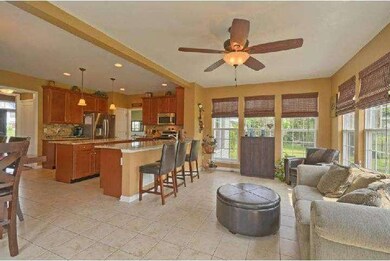
252 Bartlett Dr Mickleton, NJ 08056
East Greenwich Township NeighborhoodHighlights
- Deck
- Wood Flooring
- 2 Car Direct Access Garage
- Traditional Architecture
- Attic
- Butlers Pantry
About This Home
As of May 2016Welcome to Amherst Meadows, one of the most desirable neighborhoods in Mickleton. This beautiful Millstone Model boasts OVER $30,000 in Upgrades! Hardwood Flooring and Tile throughout majority of first floor. Wake up and drink your morning coffee standing in your Sunroom overlooking your secluded backyard. Kitchen offers fantastic open layout, perfect for family gatherings and entertaining. Kitchen features 42inch cabinets , full stainless steel appliance package, upgraded pendant lighting, and Granite counter tops throughout with custom tile backsplash. Kitchen also opens up to family room that features a gas fireplace. First floor powder room also features tile. 2 car garage with access from inside. Large basement with full windows and walk out sliding glass doors. Master Bedroom includes recessed lighting and overlooks the private setting outback. Master Bedroom includes large master bath with upgraded finishes, Master bedroom walk-in closet has a "WOW" factor to it that you have to see! Upstairs is completed with 3 more bedrooms and full bathroom with tile. Property has Irrigation system and 2- Zone Heating & Cooling Systems. Enjoy the back end of summer on your rear deck that comes off the Sunroom and walks down to a large paver patio area that is perfect for outdoor entertaining. Custom shed great for storage. Come view this home before someone scoops this GEM up! This Great Community includes 2 parks within walking distance. Premium wooded lot. Excellent Schools ! Close to major highways, shopping, transportation & 20 minutes from the airport.
Home Details
Home Type
- Single Family
Est. Annual Taxes
- $9,611
Year Built
- Built in 2011
Lot Details
- 0.44 Acre Lot
- Lot Dimensions are 106x182
- Sprinkler System
- Back, Front, and Side Yard
- Property is in good condition
HOA Fees
- $77 Monthly HOA Fees
Parking
- 2 Car Direct Access Garage
- 3 Open Parking Spaces
- Garage Door Opener
Home Design
- Traditional Architecture
- Pitched Roof
- Shingle Roof
- Vinyl Siding
Interior Spaces
- 2,872 Sq Ft Home
- Property has 2 Levels
- Ceiling Fan
- Gas Fireplace
- Family Room
- Living Room
- Dining Room
- Laundry on upper level
- Attic
Kitchen
- Eat-In Kitchen
- Butlers Pantry
- Built-In Range
- Dishwasher
- Kitchen Island
- Disposal
Flooring
- Wood
- Tile or Brick
Bedrooms and Bathrooms
- 4 Bedrooms
- En-Suite Primary Bedroom
- 2.5 Bathrooms
Unfinished Basement
- Basement Fills Entire Space Under The House
- Exterior Basement Entry
Outdoor Features
- Deck
- Patio
- Shed
Schools
- Jeffrey Clark Elementary School
Utilities
- Forced Air Heating and Cooling System
- Heating System Uses Gas
- Natural Gas Water Heater
Community Details
- Built by PULTE
- Millstone
Listing and Financial Details
- Tax Lot 00063
- Assessor Parcel Number 03-00103 04-00063
Ownership History
Purchase Details
Home Financials for this Owner
Home Financials are based on the most recent Mortgage that was taken out on this home.Purchase Details
Home Financials for this Owner
Home Financials are based on the most recent Mortgage that was taken out on this home.Purchase Details
Home Financials for this Owner
Home Financials are based on the most recent Mortgage that was taken out on this home.Similar Homes in the area
Home Values in the Area
Average Home Value in this Area
Purchase History
| Date | Type | Sale Price | Title Company |
|---|---|---|---|
| Deed | $409,000 | Dream Home Abstract Llc | |
| Bargain Sale Deed | $403,200 | American Title Abstract Corp | |
| Deed | $360,000 | Surety Title Corporation |
Mortgage History
| Date | Status | Loan Amount | Loan Type |
|---|---|---|---|
| Open | $90,000 | New Conventional | |
| Closed | $17,000 | Stand Alone Second | |
| Open | $381,816 | FHA | |
| Previous Owner | $270,000 | New Conventional | |
| Previous Owner | $324,000 | New Conventional |
Property History
| Date | Event | Price | Change | Sq Ft Price |
|---|---|---|---|---|
| 05/11/2016 05/11/16 | Sold | $409,000 | -1.7% | $142 / Sq Ft |
| 03/05/2016 03/05/16 | Pending | -- | -- | -- |
| 02/28/2016 02/28/16 | Price Changed | $415,900 | -1.0% | $145 / Sq Ft |
| 01/15/2016 01/15/16 | For Sale | $419,900 | +4.1% | $146 / Sq Ft |
| 09/03/2014 09/03/14 | Sold | $403,200 | +4.7% | $140 / Sq Ft |
| 08/07/2014 08/07/14 | Pending | -- | -- | -- |
| 07/31/2014 07/31/14 | For Sale | $385,000 | -- | $134 / Sq Ft |
Tax History Compared to Growth
Tax History
| Year | Tax Paid | Tax Assessment Tax Assessment Total Assessment is a certain percentage of the fair market value that is determined by local assessors to be the total taxable value of land and additions on the property. | Land | Improvement |
|---|---|---|---|---|
| 2024 | $11,893 | $386,400 | $114,100 | $272,300 |
| 2023 | $11,893 | $386,400 | $114,100 | $272,300 |
| 2022 | $11,557 | $386,400 | $114,100 | $272,300 |
| 2021 | $11,635 | $386,400 | $114,100 | $272,300 |
| 2020 | $11,689 | $386,400 | $114,100 | $272,300 |
| 2019 | $11,569 | $386,400 | $114,100 | $272,300 |
| 2018 | $11,253 | $341,300 | $99,500 | $241,800 |
| 2017 | $11,106 | $341,300 | $99,500 | $241,800 |
| 2016 | $10,976 | $341,300 | $99,500 | $241,800 |
| 2015 | $10,519 | $341,300 | $99,500 | $241,800 |
| 2014 | $9,870 | $341,300 | $99,500 | $241,800 |
Agents Affiliated with this Home
-
k
Seller's Agent in 2016
kglassrltr Comcast. Net
BHHS Fox & Roach
(856) 227-8900
2 Total Sales
-

Buyer's Agent in 2016
Lisa Wolschina
Lisa Wolschina & Associates, Inc.
(856) 816-0051
2 in this area
529 Total Sales
-

Seller's Agent in 2014
Joseph Lamb
Lamb Realty
(856) 520-4821
62 Total Sales
Map
Source: Bright MLS
MLS Number: 1003028824
APN: 03-00103-04-00063
- 123 W Tomlin Station Rd
- 747 Rattling Run Rd
- 52 Forage Dr
- 9 Still Run Rd
- 844 Derius Dr
- 220 Gaunt Dr
- 23 New Oak Rd
- 402 Doerrmann Dr
- 0 S Democrat Rd Unit NJGL2051120
- 792 Paulsboro Rd
- 307 Salarno Ct
- 137 E Wolfert Station Rd
- 664 Union Rd
- 406 Swedesboro Rd
- 347 Paulsboro Rd
- 364 Swedesboro Rd
- 20 Belfiore Dr
- 150 Timberlane Rd
- 106 Carson Ave
- 209 John Pool Ln
