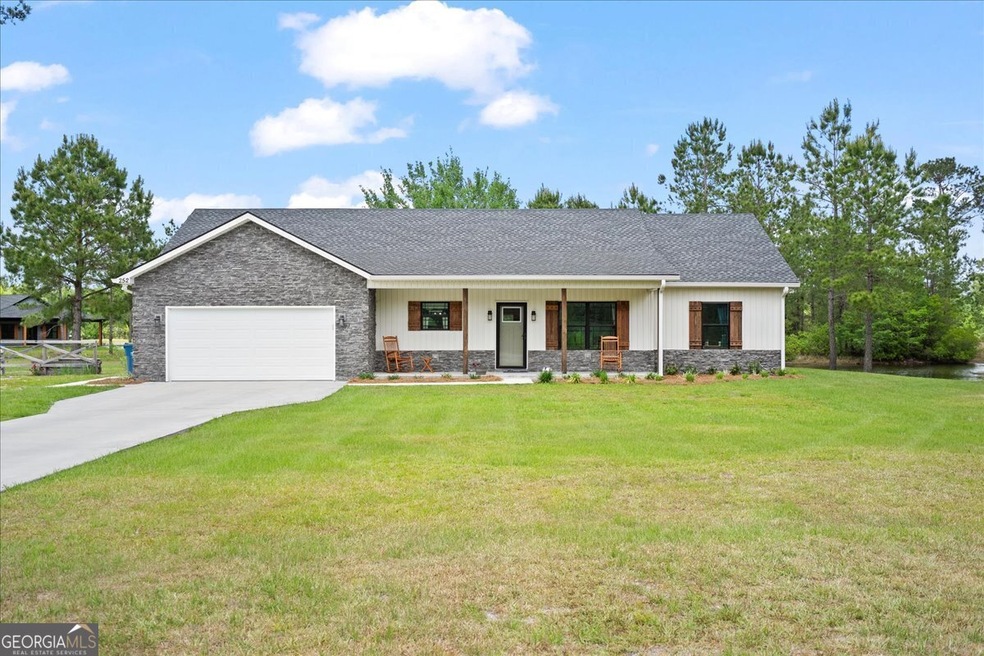
252 Big Horse Dr Waynesville, GA 31566
Estimated payment $2,289/month
Highlights
- Home fronts a pond
- Gated Community
- Clubhouse
- RV or Boat Parking
- Community Lake
- Ranch Style House
About This Home
Welcome to your South Georgia dream home! Located in a gated community with a relaxed HOA, this stunning 2022 custom-built home sits on a spacious 1.14-acre lot and offers resort-style amenities-including a pool, tennis court, and clubhouse. Enjoy breathtaking 180-degree water views around the lot with both the front and back porches, creating the perfect setting for morning coffee or evening sunsets. Inside, you'll find a thoughtfully designed open floor plan featuring a high-end kitchen, luxury vinyl plank (LVP) flooring throughout (no carpet!), and elegant finishes that rival model homes. With 4 bedrooms, 2 bathrooms, and a 2-car garage-all on one level-this home offers both style and convenience. Ideally situated just 55 minutes from Jacksonville International Airport, 30 minutes from Brunswick, and 40 minutes from Kings Bay Naval Base, this home blends peaceful living away from the hustle and bustle with excellent accessibility. Don't miss your chance to own this exceptional property!
Home Details
Home Type
- Single Family
Est. Annual Taxes
- $975
Year Built
- Built in 2022 | Remodeled
Lot Details
- 1.14 Acre Lot
- Home fronts a pond
- Level Lot
Home Design
- Ranch Style House
- Composition Roof
Interior Spaces
- 1,644 Sq Ft Home
- High Ceiling
- Family Room
- Home Office
- Vinyl Flooring
- Laundry closet
Kitchen
- Convection Oven
- Microwave
- Dishwasher
- Stainless Steel Appliances
Bedrooms and Bathrooms
- 4 Main Level Bedrooms
- Split Bedroom Floorplan
- Walk-In Closet
- 2 Full Bathrooms
Parking
- Garage
- Garage Door Opener
- RV or Boat Parking
Schools
- Atkinson Elementary School
- Brantley County Middle School
- Brantley County High School
Utilities
- Central Heating and Cooling System
- Shared Well
- Electric Water Heater
- Water Softener
- Septic Tank
Community Details
Overview
- Property has a Home Owners Association
- Association fees include private roads
- Big Horse Subdivision
- Community Lake
Recreation
- Tennis Courts
- Community Playground
- Community Pool
Additional Features
- Clubhouse
- Gated Community
Map
Home Values in the Area
Average Home Value in this Area
Property History
| Date | Event | Price | Change | Sq Ft Price |
|---|---|---|---|---|
| 07/15/2025 07/15/25 | For Sale | $399,000 | -- | $243 / Sq Ft |
Similar Homes in Waynesville, GA
Source: Georgia MLS
MLS Number: 10527037
- 0 Big Horse Dr
- 105 AND 106 Big Horse Dr
- 12 Bartram Lake Trail
- 64 Bartram Loop
- 00 Landing Trail
- 0 Landing Trail
- 1330 Georgia 110
- 373 Elbert Wilson Rd
- 0 Picketts Mill Trail Unit 1651621
- 135 Holly Hill Dr
- 0 Kings Bay Rd Unit 10572553
- 56 Red Gate Rd
- 76 Red Gate Rd
- V/L 43 Fox Ridge
- V/L 42 Fox Ridge
- V/L 41 Fox Ridge
- V/L 40 Fox Ridge
- Lot 27 Dixie Plantation
- Lot 88 Picketts Mill Trail
- 110 Huron Loop
- 235 Wellington Place
- 276 Wellington Place
- 375 S Port Pkwy Unit McAfee
- 375 S Port Pkwy Unit Maxwell
- 111 Plott Dr
- 609 Bergen Woods Dr
- 131 Drew Cir
- 129 Drew Cir
- 52 Cottage Grove Dr
- 19 Cottage Grove Dr
- 11 Camper Cir
- 22 Bungalow Cir
- 104 Eagles Pointe Dr
- 1030 Autumns Wood Cir E
- 75 Laura Ct
- 4204 Whitlock St
- 18 Duluth Dr
- 24 Duluth Dr
- 15 Duluth Dr






