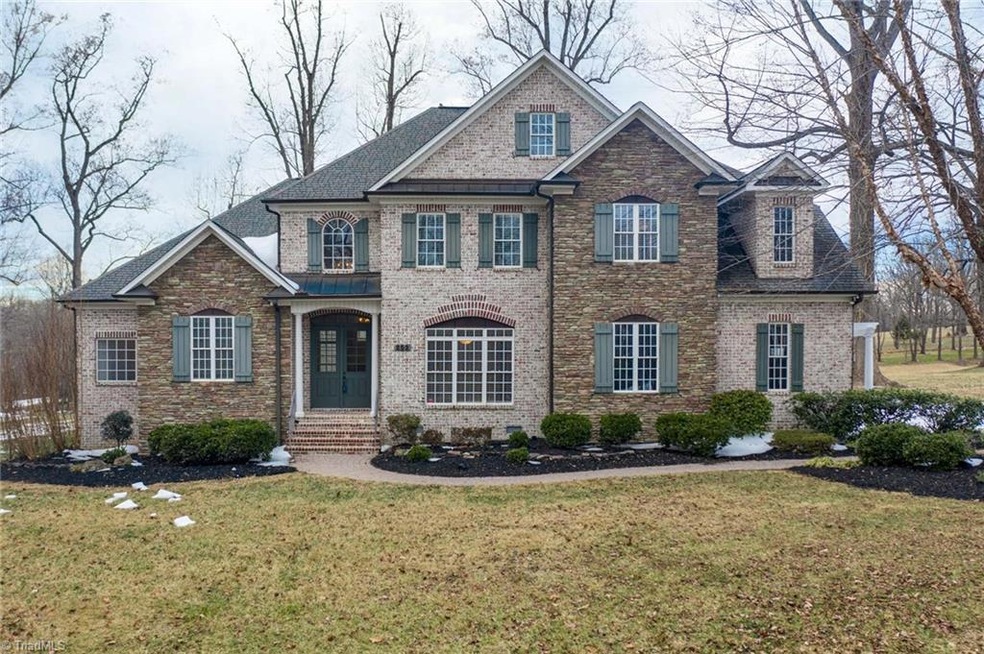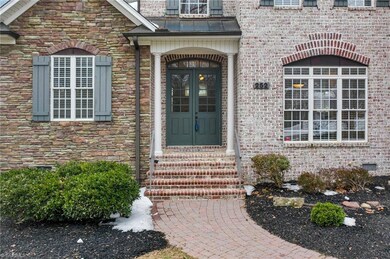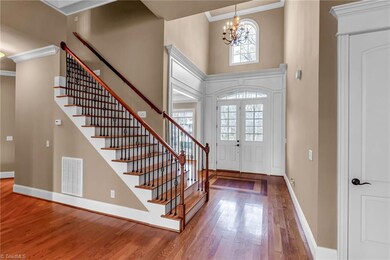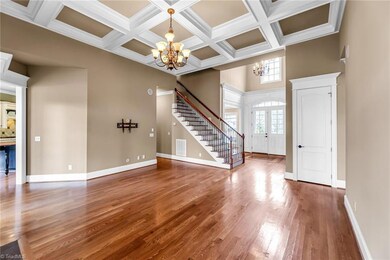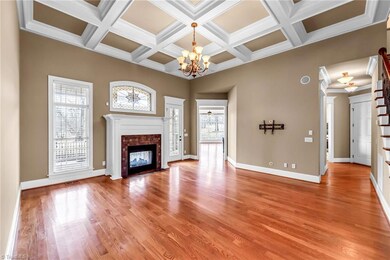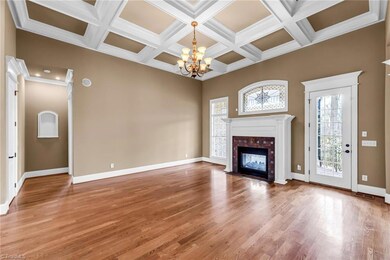
$809,900
- 4 Beds
- 3.5 Baths
- 4,548 Sq Ft
- 252 Brassie Ln
- Summerfield, NC
Savor the resort experience every day! 252 Brassie Ln is the premier address for living your best life. Surrounded by glorious golf course views & beautifully maintained greens, this spectacular setting makes the most of any residence. Elegant, detailed moldings complement hardwoods. Abundant windows enhance the spacious rooms. Custom kitchen features designer cabinetry, solid surface counters,
Ed Purgason eXp Realty
