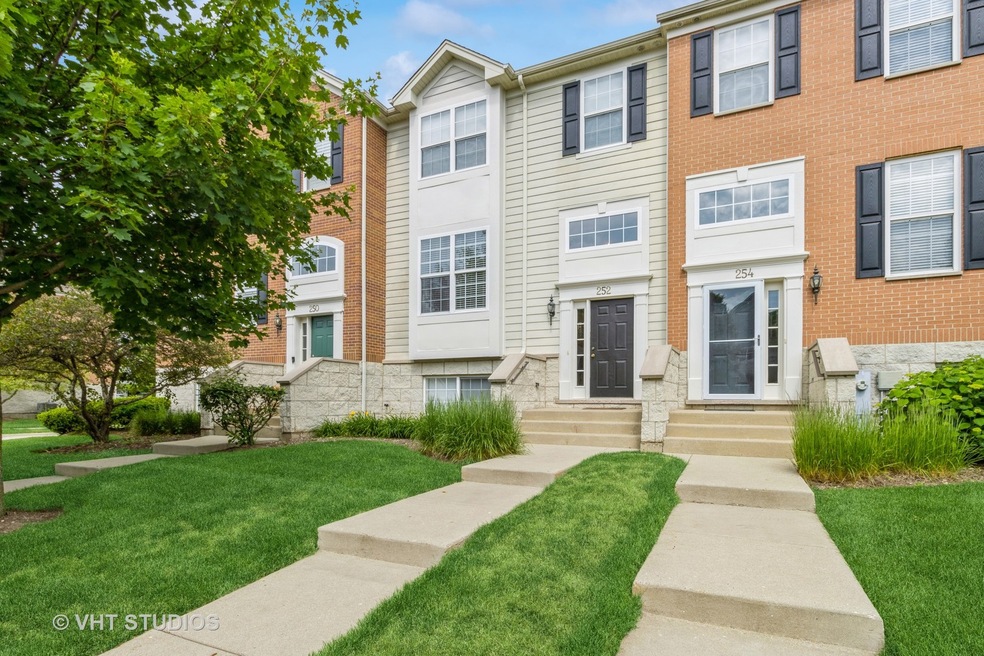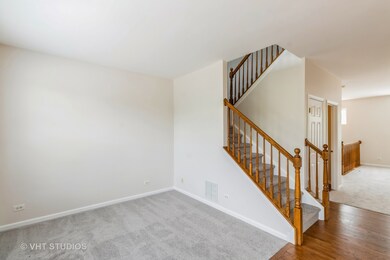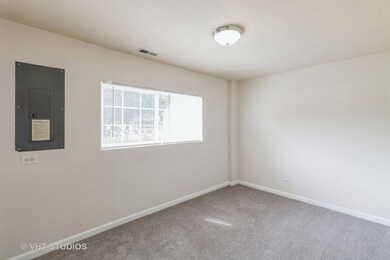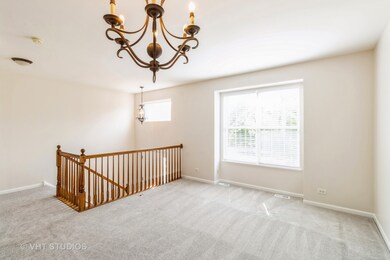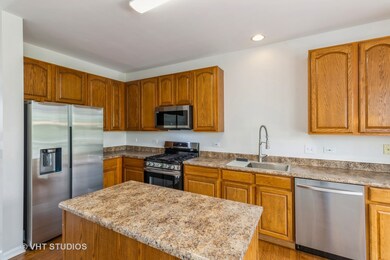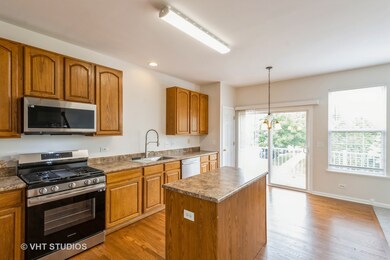
Highlights
- Stainless Steel Appliances
- 2 Car Attached Garage
- Forced Air Heating and Cooling System
- South Elgin High School Rated A-
- Park
- Dogs and Cats Allowed
About This Home
As of May 2025Newly Painted & Carpeted and New Appliances, 252 Cassidy Ln Stands out for its inviting appeal and strategic location. The Townhome features a charming exterior and well-maintained landscaping contributing to its curb appeal. Inside, the layout is thoughtfully designed, offering ample space suitable for both families and individuals. Its location in Elgin provides easy access to local schools, shopping centers and recreational areas making it a convenient and attractive option for potential buyers or renters.Overall, 252 Cassidy Ln promises a comfortable and enjoyable living experience.
Last Agent to Sell the Property
Mega USA Properties, Inc. License #475205135 Listed on: 06/07/2024
Townhouse Details
Home Type
- Townhome
Est. Annual Taxes
- $6,295
Year Built
- Built in 2005
HOA Fees
- $170 Monthly HOA Fees
Parking
- 2 Car Attached Garage
- Garage Transmitter
- Garage Door Opener
- Parking Included in Price
Home Design
- Vinyl Siding
Interior Spaces
- 1,641 Sq Ft Home
- 3-Story Property
- English Basement
Kitchen
- Range
- Microwave
- Dishwasher
- Stainless Steel Appliances
- Disposal
Bedrooms and Bathrooms
- 3 Bedrooms
- 3 Potential Bedrooms
Laundry
- Laundry in unit
- Dryer
- Washer
Schools
- Otter Creek Elementary School
- Abbott Middle School
- South Elgin High School
Utilities
- Forced Air Heating and Cooling System
- Heating System Uses Natural Gas
Community Details
Overview
- Association fees include insurance, exterior maintenance, lawn care, scavenger, snow removal
- 6 Units
- Property Manager Association, Phone Number (847) 695-6400
- Shadow Hill Subdivision
- Property managed by Preferred Management
Amenities
- Common Area
Recreation
- Park
Pet Policy
- Pet Deposit Required
- Dogs and Cats Allowed
Ownership History
Purchase Details
Home Financials for this Owner
Home Financials are based on the most recent Mortgage that was taken out on this home.Purchase Details
Home Financials for this Owner
Home Financials are based on the most recent Mortgage that was taken out on this home.Similar Homes in Elgin, IL
Home Values in the Area
Average Home Value in this Area
Purchase History
| Date | Type | Sale Price | Title Company |
|---|---|---|---|
| Warranty Deed | $300,000 | Fidelity National Title | |
| Special Warranty Deed | $228,000 | Ryland Title Company |
Mortgage History
| Date | Status | Loan Amount | Loan Type |
|---|---|---|---|
| Open | $240,000 | New Conventional | |
| Previous Owner | $162,750 | New Conventional | |
| Previous Owner | $182,200 | Purchase Money Mortgage | |
| Previous Owner | $22,775 | Stand Alone Second |
Property History
| Date | Event | Price | Change | Sq Ft Price |
|---|---|---|---|---|
| 05/01/2025 05/01/25 | Sold | $320,000 | -1.8% | $195 / Sq Ft |
| 03/18/2025 03/18/25 | Pending | -- | -- | -- |
| 02/27/2025 02/27/25 | For Sale | $325,900 | +8.6% | $199 / Sq Ft |
| 07/31/2024 07/31/24 | Sold | $300,000 | +0.3% | $183 / Sq Ft |
| 06/26/2024 06/26/24 | Pending | -- | -- | -- |
| 06/21/2024 06/21/24 | Price Changed | $299,000 | -5.0% | $182 / Sq Ft |
| 06/01/2024 06/01/24 | For Sale | $314,900 | -- | $192 / Sq Ft |
Tax History Compared to Growth
Tax History
| Year | Tax Paid | Tax Assessment Tax Assessment Total Assessment is a certain percentage of the fair market value that is determined by local assessors to be the total taxable value of land and additions on the property. | Land | Improvement |
|---|---|---|---|---|
| 2024 | $7,053 | $88,132 | $26,007 | $62,125 |
| 2023 | $6,787 | $79,620 | $23,495 | $56,125 |
| 2022 | $6,295 | $72,599 | $21,423 | $51,176 |
| 2021 | $6,056 | $67,875 | $20,029 | $47,846 |
| 2020 | $5,910 | $64,797 | $19,121 | $45,676 |
| 2019 | $5,765 | $61,723 | $18,214 | $43,509 |
| 2018 | $5,749 | $58,147 | $17,159 | $40,988 |
| 2017 | $5,654 | $54,969 | $16,221 | $38,748 |
| 2016 | $5,439 | $50,997 | $15,049 | $35,948 |
| 2015 | -- | $46,744 | $13,794 | $32,950 |
| 2014 | -- | $46,167 | $13,624 | $32,543 |
| 2013 | -- | $47,384 | $13,983 | $33,401 |
Agents Affiliated with this Home
-

Seller's Agent in 2025
Khurram Qureshi
Coldwell Banker Realty
(312) 476-0606
62 Total Sales
-

Buyer's Agent in 2025
Michael Harris
Baird Warner
(708) 975-0075
44 Total Sales
-

Seller's Agent in 2024
June Ahn
Mega USA Properties, Inc.
(708) 941-9773
12 Total Sales
Map
Source: Midwest Real Estate Data (MRED)
MLS Number: 12071396
APN: 06-19-351-010
- 219 Cassidy Ln Unit 2081
- 234 Cassidy Ln Unit 2063
- 3122 Kyra Ln
- 3118 Kyra Ln
- 343 Copper Springs Ln
- 9N909 Koshare Trail
- 426 Victoria Ln Unit 426
- 3634 Reddington Cir
- 3149 Primrose St
- 244 Prescott Ave
- 233 Pawtucket Ave
- LOT 100 South St
- 294 Astor Ct
- 302 Astor Ct
- 39W365 Hogan Hill
- 609 Donegal Dr
- 003 South St
- 320 Astor Ct
- 3100 Holden St
- 600 Wexford Dr
