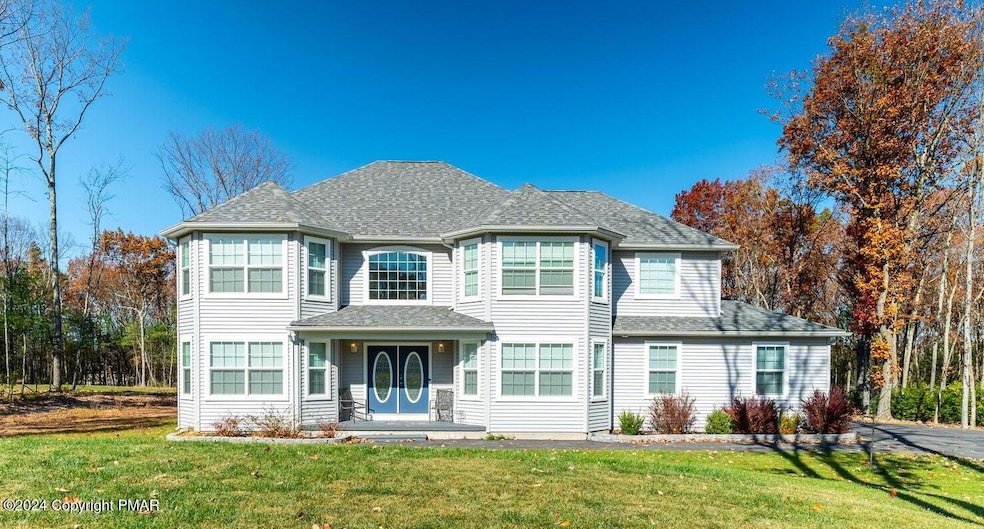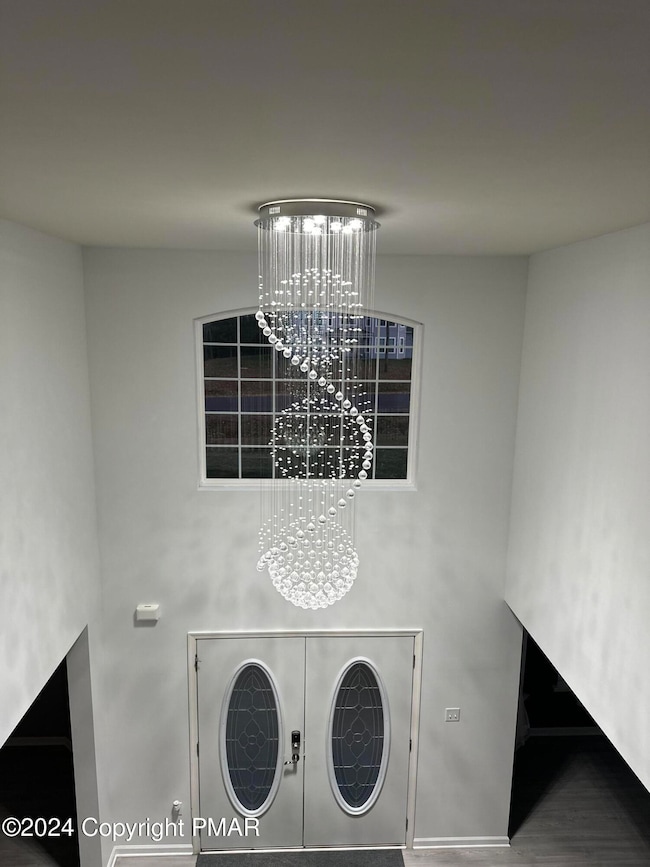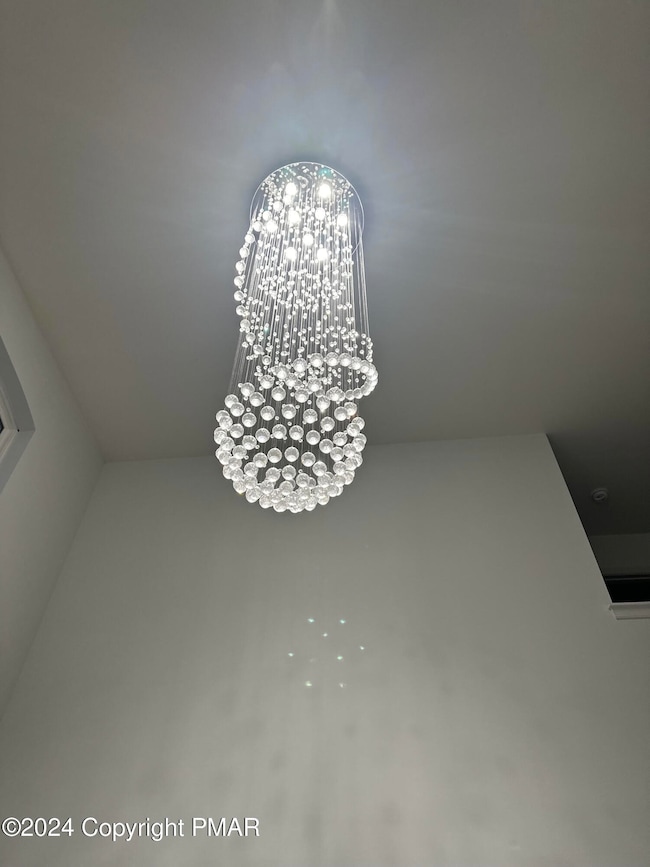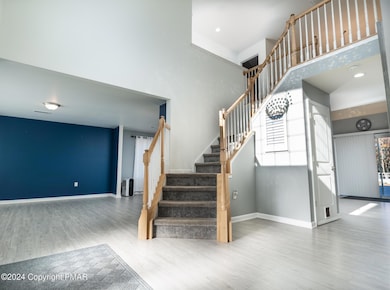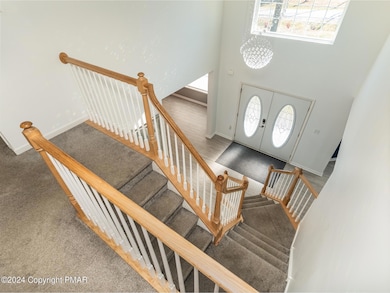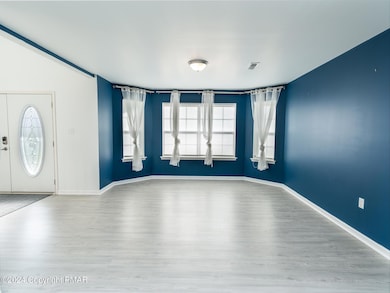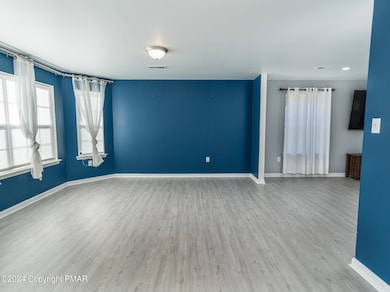
252 Catalpa Dr Kunkletown, PA 18058
Estimated payment $4,021/month
Highlights
- Colonial Architecture
- Den
- 1 Car Attached Garage
- Deck
- Butlers Pantry
- Walk-In Closet
About This Home
Welcome to 252 Catalpa Drive — the perfect place to start your homeownership journey! This well-maintained 4 bedroom, 2.5 bath home offers a bright and inviting open-concept layout, ideal for daily living and entertaining. The partially finished basement provides extra space for a home office, playroom, or bonus family area — giving you room to grow. Outside, enjoy a spacious yard with plenty of space for outdoor gatherings, gardening, or simply relaxing. Located in a peaceful setting with easy access to major routes, shopping, and Pocono attractions, this home combines privacy with convenience. Don't miss this opportunity to own a move-in ready home. Schedule your private tour!
Listing Agent
D-N-A Property Management Co License #AB069410 Listed on: 11/21/2025
Home Details
Home Type
- Single Family
Est. Annual Taxes
- $11,934
Year Built
- Built in 2020
Lot Details
- 1.07 Acre Lot
- Private Streets
- Level Lot
- Cleared Lot
HOA Fees
- $70 Monthly HOA Fees
Parking
- 1 Car Attached Garage
- Driveway
Home Design
- Colonial Architecture
- Shingle Roof
- Vinyl Siding
Interior Spaces
- 3,467 Sq Ft Home
- 2-Story Property
- Family Room with Fireplace
- Living Room
- Dining Room
- Den
- Partially Finished Basement
- Basement Fills Entire Space Under The House
- Attic or Crawl Hatchway Insulated
Kitchen
- Butlers Pantry
- Electric Range
- Kitchen Island
Flooring
- Carpet
- Laminate
Bedrooms and Bathrooms
- 4 Bedrooms
- Primary bedroom located on second floor
- Walk-In Closet
Laundry
- Laundry Room
- Laundry on main level
Outdoor Features
- Deck
Utilities
- Forced Air Heating and Cooling System
- Heat Pump System
- Well
- Electric Water Heater
- Septic Tank
Community Details
- Association fees include maintenance road
- The Woods Subdivision
Listing and Financial Details
- Tax Lot 75
- Assessor Parcel Number 13622800643804
Map
Home Values in the Area
Average Home Value in this Area
Tax History
| Year | Tax Paid | Tax Assessment Tax Assessment Total Assessment is a certain percentage of the fair market value that is determined by local assessors to be the total taxable value of land and additions on the property. | Land | Improvement |
|---|---|---|---|---|
| 2025 | $2,386 | $368,930 | $34,480 | $334,450 |
| 2024 | $1,696 | $368,930 | $34,480 | $334,450 |
| 2023 | $10,508 | $368,930 | $34,480 | $334,450 |
| 2022 | $6,295 | $368,930 | $34,480 | $334,450 |
| 2021 | $10,204 | $368,930 | $34,480 | $334,450 |
Property History
| Date | Event | Price | List to Sale | Price per Sq Ft |
|---|---|---|---|---|
| 11/21/2025 11/21/25 | For Sale | $560,000 | -- | $162 / Sq Ft |
Purchase History
| Date | Type | Sale Price | Title Company |
|---|---|---|---|
| Deed | $150,000 | E&E Settlement Inc |
Mortgage History
| Date | Status | Loan Amount | Loan Type |
|---|---|---|---|
| Open | $118,538 | FHA |
About the Listing Agent
Christina's Other Listings
Source: Pocono Mountains Association of REALTORS®
MLS Number: PM-137412
APN: 13.7.1.3-75
- 255 Catalpa Dr
- 116 Red Bud Ln
- 124 Red Bud Ln
- 174 Corktree Rd
- 0 Haney Rd Unit PM-131800
- 131 Chinaberry Way
- 376 Hty Rd
- 376 H T Y Rd
- 0 Lot#2 Haney Rd
- 295 Hty Rd
- 2 Haney Rd
- 185 Whispering Pine Rd
- 444 Lower Middle Creek Rd
- Lot T 444 Lower Middle Creek Rd
- 6311 Overlook Dr
- Lot 13 Pine Tree Ln
- 6316 Overlook Dr
- Lot 34 Overlook Dr
- 0 Victoria Arms Cir Unit PM-133039
- 5550 Springhouse Ln
- 2532 Holly Ln
- 205 Earl Dr
- 752 Toll Rd
- 351 Valley View Dr
- 175 Circle Dr
- 3284 Route 115 Unit 1
- 56 Winding Way
- 188 Algonquin Trail
- 38 Spokane Rd
- 117 Cress Dr
- 106 Lenape Trail
- 101 Mohawk Trail
- 7 Wintergreen Trail
- 628 Scenic Dr
- 164 Buckhill Rd
- 115 Balliet Ct Unit 3
- 113 Barry Ln Unit 1
- 2664 Tacoma Dr
- 7 Wintergreen Ct
