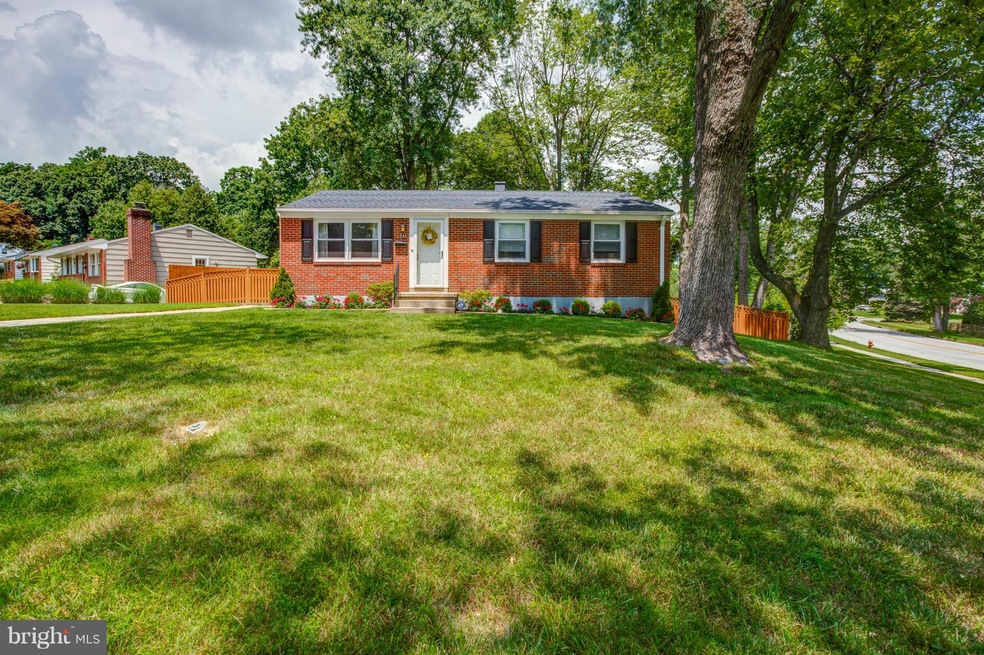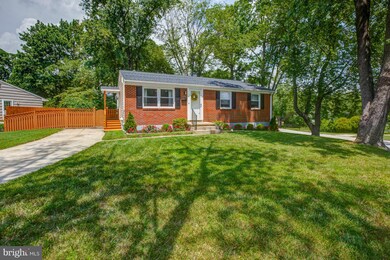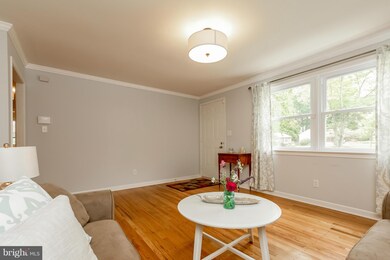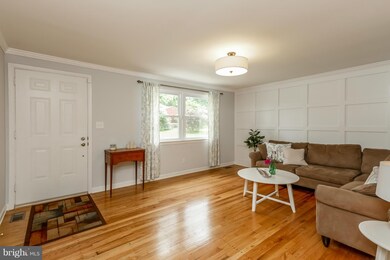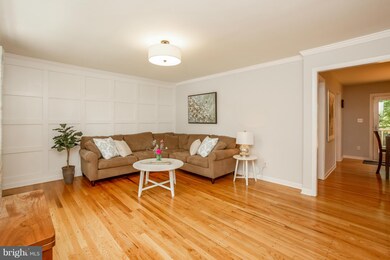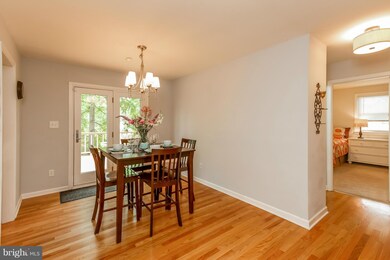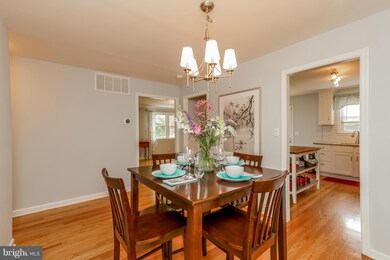
252 Chartley Dr Reisterstown, MD 21136
Highlights
- Rambler Architecture
- Eat-In Kitchen
- Shed
- No HOA
- Living Room
- Forced Air Heating and Cooling System
About This Home
As of March 2022Recently updated rancher with fully finished basement is perfectly charming. Neutrally decorated throughout; all white kitchen with subway tiles, granite countertops, and SS appliances. Hardwood floors and plenty of light make this house warm and inviting. Multi-tiered deck overlooks the fully fenced back yard on a corner lot.
Home Details
Home Type
- Single Family
Est. Annual Taxes
- $2,587
Year Built
- Built in 1962 | Remodeled in 2014
Lot Details
- 0.29 Acre Lot
- Ground Rent of $180 per year
- Property is in very good condition
Parking
- Driveway
Home Design
- Rambler Architecture
- Brick Exterior Construction
Interior Spaces
- Property has 2 Levels
- Family Room
- Living Room
- Dining Room
- Utility Room
- Alarm System
Kitchen
- Eat-In Kitchen
- Dishwasher
- Disposal
Bedrooms and Bathrooms
- 3 Main Level Bedrooms
- 2 Full Bathrooms
Laundry
- Dryer
- Washer
Finished Basement
- Walk-Out Basement
- Rear Basement Entry
- Basement with some natural light
Outdoor Features
- Shed
Utilities
- Forced Air Heating and Cooling System
- Natural Gas Water Heater
Community Details
- No Home Owners Association
- Chartley Subdivision
Listing and Financial Details
- Tax Lot 27
- Assessor Parcel Number 04040401054350
Ownership History
Purchase Details
Home Financials for this Owner
Home Financials are based on the most recent Mortgage that was taken out on this home.Purchase Details
Purchase Details
Purchase Details
Home Financials for this Owner
Home Financials are based on the most recent Mortgage that was taken out on this home.Purchase Details
Home Financials for this Owner
Home Financials are based on the most recent Mortgage that was taken out on this home.Purchase Details
Purchase Details
Home Financials for this Owner
Home Financials are based on the most recent Mortgage that was taken out on this home.Similar Homes in the area
Home Values in the Area
Average Home Value in this Area
Purchase History
| Date | Type | Sale Price | Title Company |
|---|---|---|---|
| Assignment Deed | $384,000 | First American Title | |
| Trustee Deed | $161,000 | None Available | |
| Deed | -- | -- | |
| Deed | $237,000 | -- | |
| Deed | $237,000 | -- | |
| Deed | -- | -- | |
| Deed | $118,000 | -- |
Mortgage History
| Date | Status | Loan Amount | Loan Type |
|---|---|---|---|
| Previous Owner | $212,000 | New Conventional | |
| Previous Owner | $233,689 | FHA | |
| Previous Owner | $65,000 | Unknown | |
| Previous Owner | $189,600 | New Conventional | |
| Previous Owner | $117,792 | No Value Available |
Property History
| Date | Event | Price | Change | Sq Ft Price |
|---|---|---|---|---|
| 03/28/2022 03/28/22 | Sold | $384,000 | +11.3% | $196 / Sq Ft |
| 02/28/2022 02/28/22 | Pending | -- | -- | -- |
| 02/25/2022 02/25/22 | For Sale | $345,000 | +30.2% | $176 / Sq Ft |
| 08/22/2016 08/22/16 | Sold | $265,000 | 0.0% | $237 / Sq Ft |
| 07/20/2016 07/20/16 | Pending | -- | -- | -- |
| 07/11/2016 07/11/16 | For Sale | $265,000 | +11.3% | $237 / Sq Ft |
| 11/12/2014 11/12/14 | Sold | $238,000 | -1.6% | $213 / Sq Ft |
| 10/07/2014 10/07/14 | Pending | -- | -- | -- |
| 10/06/2014 10/06/14 | For Sale | $241,900 | +1.6% | $216 / Sq Ft |
| 10/05/2014 10/05/14 | Off Market | $238,000 | -- | -- |
| 10/05/2014 10/05/14 | Pending | -- | -- | -- |
| 09/11/2014 09/11/14 | For Sale | $241,900 | +72.8% | $216 / Sq Ft |
| 05/30/2014 05/30/14 | Sold | $140,000 | +3.7% | $125 / Sq Ft |
| 05/09/2014 05/09/14 | Pending | -- | -- | -- |
| 04/29/2014 04/29/14 | For Sale | $135,000 | -- | $121 / Sq Ft |
Tax History Compared to Growth
Tax History
| Year | Tax Paid | Tax Assessment Tax Assessment Total Assessment is a certain percentage of the fair market value that is determined by local assessors to be the total taxable value of land and additions on the property. | Land | Improvement |
|---|---|---|---|---|
| 2025 | $4,020 | $321,367 | -- | -- |
| 2024 | $4,020 | $292,900 | $52,700 | $240,200 |
| 2023 | $1,950 | $277,733 | $0 | $0 |
| 2022 | $3,800 | $262,567 | $0 | $0 |
| 2021 | $2,995 | $247,400 | $52,700 | $194,700 |
| 2020 | $6,079 | $233,233 | $0 | $0 |
| 2019 | $2,655 | $219,067 | $0 | $0 |
| 2018 | $2,639 | $204,900 | $52,700 | $152,200 |
| 2017 | $2,405 | $189,667 | $0 | $0 |
| 2016 | $2,973 | $174,433 | $0 | $0 |
| 2015 | $2,973 | $159,200 | $0 | $0 |
| 2014 | $2,973 | $159,200 | $0 | $0 |
Agents Affiliated with this Home
-
Christina Knott

Seller's Agent in 2022
Christina Knott
Cummings & Co Realtors
(410) 960-2184
1 in this area
157 Total Sales
-
Trent Waite

Seller Co-Listing Agent in 2022
Trent Waite
Cummings & Co Realtors
(410) 627-4591
1 in this area
121 Total Sales
-
Pamela Debnam

Buyer's Agent in 2022
Pamela Debnam
Houwzer, LLC
(267) 494-0742
1 in this area
83 Total Sales
-
Greg Brock

Seller's Agent in 2016
Greg Brock
VYBE Realty
(443) 398-5018
1 in this area
84 Total Sales
-
Juliana Weaver

Buyer's Agent in 2016
Juliana Weaver
AB & Co Realtors, Inc.
(410) 925-9266
66 Total Sales
-
Ron Strauss
R
Seller's Agent in 2014
Ron Strauss
Redfin Corp
Map
Source: Bright MLS
MLS Number: 1002454600
APN: 04-0401054350
- 309 Walgrove Rd
- 25 Greenview Ave
- 812 Suburbian Rd
- 603 Brickston Rd
- 8 Empire Ct
- 1 Surry Ct
- 101 Chartley Dr
- 837 Suburbian Rd
- 15 Gloucester Ct
- 28 Brampton Ct
- 36 Brampton Ct
- 116 Northway Rd
- 200 Erin Way Unit 204
- 17 Harrod Ct
- 65A Bond Ave
- 203 Cork Ln Unit T4
- 37 Wickham Ct
- 10 Pennyborough Ct
- 17 Craftsman Ct
- 7 Victoria Ct
