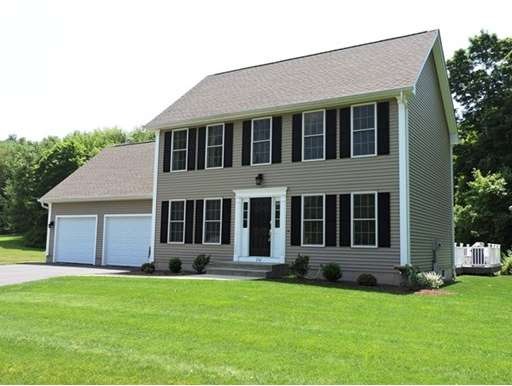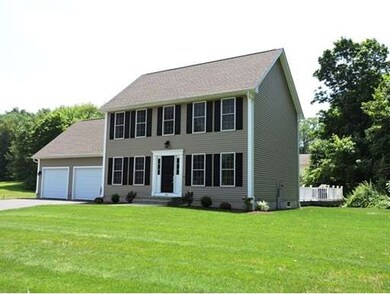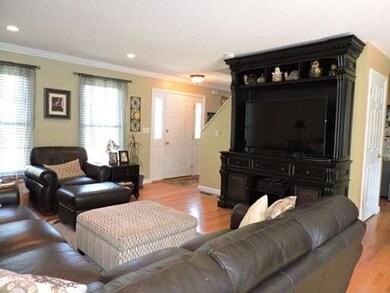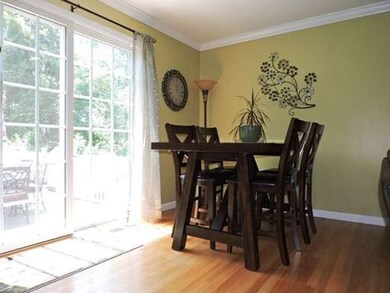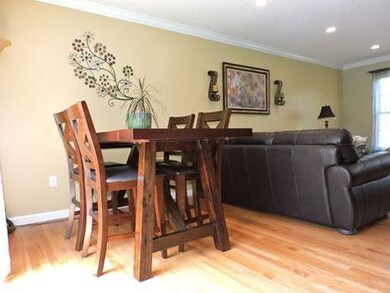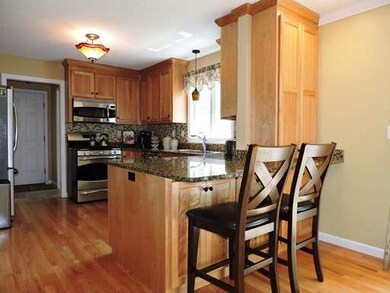
252 Chestnut St East Longmeadow, MA 01028
About This Home
As of September 2023The perfect move in ready home! Built in 2010, this Roulier built colonial is like new! Featuring a great open floor plan. Birch cabinet kitchen with granite counters, tile backsplash and stainless steel appliances. Formal dining room and living room with crown molding. The 4 bedrooms on the second floor are spacious with plenty of closet space. Partially finished basement with even more possibilities. Large trex deck perfect for grilling, entertaining or just relaxing. Natural gas heat, central air, and public water and sewer. Don't wait until it's gone!
Last Buyer's Agent
Geraldine Marafioti
Coldwell Banker Realty - Western MA License #452500329
Home Details
Home Type
Single Family
Est. Annual Taxes
$8,582
Year Built
2007
Lot Details
0
Listing Details
- Lot Description: Paved Drive
- Other Agent: 2.00
- Special Features: None
- Property Sub Type: Detached
- Year Built: 2007
Interior Features
- Appliances: Range, Dishwasher, Microwave, Refrigerator
- Has Basement: Yes
- Number of Rooms: 8
- Electric: Circuit Breakers
- Flooring: Wood, Tile, Wall to Wall Carpet
- Interior Amenities: Cable Available
- Basement: Full, Partially Finished
- Bedroom 2: Second Floor
- Bedroom 3: Second Floor
- Bedroom 4: Second Floor
- Bathroom #1: First Floor
- Bathroom #2: Second Floor
- Kitchen: First Floor
- Laundry Room: Basement
- Living Room: First Floor
- Master Bedroom: Second Floor
- Master Bedroom Description: Closet - Walk-in, Flooring - Wall to Wall Carpet
- Dining Room: First Floor
- Family Room: Basement
Exterior Features
- Roof: Asphalt/Fiberglass Shingles
- Construction: Frame
- Exterior: Vinyl
- Exterior Features: Deck - Composite
- Foundation: Poured Concrete
Garage/Parking
- Garage Parking: Attached
- Garage Spaces: 2
- Parking: Off-Street
- Parking Spaces: 6
Utilities
- Cooling: Central Air
- Heating: Forced Air, Gas
- Utility Connections: for Gas Range, for Gas Dryer, Washer Hookup
Lot Info
- Assessor Parcel Number: M:0018 B:0034 L:0017
Ownership History
Purchase Details
Home Financials for this Owner
Home Financials are based on the most recent Mortgage that was taken out on this home.Purchase Details
Home Financials for this Owner
Home Financials are based on the most recent Mortgage that was taken out on this home.Similar Homes in the area
Home Values in the Area
Average Home Value in this Area
Purchase History
| Date | Type | Sale Price | Title Company |
|---|---|---|---|
| Deed | $286,925 | -- | |
| Deed | $65,000 | -- | |
| Deed | $100,000 | -- |
Mortgage History
| Date | Status | Loan Amount | Loan Type |
|---|---|---|---|
| Open | $101,200 | FHA | |
| Open | $430,402 | FHA | |
| Closed | $265,500 | New Conventional | |
| Closed | $288,970 | FHA | |
| Closed | $303,698 | Stand Alone Refi Refinance Of Original Loan | |
| Closed | $297,827 | No Value Available | |
| Closed | $293,093 | Purchase Money Mortgage | |
| Previous Owner | $70,000 | Purchase Money Mortgage |
Property History
| Date | Event | Price | Change | Sq Ft Price |
|---|---|---|---|---|
| 09/01/2023 09/01/23 | Sold | $470,000 | +2.4% | $258 / Sq Ft |
| 07/22/2023 07/22/23 | Pending | -- | -- | -- |
| 07/18/2023 07/18/23 | For Sale | $459,000 | +53.0% | $252 / Sq Ft |
| 06/28/2017 06/28/17 | Sold | $300,000 | -6.2% | $164 / Sq Ft |
| 05/31/2017 05/31/17 | For Sale | $319,900 | +6.6% | $175 / Sq Ft |
| 05/30/2017 05/30/17 | Off Market | $300,000 | -- | -- |
| 04/15/2017 04/15/17 | For Sale | $319,900 | +6.6% | $175 / Sq Ft |
| 04/14/2017 04/14/17 | Off Market | $300,000 | -- | -- |
| 04/13/2017 04/13/17 | Pending | -- | -- | -- |
| 03/01/2017 03/01/17 | Price Changed | $319,900 | -5.9% | $175 / Sq Ft |
| 01/03/2017 01/03/17 | Price Changed | $339,900 | -4.3% | $186 / Sq Ft |
| 11/03/2016 11/03/16 | For Sale | $355,000 | +11.8% | $195 / Sq Ft |
| 07/30/2015 07/30/15 | Sold | $317,500 | -3.8% | $144 / Sq Ft |
| 06/17/2015 06/17/15 | Pending | -- | -- | -- |
| 05/29/2015 05/29/15 | For Sale | $329,900 | -- | $150 / Sq Ft |
Tax History Compared to Growth
Tax History
| Year | Tax Paid | Tax Assessment Tax Assessment Total Assessment is a certain percentage of the fair market value that is determined by local assessors to be the total taxable value of land and additions on the property. | Land | Improvement |
|---|---|---|---|---|
| 2025 | $8,582 | $464,400 | $108,300 | $356,100 |
| 2024 | $8,185 | $441,500 | $108,300 | $333,200 |
| 2023 | $7,793 | $405,900 | $97,700 | $308,200 |
| 2022 | $7,394 | $364,400 | $88,900 | $275,500 |
| 2021 | $7,302 | $346,700 | $82,400 | $264,300 |
| 2020 | $7,059 | $338,700 | $82,400 | $256,300 |
| 2019 | $6,767 | $329,300 | $79,800 | $249,500 |
| 2018 | $6,512 | $311,000 | $79,800 | $231,200 |
| 2017 | $5,959 | $286,900 | $78,100 | $208,800 |
| 2016 | $5,816 | $275,400 | $75,800 | $199,600 |
| 2015 | $5,706 | $275,400 | $75,800 | $199,600 |
Agents Affiliated with this Home
-

Seller's Agent in 2023
Rebecca Kingston
Berkshire Hathaway HomeServices Realty Professionals
(413) 519-6787
7 in this area
162 Total Sales
-
N
Buyer's Agent in 2023
New England Realty Group
Gallagher Real Estate
(413) 333-8216
7 in this area
241 Total Sales
-

Seller's Agent in 2017
Stacy Weingarten
Real Broker CT, LLC
(413) 244-7634
111 Total Sales
-
S
Seller's Agent in 2015
Suzie Ice
Ideal Real Estate Services, Inc.
(413) 244-2431
5 in this area
241 Total Sales
-
G
Buyer's Agent in 2015
Geraldine Marafioti
Coldwell Banker Realty - Western MA
Map
Source: MLS Property Information Network (MLS PIN)
MLS Number: 71846716
APN: ELON-000018-000034-000017
- 9 Windsor Ln
- 25 Tracey Ln
- 13 Feather Reed Ln Unit 13
- 0 Rockingham Cir
- 16 Broadleaf Cir
- 109 Somers Rd
- 31 Melwood Ave
- 16 Fairhaven Dr
- 440 Prospect St
- Lot 13 Farmer Cir
- Lot 21 Farmer Cir
- 44 Edmund St
- 267 Maple St
- 18 Harris Dr
- LOT 18 Farmer Cir
- Lot 24 Happy Acres Ln
- 14 High Meadow Cir
- 20 Halon Terrace Unit Lot 11
- 291 Deepwoods Dr
- 103 Pleasant St
