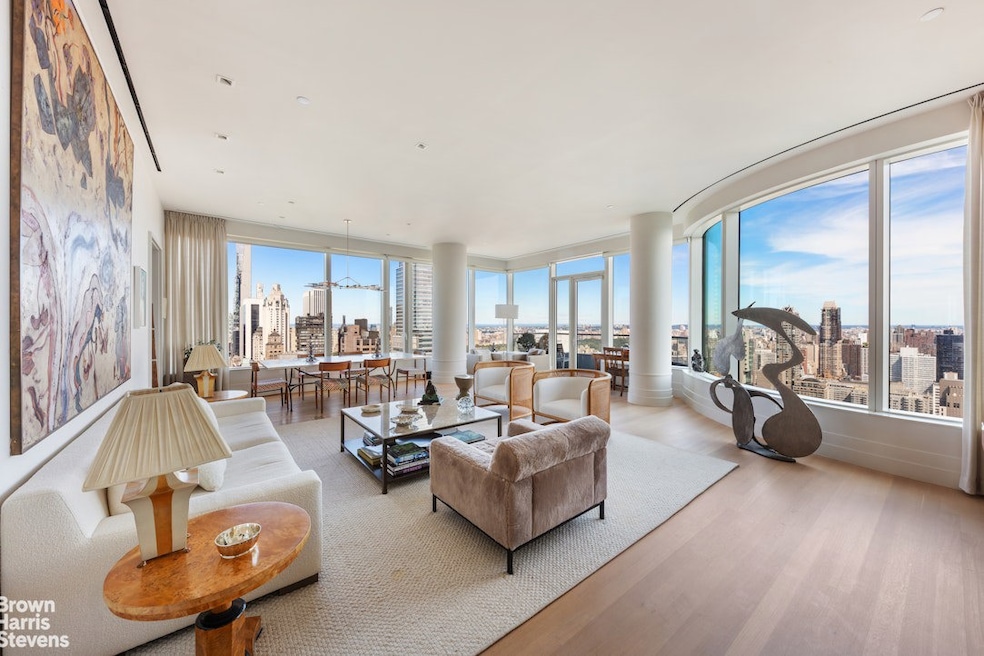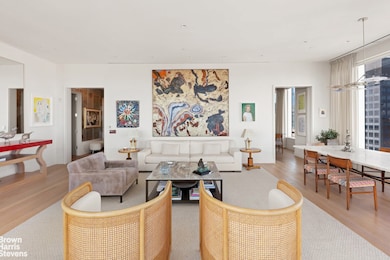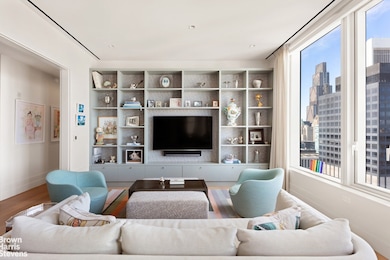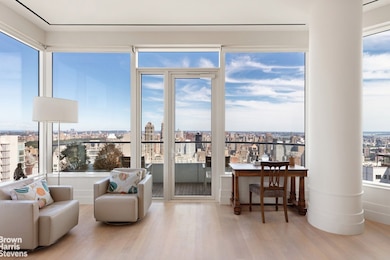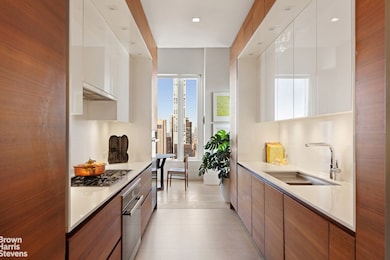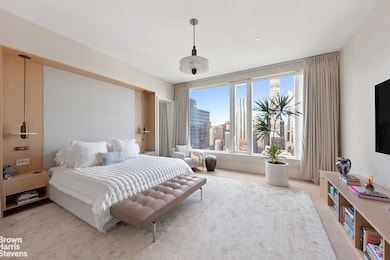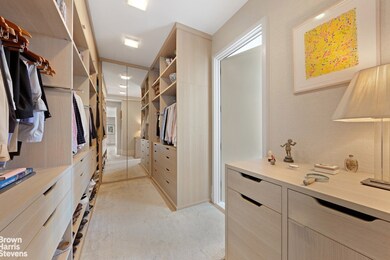252 E 57th St Unit 55A New York, NY 10022
Sutton Place NeighborhoodEstimated payment $40,022/month
Highlights
- Concierge
- Steam Room
- Rooftop Deck
- P.S. 59 Beekman Hill International Rated A
- Indoor Pool
- 2-minute walk to Tramway Plaza
About This Home
Sculpted by Skidmore, Owings & Merrill with interiors by Daniel Romualdez, 252 East 57th Street was conceived to deliver an exceptional, thoroughly curated way of living. Residence 55A rises to that promise. Framed by the tower's graceful glass curtain wall, this corner 3-bedroom, 2.5-bath home spans approximately 2,621 SF with an 85 SF balcony, capturing sweeping north and west views of the Manhattan skyline, Central Park, and the East River. With only three residences per floor, arrival is discreet and resolutely private.
A 30-foot, double-exposure living/dining room wraps the northwest corner beneath 10'6" ceilings, creating a luminous backdrop for daily life and entertaining. The windowed, west-facing eat-in kitchen, custom by Daniel Romualdez and Eggersmann, is appointed with white HanStone glass quartz counters and backsplash, horizontal-grain walnut cabinetry, and a full Miele suite, anchored by a 33" Kohler Stages sink. Adjacent, a glass-lined entertainment room with bar and bespoke built-ins extends the home's gracious entertaining sequence.
The primary suite is both secluded and expansive, offering a large walk-in closet and a windowed en-suite bath clad in polished white Nanoglass with radiant-heat floors, a walnut vanity with white glass top, a custom 6-foot soaking tub, glass-enclosed shower, and a glass-enclosed Toto water closet. The corner second bedroom enjoys open city vistas and its own en-suite bath. The den, now configured as a media room, can be readily converted back to a third bedroom. A gracious gallery, " white oak floors, Central Air, vented Asko washer/dryer, and THG/Dornbracht fittings underscore the home's material rigor and comfort. In addition, owner's parking space available for purchase (pricing upon request).
Residents arrive through a marble-clad, attended 57th-Street lobby or the gated 56th-Street porte cochère with automated parking. Double-height, glass-wrapped amenities include a 75' pool and spa with hydrotherapy circuit, full fitness (Pilates/spin/yoga), lounges, library, screening and billiards rooms, furnished guest suites, a 70' south terrace, dining/breakfast rooms with catering kitchen, conference room, children's playroom, dog spa, bike room, and storage (subject to availability).
Listing Agent
Brown Harris Stevens Residential Sales LLC License #30PH0944567 Listed on: 09/17/2025

Open House Schedule
-
Appointment Only Open HouseSunday, November 16, 20251:00 to 4:00 pm11/16/2025 1:00:00 PM +00:0011/16/2025 4:00:00 PM +00:00Add to Calendar
Property Details
Home Type
- Condominium
Year Built
- Built in 2017
HOA Fees
- $6,844 Monthly HOA Fees
Parking
- Garage
Property Views
- River
- City
Home Design
- 2,626 Sq Ft Home
- Entry on the 55th floor
Bedrooms and Bathrooms
- 3 Bedrooms
Laundry
- Laundry in unit
- Washer Hookup
Additional Features
- Indoor Pool
- Land Lease
- No Cooling
- Basement
Listing and Financial Details
- Legal Lot and Block 0001 / 01330
Community Details
Overview
- 93 Units
- High-Rise Condominium
- Sutton Place Subdivision
- 57-Story Property
Amenities
- Concierge
- Rooftop Deck
- Steam Room
- Sauna
- Game Room
- Children's Playroom
- Elevator
- Bike Room
Map
Home Values in the Area
Average Home Value in this Area
Tax History
| Year | Tax Paid | Tax Assessment Tax Assessment Total Assessment is a certain percentage of the fair market value that is determined by local assessors to be the total taxable value of land and additions on the property. | Land | Improvement |
|---|---|---|---|---|
| 2025 | -- | $623,478 | $92,944 | $530,534 |
| 2024 | -- | $585,334 | $92,944 | $492,390 |
| 2023 | $0 | $571,376 | $92,944 | $478,432 |
| 2022 | $0 | $567,674 | $92,944 | $474,730 |
| 2021 | $0 | $548,294 | $92,944 | $455,350 |
| 2020 | $0 | $626,659 | $92,944 | $533,715 |
| 2019 | $0 | $527,782 | $92,944 | $434,838 |
| 2018 | $0 | $509,342 | $92,943 | $416,399 |
| 2017 | $0 | $482,149 | $92,944 | $389,205 |
Property History
| Date | Event | Price | List to Sale | Price per Sq Ft | Prior Sale |
|---|---|---|---|---|---|
| 09/17/2025 09/17/25 | For Sale | $6,295,000 | +0.3% | $2,397 / Sq Ft | |
| 03/14/2018 03/14/18 | Sold | -- | -- | -- | View Prior Sale |
| 02/12/2018 02/12/18 | Pending | -- | -- | -- | |
| 07/25/2017 07/25/17 | Sold | $6,275,000 | -6.7% | $2,390 / Sq Ft | View Prior Sale |
| 06/25/2017 06/25/17 | Pending | -- | -- | -- | |
| 06/16/2016 06/16/16 | For Sale | $6,725,000 | 0.0% | $2,561 / Sq Ft | |
| 06/16/2016 06/16/16 | For Sale | $6,725,000 | -- | $2,561 / Sq Ft |
Purchase History
| Date | Type | Sale Price | Title Company |
|---|---|---|---|
| Deed | -- | -- | |
| Deed | -- | -- | |
| Deed | -- | -- | |
| Deed | $6,392,519 | -- |
Mortgage History
| Date | Status | Loan Amount | Loan Type |
|---|---|---|---|
| Previous Owner | $1,700,000 | Unknown | |
| Previous Owner | $1,700,000 | Unknown |
Source: Real Estate Board of New York (REBNY)
MLS Number: RLS20049350
APN: 1330-1173
- 235 E 57th St Unit 14D
- 235 E 57th St Unit 11C
- 235 E 57th St Unit 2D
- 235 E 57th St Unit 17D
- 235 E 57th St Unit 5D
- 227 E 57th St Unit 14-B
- 227 E 57th St Unit 14G
- 227 E 57th St Unit 16G
- 227 E 57th St Unit 11F
- 227 E 57th St Unit 18BF
- 225 E 57th St Unit 10Q
- 225 E 57th St Unit 11M
- 225 E 57th St Unit 1L
- 225 E 57th St Unit 4S
- 225 E 57th St Unit 3M
- 225 E 57th St Unit 8LS
- 225 E 57th St Unit 6J
- 252 E 57th St Unit 46C
- 252 E 57th St Unit 59A
- 252 E 57th St Unit 60A
- 252 E 57th St Unit 62B
- 300 E 57th St Unit FL9-ID1784
- 300 E 57th St Unit FL15-ID1714
- 300 E 57th St Unit FL10-ID1716
- 300 E 57th St Unit FL12-ID1622
- 210 E 58th St Unit 5-H
- E 58th St 2nd Ave Unit 5
- 320 E 57th St Unit 1B
- 979 3rd Ave Unit ID1013710P
- 330 E 56th St Unit ID402111P
- 330 E 56th St Unit ID402347P
- 320 E 58th St Unit 5D
- 240 E 55th St Unit 9H
- 227 E 59th St Unit FL3-ID1916
- 227 E 59th St Unit ID1040444P
- 227 E 59th St Unit FL2-ID635
- 153 E 57th St Unit 20C
- 329 E 58th St Unit FL2-ID807
- 233 E 54th St
- 330 E 58th St Unit 4-A
