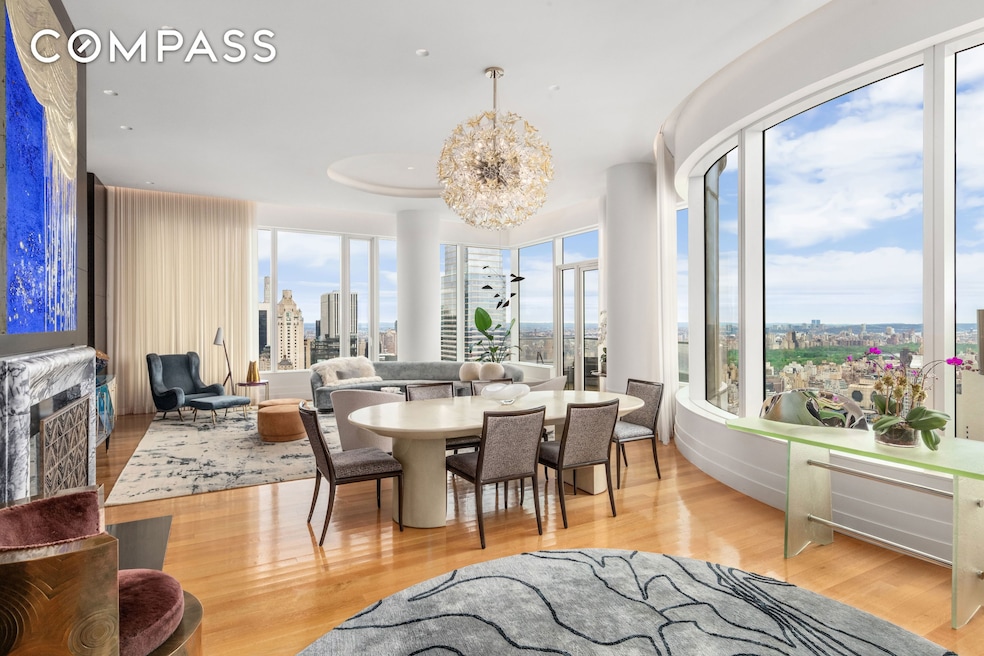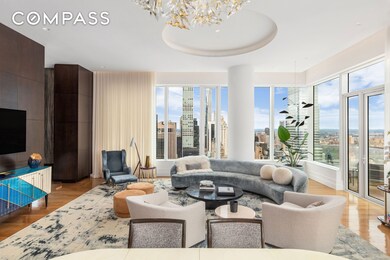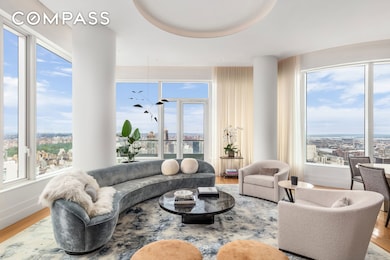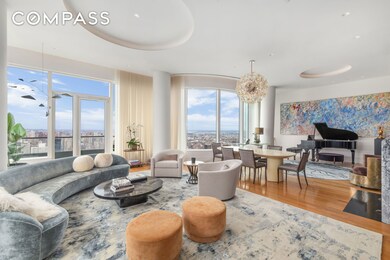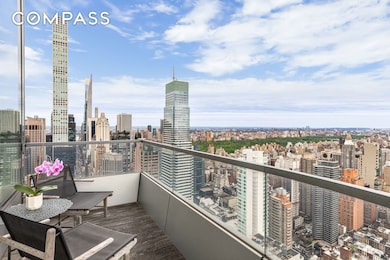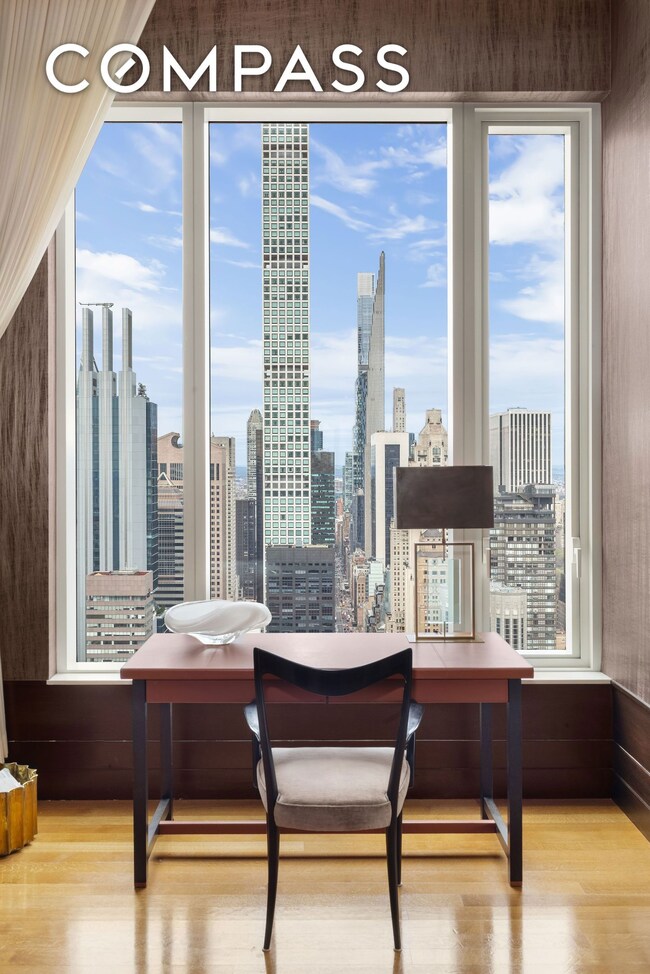252 E 57th St Unit 60A New York, NY 10022
Sutton Place NeighborhoodEstimated payment $71,772/month
Highlights
- Valet Parking
- Sauna
- 1 Fireplace
- P.S. 59 Beekman Hill International Rated A
- City View
- 2-minute walk to Tramway Plaza
About This Home
Spectacular Billionaire’s Row Residence – A World Class Masterpiece of Luxury and Design SPRING SPECIAL: Now offering a closing credit of 1 year of common charges and storage unit included with purchase Perfectly located on the 60th floor, this exquisite 4-bedroom, 4,631 sq. ft. residence is a masterclass in modern luxury, designed for both grand entertaining and the ultimate New York City lifestyle. Curated by the renowned David Scott Interiors and featured in leading design publications, this exceptional home enjoys bespoke craftsmanship and state-of-the-art enhancements. Expansive living spaces are framed by floor-to-ceiling windows, offering breathtaking views of Central Park and the City’s iconic landmarks. Every detail has been meticulously considered, blending contemporary elegance with effortless functionality. 252 E57 60A is rare opportunity to own a true masterpiece in the sky, where refined design meets unparalleled luxury. Exquisite Design & Architectural Enhancements: Grand Entryway: Enter through a semi-private landing into a sophisticated foyer adorned with bespoke paneling and a custom-designed marble floor Breathtaking Living Room: Boasting 11.6-foot ceilings, a gas fireplace, floor-to-ceiling windows, curated lighting design integrated within the architecture, custom drapery and shades Magnificent terrace: Expansive living room opens onto this adjacent terrace with awe-inspiring views of Central Park, the George Washington Bridge, and East River Expanded Library & Family Room: Thoughtfully redesigned to maximize space and views, this room features a custom wet bar with wine refrigerator for entertaining, an office area and expansive shelving to display a library collection Refined Primary Suite: The reconfigured floor plan creates an ultra-luxurious retreat with two enormous dressing rooms, including a walk-in closet with custom built-ins, moving shelves, leather-trimmed cabinetry, and integrated lighting for an elevated experience Designer Kitchen: Outfitted with walnut cabinetry, sleek white HanStone glass countertops and backsplash, and Miele appliances, including a large wine fridge and a custom breakfast banquette Sophisticated Bathrooms: Featuring mood lighting by Nathan Orsman, remote-controlled settings, and custom marble finishes Smart Home Integration: Automated mood lighting, motorized shades, drapes, and a high-performance audio system, all seamlessly controlled by remote Enhanced Climate Control: Larger air conditioning units and an advanced water and cooling filtration system ensure optimal comfort World-Class Building Amenities
Residents enjoy access to an unrivaled suite of amenities, including: High quality concierge service.
75-foot swimming pool, spa with steam and sauna, and a state-of-the-art fitness center with Pilates, spinning, and yoga studios.
A luxury entertainment area featuring a screening room, billiards room, private dining spaces with a catering kitchen.
A children’s playroom and a dedicated dog play area with grooming facilities.
A bicycle room and private storage unit. An attended gated porte-cochère on 56th Street for convenience and discreet, private entry. A Rare Opportunity on Billionaire’s Row:
This home offers the ultimate in sophisticated New York City living, with panoramic views, impeccable design, and unparalleled privacy and service. Welcome home!
Property Details
Home Type
- Condominium
Est. Annual Taxes
- $90,492
Year Built
- Built in 2016
HOA Fees
- $11,448 Monthly HOA Fees
Home Design
- Entry on the 60th floor
Interior Spaces
- 4,631 Sq Ft Home
- Wet Bar
- Built-In Features
- Bar
- High Ceiling
- 1 Fireplace
- Window Treatments
- Sauna
- City Views
Bedrooms and Bathrooms
- 4 Bedrooms
Laundry
- Laundry in unit
- Dryer
- Washer
Home Security
- Home Security System
- Security Gate
Parking
- Garage
- Assigned Parking
Outdoor Features
- Balcony
Utilities
- Central Air
- No Heating
Listing and Financial Details
- Legal Lot and Block 1185 / 01330
Community Details
Overview
- 95 Units
- High-Rise Condominium
- Midtown East Subdivision
- 65-Story Property
Amenities
- Valet Parking
- Elevator
Security
- Security Guard
Map
Home Values in the Area
Average Home Value in this Area
Tax History
| Year | Tax Paid | Tax Assessment Tax Assessment Total Assessment is a certain percentage of the fair market value that is determined by local assessors to be the total taxable value of land and additions on the property. | Land | Improvement |
|---|---|---|---|---|
| 2025 | -- | $1,101,702 | $164,234 | $937,468 |
| 2024 | -- | $1,034,300 | $164,234 | $870,066 |
| 2023 | $0 | $1,009,637 | $164,234 | $845,403 |
| 2022 | $0 | $1,003,095 | $164,234 | $838,861 |
| 2021 | $0 | $968,849 | $164,234 | $804,615 |
| 2020 | $0 | $1,107,323 | $164,234 | $943,089 |
| 2019 | $0 | $932,604 | $164,234 | $768,370 |
| 2017 | $0 | $851,970 | $164,235 | $687,735 |
Property History
| Date | Event | Price | List to Sale | Price per Sq Ft | Prior Sale |
|---|---|---|---|---|---|
| 10/01/2025 10/01/25 | Price Changed | $9,995,000 | -4.8% | $2,158 / Sq Ft | |
| 04/16/2025 04/16/25 | For Sale | $10,495,000 | -18.6% | $2,266 / Sq Ft | |
| 04/20/2022 04/20/22 | Off Market | $12,900,000 | -- | -- | |
| 03/14/2018 03/14/18 | Sold | -- | -- | -- | View Prior Sale |
| 02/12/2018 02/12/18 | Pending | -- | -- | -- | |
| 08/29/2017 08/29/17 | Sold | $12,900,000 | +818947.6% | $2,786 / Sq Ft | View Prior Sale |
| 07/30/2017 07/30/17 | Pending | -- | -- | -- | |
| 01/22/2016 01/22/16 | For Sale | $1,575 | -100.0% | $0 / Sq Ft | |
| 01/21/2016 01/21/16 | For Sale | $15,750,000 | -- | $3,401 / Sq Ft |
Purchase History
| Date | Type | Sale Price | Title Company |
|---|---|---|---|
| Deed | $10,567,344 | -- |
Source: Real Estate Board of New York (REBNY)
MLS Number: RLS20016870
APN: 1330-1185
- 225 E 57th St Unit 10Q
- 225 E 57th St Unit 11M
- 225 E 57th St Unit 1L
- 225 E 57th St Unit 4S
- 225 E 57th St Unit 3M
- 225 E 57th St Unit 8LS
- 225 E 57th St Unit 6J
- 227 E 57th St Unit 14-B
- 227 E 57th St Unit 14G
- 227 E 57th St Unit 16G
- 227 E 57th St Unit 11F
- 207 E 57th St Unit 31A
- 207 E 57th St Unit 21B
- 207 E 57th St Unit 33B
- 207 E 57th St Unit 19B
- 252 E 57th St Unit 55A
- 252 E 57th St Unit 46C
- 252 E 57th St Unit 59A
- 252 E 57th St Unit 49A
- 235 E 57th St Unit 14D
- 252 E 57th St Unit 62B
- 300 E 57th St Unit FL15-ID1714
- 300 E 57th St Unit FL9-ID1784
- 300 E 57th St Unit FL10-ID1716
- 300 E 57th St Unit FL12-ID1622
- 210 E 58th St Unit 5-H
- E 58th St 2nd Ave Unit 5
- 320 E 57th St Unit 1B
- 979 3rd Ave Unit ID1013710P
- 320 E 58th St Unit 5D
- 240 E 55th St Unit 9H
- 227 E 59th St Unit FL2-ID635
- 227 E 59th St Unit FL3-ID1916
- 227 E 59th St Unit ID1040444P
- 153 E 57th St Unit 20C
- 329 E 58th St Unit FL2-ID807
- 233 E 54th St
- 330 E 58th St Unit 4-F
- 330 E 58th St Unit 4-A
- 150 E 57th St Unit FL21-ID463
