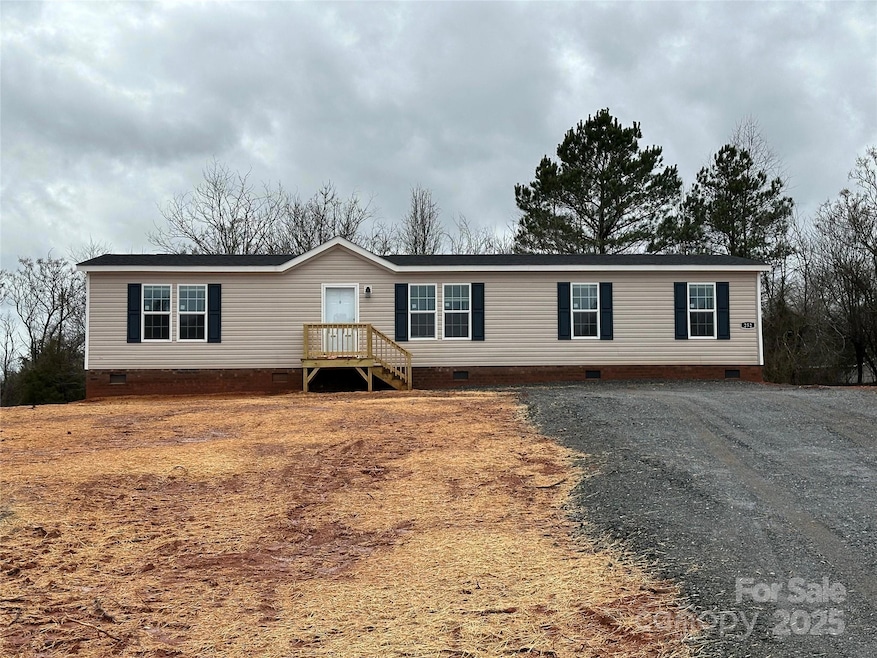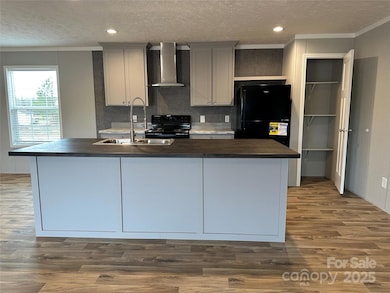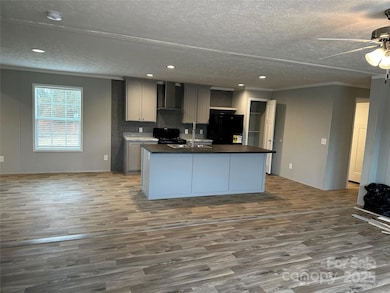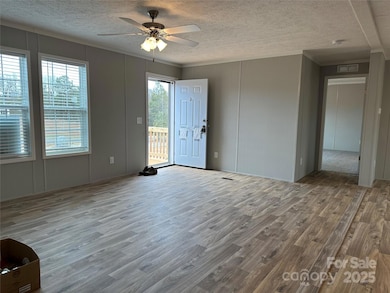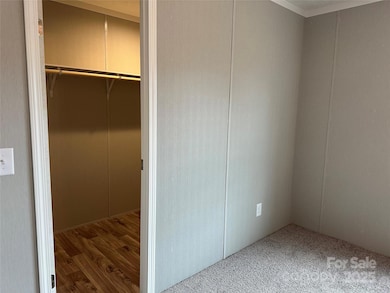252 Fairchase Cir Unit 56 Stony Point, NC 28678
Estimated payment $1,532/month
Highlights
- New Construction
- Ranch Style House
- Laundry Room
- Open Floorplan
- Walk-In Closet
- Kitchen Island
About This Home
NEW PRICE! Make this NEW Home yours. Construction completed on this beautiful New Doublewide land/home on a .87ac lot. Family room plus living room with open kitchen and dining area. Laundry room is located off kitchen. Split bedroom layout. Primary bedroom with walk-in closet. 2nd bathroom across the hall from other bedrooms plus family room on opposite end of home. Front & back porch. Underground utilities. Spectrum internet available. Easy access to HWY 64 to Taylorsville & Statesville and a short distance to I-40 and I-77 for an easy commute to Hickory or Charlotte. Private Road Maintenance & livestock restrictions in CCR's.
Listing Agent
Land Homes Realty, LLC Brokerage Email: keithaaron.realtor@gmail.com License #304251 Listed on: 02/16/2025
Property Details
Home Type
- Manufactured Home
Year Built
- Built in 2024 | New Construction
Lot Details
- Level Lot
Parking
- Driveway
Home Design
- Ranch Style House
- Vinyl Siding
Interior Spaces
- 1,580 Sq Ft Home
- Open Floorplan
- Insulated Windows
- Vinyl Flooring
- Crawl Space
Kitchen
- Electric Oven
- Electric Range
- Dishwasher
- Kitchen Island
Bedrooms and Bathrooms
- 3 Main Level Bedrooms
- Split Bedroom Floorplan
- Walk-In Closet
- 2 Full Bathrooms
Laundry
- Laundry Room
- Washer and Electric Dryer Hookup
Schools
- Scotts Elementary School
- West Iredell Middle School
- West Iredell High School
Utilities
- Central Heating and Cooling System
- Heat Pump System
- Underground Utilities
- Electric Water Heater
- Septic Tank
Community Details
- Built by Fleetwood
- Fieldcroft Subdivision, Berkshire Floorplan
Listing and Financial Details
- Assessor Parcel Number 3796962929.000
Map
Home Values in the Area
Average Home Value in this Area
Property History
| Date | Event | Price | Change | Sq Ft Price |
|---|---|---|---|---|
| 07/29/2025 07/29/25 | Price Changed | $243,900 | -0.8% | $154 / Sq Ft |
| 06/19/2025 06/19/25 | Price Changed | $245,900 | -1.2% | $156 / Sq Ft |
| 05/06/2025 05/06/25 | Price Changed | $248,900 | -0.4% | $158 / Sq Ft |
| 02/16/2025 02/16/25 | For Sale | $249,900 | -- | $158 / Sq Ft |
Source: Canopy MLS (Canopy Realtor® Association)
MLS Number: 4223188
- 115 Cherry Blossom Ln Unit 3
- 507 E Lackey Farm Rd
- 136 Ridge Run Dr
- 0 Halyburton Rd
- 4501 Taylorsville Hwy
- 161 Odell Rd
- 100 Springs Ct
- 150 Forest Creek Dr
- 8974, 8972 & 8970 Nc 90 Hwy E
- 1457 Smith Farm Rd
- 4320 Taylorsville Hwy
- 4723 Old Mountain Rd
- 137 Proust Rd
- 95 Lee Rd
- 118 Grain Dr
- 110 Burning Ln
- 186 Blanche Ln
- 61 Stony Point School Rd
- 116 Barnes Ln
- 163 Primrose Dr
- 303 Lindsey Farm Rd
- 137 Brady Ln
- 261 Wing Dr
- 114 Dove Meadow Ln
- 142 Dove Meadow Ln
- 114 Fonda Rd
- 130 Ivanhoe Ln
- 134 Mountain Crest Dr
- 824 Candy Dr
- 618 N Mulberry St
- 720 Alexander St
- 296 Muellers Cir
- 202 Wolf Creek Ln
- 194 Wolf Creek Ln
- 194 N Pointe Blvd
- 119 Future Way
- 1135 Carolina Cir
- 428 Barkley Ln
- 312 N Bost St
- 724 Oakdale Dr
