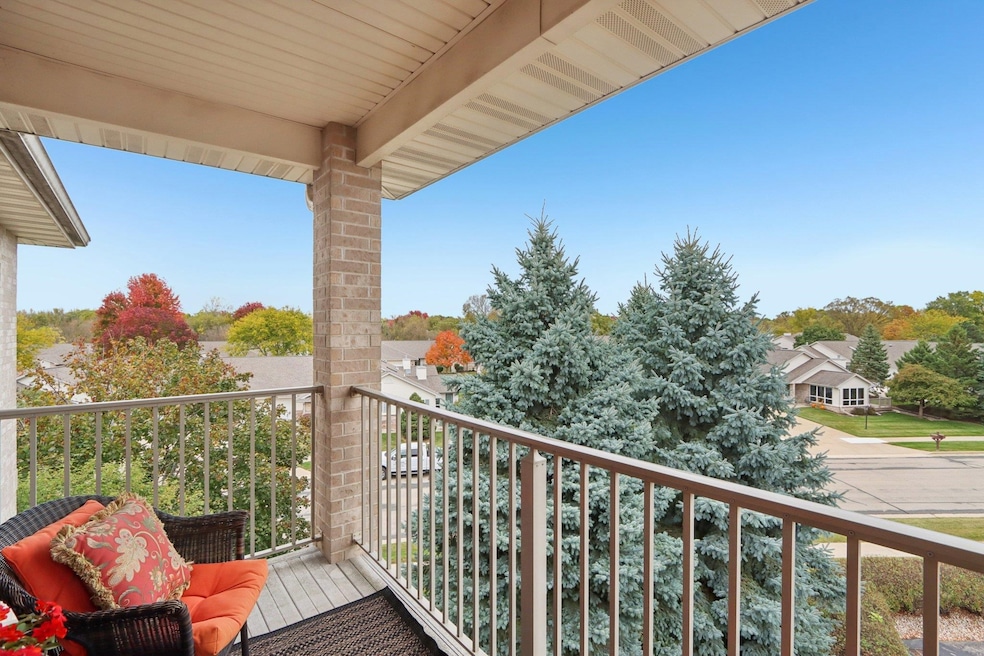252 Fairview Cir Unit 301A Waunakee, WI 53597
Estimated payment $2,661/month
Highlights
- Open Floorplan
- Deck
- Wood Flooring
- Waunakee Prairie Elementary School Rated A
- Vaulted Ceiling
- Main Floor Bedroom
About This Home
STUNNING RANCH END-UNIT CONDO w/Lots of Natural Light!! Garden Style Condo Featuring 2 Bedrooms, 2 Baths, 1st Floor Laundry + 1 Underground Heated Parking Space! Kitchen w/Breakfast Bar, Newer Stainless Steel Appliances, Pantry + Dinette Area that Opens to the Great Room w/Cathedral Ceilings, Gas Fireplace + Built-in Cabinets! Primary Suite w/Walk-in Closet + Private Full Bath w/Walk-in Shower! The 2nd Bedroom Features a Huge Walk-in Closet or Office! Elevator in Building! New Central Air-2025! Newer Water Heater! New Carpet-2024! Enjoy your morning coffee on your private balcony! Storage unit #8, underground parking space #23. Average electric, water & sewer bill w/Waunakee Utilities is $124/month. Average gas bill w/MGE is $41/month.
Listing Agent
Acker Maly Home Team
RE/MAX Preferred Brokerage Email: judy@ackermaly.com Listed on: 10/18/2025
Property Details
Home Type
- Condominium
Est. Annual Taxes
- $3,846
Year Built
- Built in 2003
HOA Fees
- $420 Monthly HOA Fees
Home Design
- Garden Home
- Entry on the 3rd floor
- Brick Exterior Construction
- Stone Exterior Construction
Interior Spaces
- 1,464 Sq Ft Home
- Open Floorplan
- Vaulted Ceiling
- Gas Fireplace
- Great Room
- Wood Flooring
- Home Security System
- Laundry on main level
Kitchen
- Breakfast Bar
- Oven or Range
- Microwave
- Dishwasher
- Disposal
Bedrooms and Bathrooms
- 2 Bedrooms
- Main Floor Bedroom
- Split Bedroom Floorplan
- Walk-In Closet
- 2 Full Bathrooms
- Bathroom on Main Level
- Bathtub
- Walk-in Shower
Parking
- Garage
- Heated Garage
- Garage Door Opener
Accessible Home Design
- Accessible Elevator Installed
- Low Pile Carpeting
Outdoor Features
- Deck
Schools
- Call School District Elementary School
- Waunakee Middle School
- Waunakee High School
Utilities
- Forced Air Cooling System
- Water Softener
- Cable TV Available
Listing and Financial Details
- Assessor Parcel Number 0809-053-4541-1
Community Details
Overview
- Association fees include trash removal, snow removal, common area maintenance, common area insurance, reserve fund
- 24 Units
- Located in the Six Mile Creek Condo master-planned community
- Property Manager
Security
- Building Security System
Map
Home Values in the Area
Average Home Value in this Area
Tax History
| Year | Tax Paid | Tax Assessment Tax Assessment Total Assessment is a certain percentage of the fair market value that is determined by local assessors to be the total taxable value of land and additions on the property. | Land | Improvement |
|---|---|---|---|---|
| 2024 | $3,846 | $245,900 | $32,000 | $213,900 |
| 2023 | $3,690 | $245,900 | $32,000 | $213,900 |
| 2021 | $3,908 | $209,500 | $29,000 | $180,500 |
| 2020 | $3,832 | $209,500 | $29,000 | $180,500 |
| 2019 | $3,804 | $209,500 | $29,000 | $180,500 |
| 2018 | $3,456 | $168,500 | $29,000 | $139,500 |
| 2017 | $3,456 | $168,500 | $29,000 | $139,500 |
| 2016 | $3,401 | $168,500 | $29,000 | $139,500 |
| 2015 | $3,354 | $168,500 | $29,000 | $139,500 |
| 2014 | $3,713 | $190,000 | $30,000 | $160,000 |
| 2013 | $4,330 | $190,000 | $30,000 | $160,000 |
Property History
| Date | Event | Price | List to Sale | Price per Sq Ft |
|---|---|---|---|---|
| 10/28/2025 10/28/25 | For Sale | $365,000 | 0.0% | $249 / Sq Ft |
| 10/22/2025 10/22/25 | Off Market | $365,000 | -- | -- |
| 10/18/2025 10/18/25 | For Sale | $365,000 | -- | $249 / Sq Ft |
Purchase History
| Date | Type | Sale Price | Title Company |
|---|---|---|---|
| Condominium Deed | $201,000 | None Available |
Mortgage History
| Date | Status | Loan Amount | Loan Type |
|---|---|---|---|
| Closed | $40,000 | Purchase Money Mortgage |
Source: South Central Wisconsin Multiple Listing Service
MLS Number: 2011154
APN: 0809-053-4541-1
- 213 Fairview Cir Unit 50
- 200 & 204 W Main St
- 18 Village Homes Dr
- 202 W 2nd St
- 709 Cozy Farm Rd
- 715 Cozy Farm Rd
- 708 Cozy Farm Rd
- 706 Cozy Farm Rd
- 714 Cozy Farm Rd
- 702 Cozy Farm Rd
- 206 South St
- 701 Henry St
- 205 E Verleen Ave
- 700 Indigo Ln
- 308 7th St
- 4958 Prairie Kettle Ct
- 502 Rupert Rd
- 210 Pleasant Dr
- 919 Lochmoore Dr
- 508 Rupert Rd
- 206-208 Sunset Ln
- 210 Omalley St
- 607 Reeve Dr
- 203 E Main St
- 301 E Main St
- 301 E 3rd St
- 300 Pleasant Dr
- 205 Kearney Way Unit 201 - 202
- 621 Hillcrest Dr
- 501 Knightsbridge Rd Unit 503
- 110 Breunig Blvd
- 1055 Simon Crestway
- 1101 Connery Cove
- 6500 County Road K Unit 2
- 5564 River Rd Unit 3
- 230 North St
- 5240 Bishops Bay Pkwy
- 7100-7181 Belle Fontaine Blvd
- 57 Northridge Terrace
- 4958 Innovation Dr






