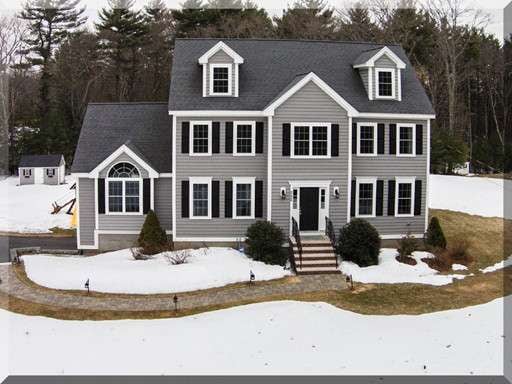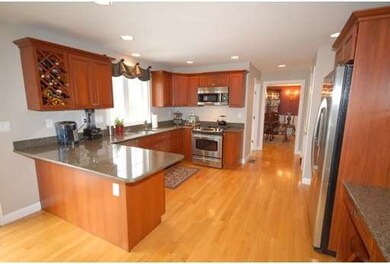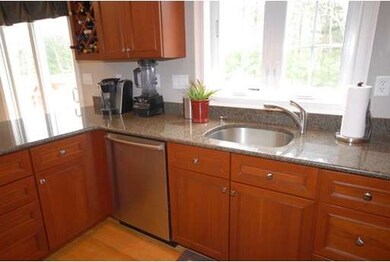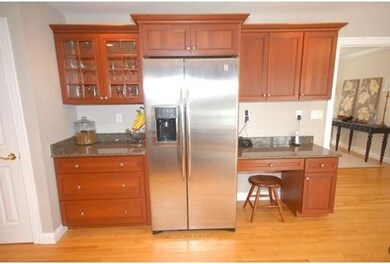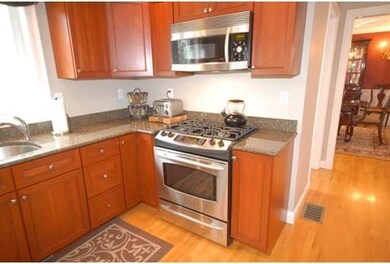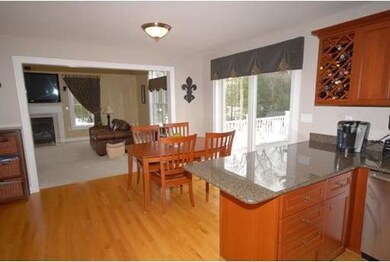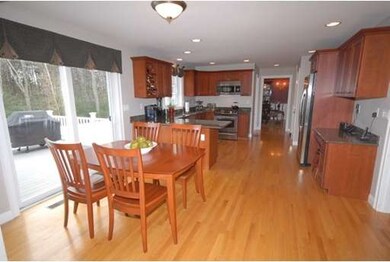
252 Gray St North Andover, MA 01845
About This Home
As of June 2024Young, classic, custom-built Colonial with loads of amenities and beautifully sited on a lovely wooded lot in convenient location for commuter access. The perfect home, for daily living & entertaining, features formal living room (currently being used as office), dining room and foyer with hardwood flooring crown molding and wainscoting. The eat-in kitchen is equipped with stainless steel appliances, granite countertops, cherry cabinetry, built-ins and hardwood floors, slider to deck and French doors to adjacent office. The wonderful front-to-back family room has cathedral ceiling, built-in window seat with storage, 2nd fireplace and wall to wall carpeting. Four generously sized bedrooms include master and tiled bath with shower & soaking tub, laundry area and additional bath complete the second floor. Extras include security, irrigation, Reeds Ferry shed, CAT-5 wiring, recessed lighting, Hunter Douglas custom window shades and pre-plumbing in attic & basement for future baths.
Last Agent to Sell the Property
Kathleen Edholm
William Raveis R.E. & Home Services License #456000735 Listed on: 04/02/2015
Last Buyer's Agent
Kathleen Edholm
William Raveis R.E. & Home Services License #456000735 Listed on: 04/02/2015
Home Details
Home Type
Single Family
Est. Annual Taxes
$10,870
Year Built
2005
Lot Details
0
Listing Details
- Lot Description: Wooded, Paved Drive
- Other Agent: 2.50
- Special Features: None
- Property Sub Type: Detached
- Year Built: 2005
Interior Features
- Appliances: Range, Dishwasher, Disposal, Microwave, Vent Hood
- Fireplaces: 2
- Has Basement: Yes
- Fireplaces: 2
- Primary Bathroom: Yes
- Number of Rooms: 9
- Amenities: Public Transportation, Shopping, Walk/Jog Trails, Stables, Highway Access
- Electric: Circuit Breakers, 200 Amps
- Energy: Insulated Windows, Insulated Doors
- Flooring: Tile, Wall to Wall Carpet, Hardwood
- Insulation: Full, Fiberglass
- Interior Amenities: Security System, Cable Available, Walk-up Attic, French Doors
- Basement: Partial, Interior Access, Garage Access, Radon Remediation System
- Bedroom 2: Second Floor, 11X13
- Bedroom 3: Second Floor, 11X12
- Bedroom 4: Second Floor, 11X12
- Bathroom #1: First Floor, 5X6
- Bathroom #2: Second Floor, 9X10
- Bathroom #3: Second Floor, 10X11
- Kitchen: First Floor, 13X22
- Laundry Room: Second Floor
- Living Room: First Floor, 13X16
- Master Bedroom: Second Floor, 14X17
- Master Bedroom Description: Closet - Walk-in, Flooring - Wall to Wall Carpet
- Dining Room: First Floor, 12X13
- Family Room: First Floor, 15X23
Exterior Features
- Roof: Asphalt/Fiberglass Shingles
- Construction: Frame
- Exterior: Vinyl
- Exterior Features: Deck, Storage Shed, Professional Landscaping, Sprinkler System, Decorative Lighting, Screens
- Foundation: Poured Concrete
Garage/Parking
- Garage Parking: Attached, Under, Garage Door Opener
- Garage Spaces: 2
- Parking: Off-Street
- Parking Spaces: 6
Utilities
- Cooling: Central Air
- Heating: Forced Air, Gas, Propane
- Cooling Zones: 2
- Heat Zones: 2
- Hot Water: Propane Gas
- Utility Connections: for Gas Range, for Gas Dryer, Washer Hookup
Condo/Co-op/Association
- HOA: No
Schools
- Middle School: Nams
- High School: Nahs
Ownership History
Purchase Details
Home Financials for this Owner
Home Financials are based on the most recent Mortgage that was taken out on this home.Purchase Details
Home Financials for this Owner
Home Financials are based on the most recent Mortgage that was taken out on this home.Purchase Details
Similar Homes in North Andover, MA
Home Values in the Area
Average Home Value in this Area
Purchase History
| Date | Type | Sale Price | Title Company |
|---|---|---|---|
| Not Resolvable | $679,900 | -- | |
| Deed | $650,000 | -- | |
| Deed | $748,000 | -- | |
| Deed | $650,000 | -- | |
| Deed | $748,000 | -- |
Mortgage History
| Date | Status | Loan Amount | Loan Type |
|---|---|---|---|
| Open | $850,000 | Purchase Money Mortgage | |
| Closed | $850,000 | Purchase Money Mortgage | |
| Closed | $609,350 | Stand Alone Refi Refinance Of Original Loan | |
| Closed | $609,000 | Stand Alone Refi Refinance Of Original Loan | |
| Closed | $611,910 | Purchase Money Mortgage | |
| Previous Owner | $509,400 | No Value Available | |
| Previous Owner | $417,000 | Purchase Money Mortgage | |
| Previous Owner | $103,000 | No Value Available |
Property History
| Date | Event | Price | Change | Sq Ft Price |
|---|---|---|---|---|
| 06/28/2024 06/28/24 | Sold | $1,270,000 | +10.5% | $304 / Sq Ft |
| 05/07/2024 05/07/24 | Pending | -- | -- | -- |
| 05/01/2024 05/01/24 | For Sale | $1,149,000 | +69.0% | $275 / Sq Ft |
| 06/18/2015 06/18/15 | Sold | $679,900 | 0.0% | $250 / Sq Ft |
| 04/09/2015 04/09/15 | Pending | -- | -- | -- |
| 04/02/2015 04/02/15 | For Sale | $679,900 | -- | $250 / Sq Ft |
Tax History Compared to Growth
Tax History
| Year | Tax Paid | Tax Assessment Tax Assessment Total Assessment is a certain percentage of the fair market value that is determined by local assessors to be the total taxable value of land and additions on the property. | Land | Improvement |
|---|---|---|---|---|
| 2025 | $10,870 | $965,400 | $414,100 | $551,300 |
| 2024 | $10,102 | $910,900 | $392,300 | $518,600 |
| 2023 | $9,661 | $789,300 | $331,300 | $458,000 |
| 2022 | $9,340 | $690,300 | $300,800 | $389,500 |
| 2021 | $8,955 | $632,000 | $272,500 | $359,500 |
| 2020 | $8,945 | $651,000 | $272,500 | $378,500 |
| 2019 | $8,730 | $651,000 | $272,500 | $378,500 |
| 2018 | $9,272 | $638,100 | $272,500 | $365,600 |
| 2017 | $8,965 | $627,800 | $213,600 | $414,200 |
| 2016 | $8,439 | $591,400 | $212,300 | $379,100 |
| 2015 | $8,574 | $595,800 | $208,800 | $387,000 |
Agents Affiliated with this Home
-

Seller's Agent in 2024
Margus Deery
Coldwell Banker Realty - Andovers/Readings Regional
(978) 337-0769
54 in this area
89 Total Sales
-
G
Buyer's Agent in 2024
Gilda Lutz
Coldwell Banker Realty - Lexington
(781) 799-3300
1 in this area
16 Total Sales
-
K
Seller's Agent in 2015
Kathleen Edholm
William Raveis R.E. & Home Services
Map
Source: MLS Property Information Network (MLS PIN)
MLS Number: 71810535
APN: NAND-000107D-000126
- 7 Wagon Wheel Rd
- 47 Jenkins Rd
- 78 Mayflower Dr Unit 78
- 30 Compass Point Unit 30
- 127 Tucker Farm Rd
- 285 Raleigh Tavern Ln
- 6 Robandy Rd
- 2170 Turnpike St
- 404 Summer St
- 40 Flagship Dr
- 417 S Main St
- 53 Salem St
- 24 Belknap Dr
- 52 Hidden Rd
- 43 Mill Rd
- 2240 Turnpike St
- 4 Gardner Ave
- 21 Orchard Crossing
- 4 Harvest Dr Unit 217
- 3 Harvest Dr Unit 106
