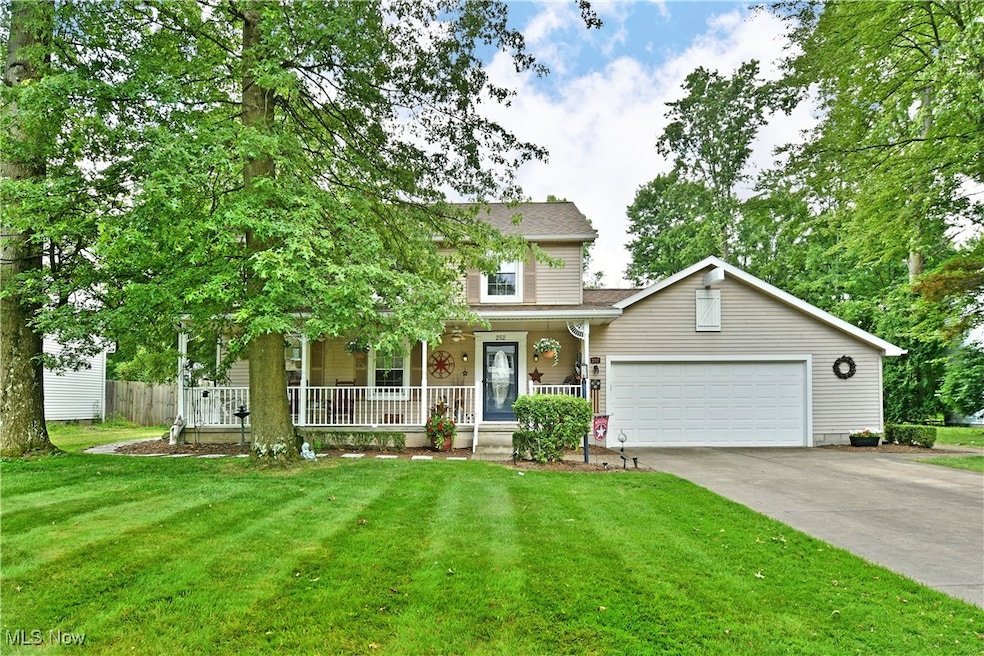
252 Greenbriar Dr Cortland, OH 44410
Estimated payment $2,140/month
Highlights
- Above Ground Pool
- Deck
- 1 Fireplace
- Lakeview Middle School Rated A-
- Traditional Architecture
- No HOA
About This Home
Are you looking for that Cortland home that has it all? Your search ends today as you explore the impressively spacious layout of this remarkable two-story residence! With something for everyone and then some, the engaging home first attracts with its covered front porch and great looks, followed by a fenced-in backyard complete with an expansive rear patio area and an above ground pool to cool you off in the summertime heat. A closer eye will notice the secondary covered side entrance, offering private entry to a full in-law suite for easy caretaking as needed. It would also make a great space for adult children use as an apartment. Step past the decorative entry door to find the tiled foyer and main staircase. A half bath awaits garage access while opposite, a welcoming living room wraps around to find the formal dining space. The central kitchen brings a shimmering tiled backsplash with stainless appliances and additional eat-in dining. Adjacently, the robust family room showcases the brick lined fireplace and substantial mantle before revealing pass-through access to the in-law suite where first floor laundry is found. The suite itself provides a full kitchen, dining area, full bath and bedroom along with a robust great room layout. Upstairs, take advantage of the incredible, four-bedroom layout and accompanying full bath with jacuzzi style tub. Dry storage and utilities are found at the basement level. New roof in 2023, New AC in 2022 on main house and new AC in 2024 in the in-law suite. New cabinets, countertop and floor in kitchen, Lifetime warranty on water proofed basement. 1 year 2-10 Home warranty included. Very motivated sellers! Make an offer!
Listing Agent
Brokers Realty Group Brokerage Email: lisa.mariani@brokerssold.com, 330-881-3327 License #2017002653 Listed on: 07/08/2025

Home Details
Home Type
- Single Family
Est. Annual Taxes
- $4,432
Year Built
- Built in 1978
Lot Details
- 0.34 Acre Lot
- Back Yard Fenced
Parking
- 2 Car Attached Garage
Home Design
- Traditional Architecture
- Fiberglass Roof
- Asphalt Roof
- Vinyl Siding
Interior Spaces
- 2,335 Sq Ft Home
- 2-Story Property
- 1 Fireplace
- Basement Fills Entire Space Under The House
Kitchen
- Range
- Microwave
- Dishwasher
Bedrooms and Bathrooms
- 5 Bedrooms | 1 Main Level Bedroom
- 3.5 Bathrooms
Laundry
- Dryer
- Washer
Outdoor Features
- Above Ground Pool
- Deck
- Covered Patio or Porch
Utilities
- Forced Air Heating and Cooling System
- Heating System Uses Gas
Community Details
- No Home Owners Association
- Shepherds Hill Subdivision
Listing and Financial Details
- Home warranty included in the sale of the property
- Assessor Parcel Number 34-075600
Map
Home Values in the Area
Average Home Value in this Area
Tax History
| Year | Tax Paid | Tax Assessment Tax Assessment Total Assessment is a certain percentage of the fair market value that is determined by local assessors to be the total taxable value of land and additions on the property. | Land | Improvement |
|---|---|---|---|---|
| 2024 | $4,432 | $84,350 | $9,800 | $74,550 |
| 2023 | $4,432 | $84,350 | $9,800 | $74,550 |
| 2022 | $3,762 | $59,990 | $8,890 | $51,100 |
| 2021 | $3,776 | $59,990 | $8,890 | $51,100 |
| 2020 | $3,795 | $59,990 | $8,890 | $51,100 |
| 2019 | $3,532 | $54,530 | $8,890 | $45,640 |
| 2018 | $3,547 | $54,530 | $8,890 | $45,640 |
| 2017 | $3,543 | $54,530 | $8,890 | $45,640 |
| 2016 | $3,547 | $52,750 | $9,630 | $43,120 |
| 2015 | $3,533 | $52,750 | $9,630 | $43,120 |
| 2014 | $3,106 | $52,750 | $9,630 | $43,120 |
| 2013 | $3,162 | $52,750 | $9,630 | $43,120 |
Property History
| Date | Event | Price | Change | Sq Ft Price |
|---|---|---|---|---|
| 08/13/2025 08/13/25 | Pending | -- | -- | -- |
| 08/10/2025 08/10/25 | Price Changed | $325,000 | -3.0% | $139 / Sq Ft |
| 07/30/2025 07/30/25 | Price Changed | $335,000 | 0.0% | $143 / Sq Ft |
| 07/30/2025 07/30/25 | For Sale | $335,000 | -4.3% | $143 / Sq Ft |
| 07/14/2025 07/14/25 | Off Market | $350,000 | -- | -- |
| 07/08/2025 07/08/25 | For Sale | $350,000 | -- | $150 / Sq Ft |
Purchase History
| Date | Type | Sale Price | Title Company |
|---|---|---|---|
| Quit Claim Deed | -- | -- | |
| Gift Deed | -- | -- | |
| Gift Deed | -- | -- | |
| Deed | -- | -- |
Mortgage History
| Date | Status | Loan Amount | Loan Type |
|---|---|---|---|
| Open | $145,775 | New Conventional | |
| Previous Owner | $79,000 | New Conventional | |
| Previous Owner | $125,600 | New Conventional |
Similar Homes in Cortland, OH
Source: MLS Now
MLS Number: 5137856
APN: 34-075600
- 347 Deer Creek Trail
- 266 Corriedale Dr
- 298 Corriedale Dr
- 346 Cheviot Place
- VL #7 Maplewood
- VL #8 Maplewood
- 0 Niles Cortland Rd NE Unit 5146227
- 233 Robbies Run
- 201 Diamond Way
- 19 Spring Creek Dr
- 114 Corrin Cir
- 125 Myrtle Ave
- 160 Beechwood Dr
- 206 Fowler St
- 2 Bayview Cir
- 473 S Colonial Dr
- 3438 Warren Meadville Rd
- 278 Rosewae Ave
- 300 S Colonial Dr
- 163 N Mecca St Unit 167






