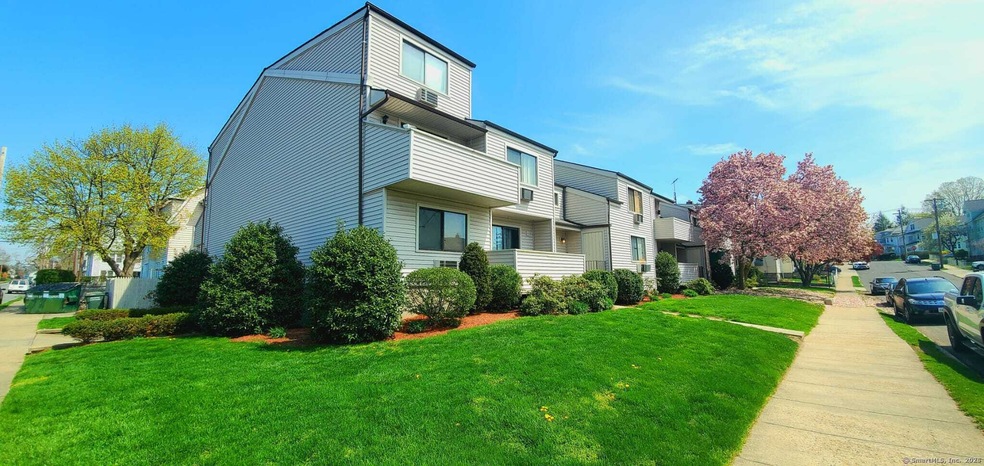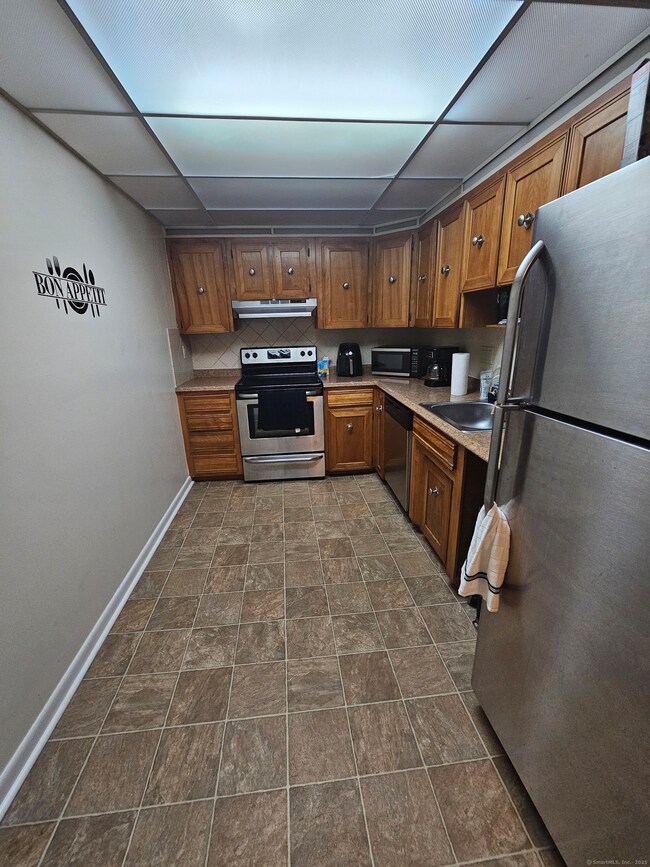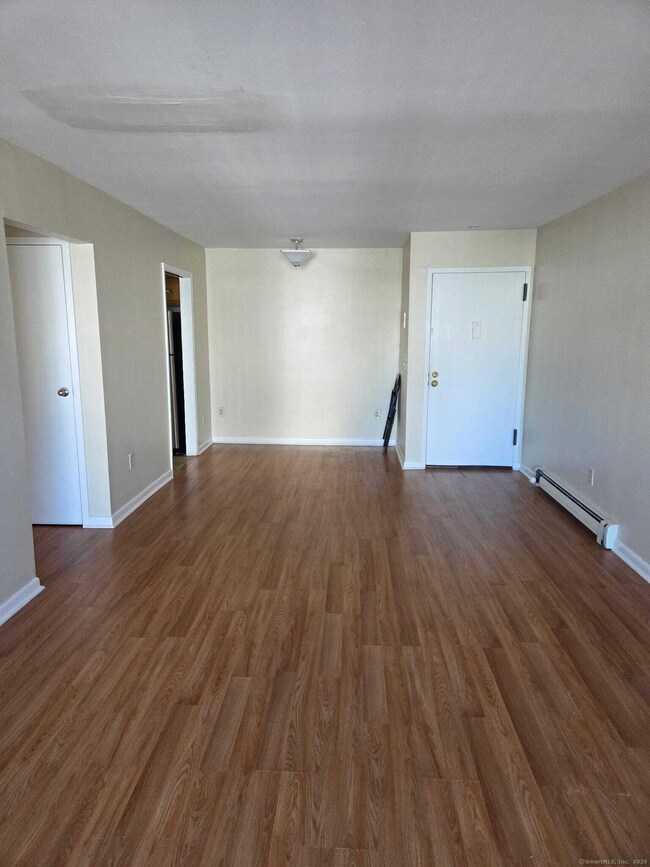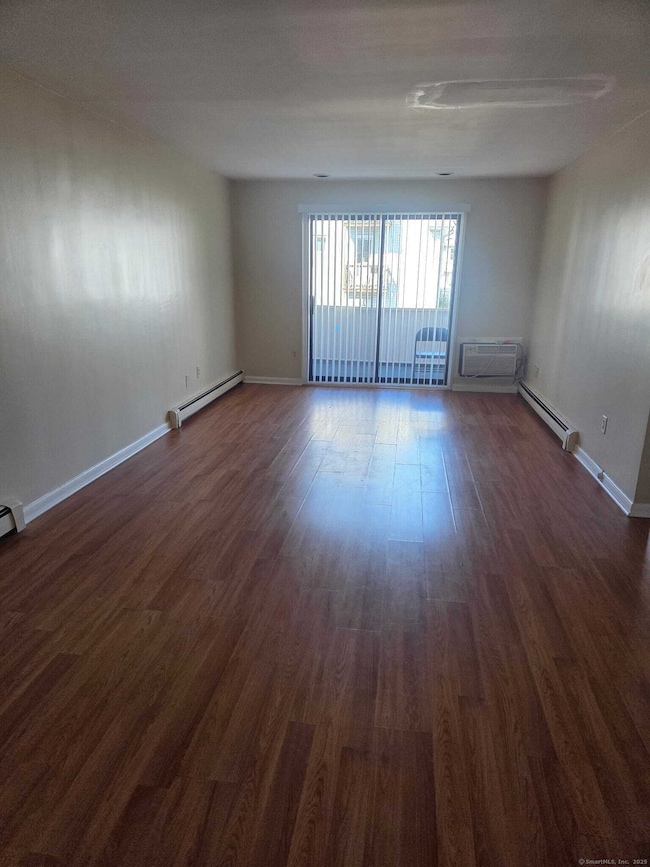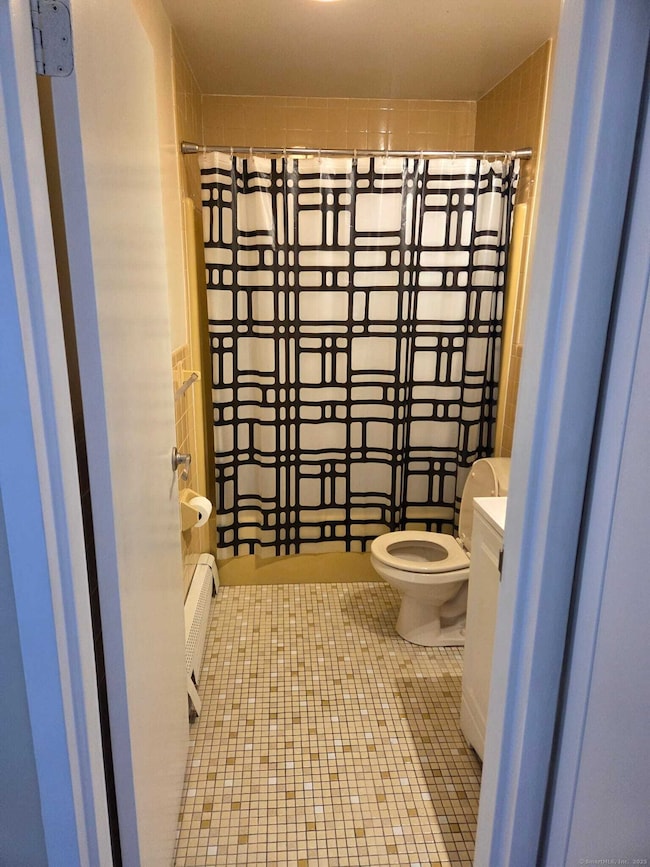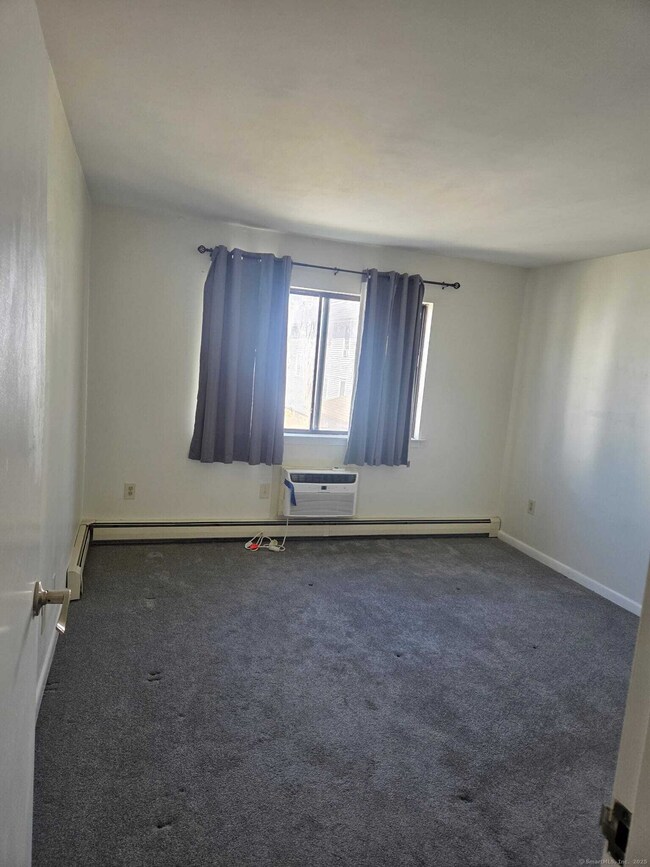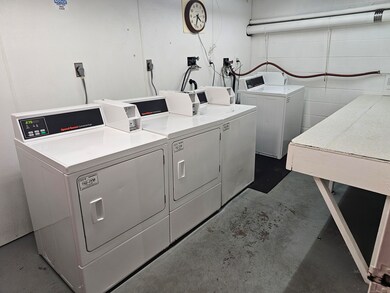252 Harlem Ave Unit B6 Bridgeport, CT 06606
Brooklawn-Saint Vincent NeighborhoodEstimated payment $1,465/month
Highlights
- Ranch Style House
- Hot Water Circulator
- Hot Water Heating System
- Balcony
About This Home
Welcome to this spacious and sun-filled one-bedroom, one-bath unit located in the desirable North End of Bridgeport. Nestled in a quiet, residential neighborhood, this top-floor unit offers peaceful living with no one above you and the convenience of secured underground parking. Step inside to discover a bright and airy open-concept living and dining room that flows seamlessly onto a private balcony, perfect for relaxing or enjoying your morning coffee. The updated kitchen features newer stainless steel appliances and generous cabinet space, ideal for both cooking and entertaining. The large bedroom provides ample space and includes excellent closet storage, making organization a breeze. Residents enjoy access to on-site laundry facilities, enhancing everyday convenience. This unit is currently tenant-occupied until September 30th. Whether you're a first-time homeowner, downsizing, or looking to invest, this home offers comfort, convenience, and location in one package. Schedule your showing today-this North End gem won't last long!
Listing Agent
IPSG Real Estate LLC Brokerage Phone: (203) 395-9983 License #REB.0791291 Listed on: 07/27/2025
Property Details
Home Type
- Condominium
Est. Annual Taxes
- $2,541
Year Built
- Built in 1972
HOA Fees
- $361 Monthly HOA Fees
Parking
- 1 Car Garage
Home Design
- 700 Sq Ft Home
- Ranch Style House
- Concrete Siding
- Vinyl Siding
Kitchen
- Electric Range
- Dishwasher
Bedrooms and Bathrooms
- 1 Bedroom
- 1 Full Bathroom
Outdoor Features
- Balcony
Utilities
- Cooling System Mounted In Outer Wall Opening
- Hot Water Heating System
- Gas Available at Street
- Hot Water Circulator
Listing and Financial Details
- Assessor Parcel Number 31877
Community Details
Overview
- Association fees include grounds maintenance, trash pickup, snow removal, water, sewer, property management
- 17 Units
Pet Policy
- Pets Allowed with Restrictions
Map
Home Values in the Area
Average Home Value in this Area
Tax History
| Year | Tax Paid | Tax Assessment Tax Assessment Total Assessment is a certain percentage of the fair market value that is determined by local assessors to be the total taxable value of land and additions on the property. | Land | Improvement |
|---|---|---|---|---|
| 2025 | $2,541 | $58,470 | $0 | $58,470 |
| 2024 | $2,541 | $58,470 | $0 | $58,470 |
| 2023 | $2,541 | $58,470 | $0 | $58,470 |
| 2022 | $2,541 | $58,470 | $0 | $58,470 |
| 2021 | $2,541 | $58,470 | $0 | $58,470 |
| 2020 | $2,053 | $38,020 | $0 | $38,020 |
| 2019 | $2,053 | $38,020 | $0 | $38,020 |
| 2018 | $2,067 | $38,020 | $0 | $38,020 |
| 2017 | $2,067 | $38,020 | $0 | $38,020 |
| 2016 | $2,067 | $38,020 | $0 | $38,020 |
| 2015 | $2,736 | $64,840 | $0 | $64,840 |
| 2014 | $2,736 | $64,840 | $0 | $64,840 |
Property History
| Date | Event | Price | List to Sale | Price per Sq Ft | Prior Sale |
|---|---|---|---|---|---|
| 10/29/2025 10/29/25 | Price Changed | $170,000 | -3.4% | $243 / Sq Ft | |
| 09/28/2025 09/28/25 | Price Changed | $175,900 | -7.4% | $251 / Sq Ft | |
| 07/27/2025 07/27/25 | For Sale | $189,900 | 0.0% | $271 / Sq Ft | |
| 03/19/2017 03/19/17 | Rented | $1,150 | 0.0% | -- | |
| 03/15/2017 03/15/17 | Under Contract | -- | -- | -- | |
| 03/04/2017 03/04/17 | Price Changed | $1,150 | -6.1% | $2 / Sq Ft | |
| 02/04/2017 02/04/17 | Price Changed | $1,225 | -2.0% | $2 / Sq Ft | |
| 01/08/2017 01/08/17 | For Rent | $1,250 | +4.2% | -- | |
| 03/01/2016 03/01/16 | Rented | $1,200 | -11.1% | -- | |
| 01/31/2016 01/31/16 | Under Contract | -- | -- | -- | |
| 12/01/2015 12/01/15 | For Rent | $1,350 | 0.0% | -- | |
| 11/24/2015 11/24/15 | Sold | $49,000 | -16.9% | $70 / Sq Ft | View Prior Sale |
| 10/25/2015 10/25/15 | Pending | -- | -- | -- | |
| 05/05/2015 05/05/15 | For Sale | $59,000 | -- | $84 / Sq Ft |
Purchase History
| Date | Type | Sale Price | Title Company |
|---|---|---|---|
| Warranty Deed | $49,000 | -- | |
| Warranty Deed | $49,000 | -- | |
| Executors Deed | $47,000 | -- | |
| Executors Deed | $47,000 | -- |
Source: SmartMLS
MLS Number: 24114913
APN: BRID-002225-000004A-000014
- 252 Harlem Ave Unit B5
- 105 Tremont Ave Unit E
- 105 Tremont Ave Unit B
- 631 Fairview Ave
- 203 Wayne St
- 123 Harlem Ave
- 106 Manhattan Ave Unit 108
- 485 Westfield Ave
- 234 Savoy St
- 376 Savoy St
- 25 Manhattan Ave Unit 27
- 508 Hawley Ave
- 520 Savoy St
- 241 Sampson St
- 125 Garden Dr
- 11 Myron Ave
- 681 Westfield Ave
- 119 Madison Terrace
- 150 Alexander Dr
- 125 Alexander Dr
- 90 Amsterdam Ave Unit 1
- 90 Amsterdam Ave Unit 2
- 105 Manhattan Ave
- 1455 Madison Ave Unit A1
- 87 Manhattan Ave Unit 3rd floor
- 556 Hawley Ave Unit 558
- 498 Hawley Ave Unit 2
- 107 Robin St
- 59 Westfield Ave
- 68 Westfield Ave
- 208-210-210 Fairview Ave Unit 2
- 208 Fairview Ave Unit 2
- 174 Fairview Ave Unit 1
- 263 Hawley Ave Unit 3rd Floor
- 62 High Ridge Dr
- 452 Summit St Unit 2
- 315 Garfield Ave Unit 317
- 415 Clark St
- 25 Hunting St Unit 2
- 824 Capitol Ave Unit 2
