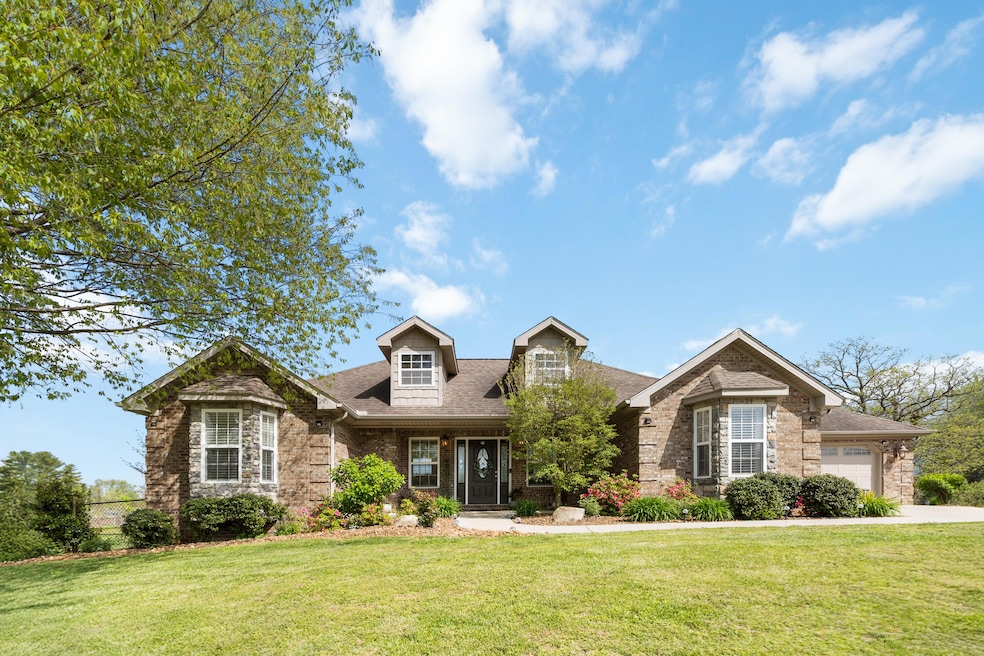252 Hidden Crest Dr Somerset, KY 42503
Estimated payment $2,305/month
Highlights
- Deck
- Ranch Style House
- Fireplace
- Vaulted Ceiling
- Neighborhood Views
- 2 Car Attached Garage
About This Home
Welcome to your dream home in the highly sought-after Oakridge Subdivision! This beautifully maintained 3-bedroom, 3-full-bath brick residence offers both style and function in a location that's hard to beat.
This beautifully maintained home features vaulted ceilings and is flooded with natural light, showcasing the gorgeous hardwood throughout the main level. The open-concept layout offers a spacious living area that flows seamlessly onto the upper-level composite deck—perfect for entertaining or relaxing. The fully finished basement adds even more living space with a large entertainment area, full bath, oversized laundry room, and a utility garage with ample storage. Step outside to the lower-level patio where you'll find a fire pit area, a pad for a playground or other outdoor equipment and a newly installed dog-run.
With plenty of indoor and outdoor space, this home checks all the boxes. Don't miss this rare opportunity to own a move-in ready home with top-notch finishes and plenty of space, all in one of the most convenient and welcoming neighborhoods around!
Home Details
Home Type
- Single Family
Est. Annual Taxes
- $2,321
Year Built
- Built in 2008
Lot Details
- 0.53 Acre Lot
- Partially Fenced Property
- Chain Link Fence
Parking
- 2 Car Attached Garage
- Front Facing Garage
- Garage Door Opener
- Driveway
Home Design
- Ranch Style House
- Brick Veneer
- Dimensional Roof
- Concrete Perimeter Foundation
Interior Spaces
- Vaulted Ceiling
- Ceiling Fan
- Fireplace
- Blinds
- Window Screens
- Family Room
- Living Room
- Dining Room
- Utility Room
- Neighborhood Views
- Attic Access Panel
- Storm Windows
Kitchen
- Oven or Range
- Microwave
- Dishwasher
Flooring
- Carpet
- Tile
Bedrooms and Bathrooms
- 3 Bedrooms
- Walk-In Closet
- 3 Full Bathrooms
Laundry
- Laundry Room
- Washer and Electric Dryer Hookup
Finished Basement
- Walk-Out Basement
- Walk-Up Access
Outdoor Features
- Deck
- Patio
Schools
- Oakhill Elementary School
- Southern Middle School
- Southwestern High School
Utilities
- Cooling Available
- Air Source Heat Pump
- Electric Water Heater
- Septic Tank
Community Details
- Oakridge Subdivision
Listing and Financial Details
- Assessor Parcel Number 050-8-5-43
Map
Home Values in the Area
Average Home Value in this Area
Tax History
| Year | Tax Paid | Tax Assessment Tax Assessment Total Assessment is a certain percentage of the fair market value that is determined by local assessors to be the total taxable value of land and additions on the property. | Land | Improvement |
|---|---|---|---|---|
| 2024 | $2,321 | $360,000 | $20,000 | $340,000 |
| 2023 | $2,441 | $360,000 | $20,000 | $340,000 |
| 2022 | $1,854 | $235,000 | $235,000 | $0 |
| 2021 | $1,932 | $235,000 | $235,000 | $0 |
| 2020 | $1,564 | $189,000 | $189,000 | $0 |
| 2019 | $1,616 | $189,000 | $189,000 | $0 |
| 2018 | $1,590 | $189,000 | $189,000 | $0 |
| 2017 | $1,559 | $189,000 | $189,000 | $0 |
| 2016 | $1,559 | $189,000 | $189,000 | $0 |
| 2015 | $1,524 | $189,000 | $189,000 | $0 |
| 2014 | $1,484 | $189,000 | $189,000 | $0 |
Property History
| Date | Event | Price | Change | Sq Ft Price |
|---|---|---|---|---|
| 09/17/2025 09/17/25 | Pending | -- | -- | -- |
| 08/12/2025 08/12/25 | Price Changed | $399,900 | -2.5% | $132 / Sq Ft |
| 08/11/2025 08/11/25 | For Sale | $410,000 | +13.9% | $135 / Sq Ft |
| 08/19/2022 08/19/22 | Sold | $360,000 | +2.9% | -- |
| 07/04/2022 07/04/22 | Pending | -- | -- | -- |
| 06/16/2022 06/16/22 | For Sale | $350,000 | +48.9% | -- |
| 08/13/2020 08/13/20 | Sold | $235,000 | -2.0% | $77 / Sq Ft |
| 07/09/2020 07/09/20 | Pending | -- | -- | -- |
| 06/22/2020 06/22/20 | For Sale | $239,900 | -- | $79 / Sq Ft |
Purchase History
| Date | Type | Sale Price | Title Company |
|---|---|---|---|
| Deed | $360,000 | Imag Title Llc | |
| Grant Deed | $189,000 | -- |
Mortgage History
| Date | Status | Loan Amount | Loan Type |
|---|---|---|---|
| Open | $360,000 | Construction |
Source: ImagineMLS (Bluegrass REALTORS®)
MLS Number: 25017625
APN: 050-8-5-43
- 58 Oakridge Dr
- 59 Hidden Crest Dr
- 40 Peaceful Way
- 125 Ridgewood Dr
- 118 Central Point Ave
- 2505 S Hwy
- 81 Grand Crossing Ct
- 5800 S Highway 27
- 42 Grand Crossing Dr
- 304 Ash St
- 2820 S Highway 27
- 2460 Monticello St
- 305 Ash St
- 165 E Bourbon Rd
- 215 Hickory Ave
- 71 Holly Hill Dr
- Lot 16-17 JD Kroger Richie Ln
- 192 Pond View Dr
- 63 Harmons Way
- 1692 Patterson Branch Rd







