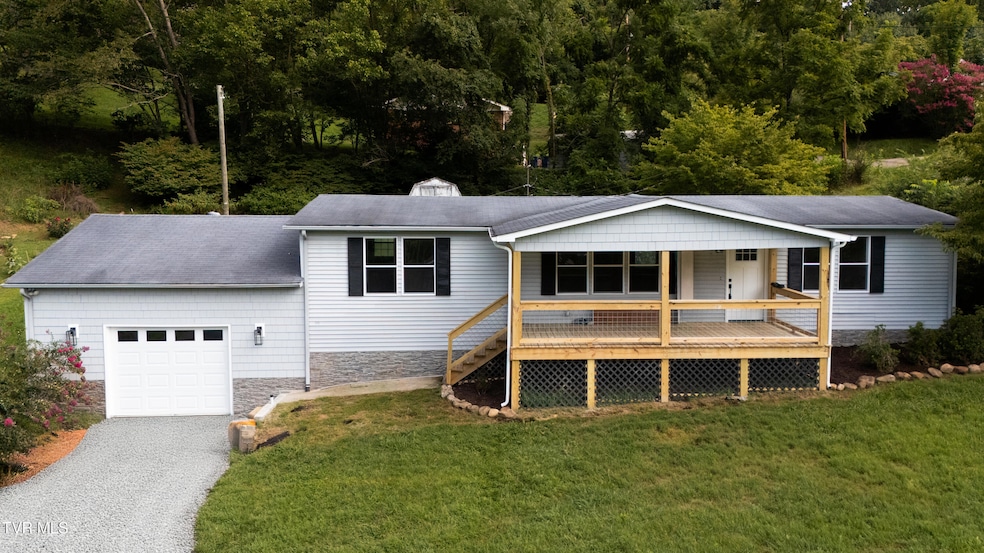252 Highland St Gate City, VA 24251
Estimated payment $1,438/month
Highlights
- Mountain View
- No HOA
- Walk-In Closet
- Deck
- Covered Patio or Porch
- Cooling Available
About This Home
Welcome home to this beautifully renovated 3-bedroom, 2-bath doublewide situated on a spacious corner lot! This move-in ready property offers modern updates and comfortable living with a 1-car attached garage for added convenience. Step inside to find luxury vinyl plank flooring throughout, creating a seamless flow from room to room. The home features updated lighting, new tubs, and select new windows that enhance both style and energy efficiency.The open-concept living and dining area provides a bright and welcoming space, perfect for entertaining or relaxing. The kitchen offers ample cabinet space and overlooks the backyard, ideal for keeping an eye on the pets while preparing meals. The split bedroom layout ensures privacy, with the primary suite featuring a full en-suite bath and generous closet space.
Outside, the large corner lot offers plenty of room for outdoor enjoyment, gardening, or even future expansion. Whether you're a first-time homebuyer, downsizing, or looking for a solid investment, this property checks all the boxes.
Don't miss your chance to own this turnkey home with all the right updates already completed—schedule your private showing today!
Listing Agent
Park Hill Realty Group, LLC License #292596,0225237976 Listed on: 08/06/2025
Property Details
Home Type
- Manufactured Home
Year Built
- Built in 1991 | Remodeled
Lot Details
- 0.45 Acre Lot
- Level Lot
- Property is in good condition
Parking
- 1 Car Garage
- Gravel Driveway
Home Design
- Pillar, Post or Pier Foundation
- Asphalt Roof
- Vinyl Siding
Interior Spaces
- 1,352 Sq Ft Home
- 1-Story Property
- Luxury Vinyl Plank Tile Flooring
- Mountain Views
- Crawl Space
Kitchen
- Range
- Dishwasher
Bedrooms and Bathrooms
- 3 Bedrooms
- Walk-In Closet
- 2 Full Bathrooms
Laundry
- Laundry Room
- Washer and Electric Dryer Hookup
Outdoor Features
- Deck
- Covered Patio or Porch
- Shed
Schools
- Shoemaker Elementary School
- Gate City Middle School
- Gate City High School
Mobile Home
- Manufactured Home
Utilities
- Cooling Available
- Heat Pump System
Community Details
- No Home Owners Association
- West View Subdivision
- FHA/VA Approved Complex
Listing and Financial Details
- Assessor Parcel Number 146a6 9 P 74,75
Map
Home Values in the Area
Average Home Value in this Area
Property History
| Date | Event | Price | Change | Sq Ft Price |
|---|---|---|---|---|
| 08/28/2025 08/28/25 | Pending | -- | -- | -- |
| 08/26/2025 08/26/25 | Price Changed | $229,000 | -4.2% | $169 / Sq Ft |
| 08/06/2025 08/06/25 | For Sale | $239,000 | +311.7% | $177 / Sq Ft |
| 10/15/2024 10/15/24 | Sold | $58,050 | -10.0% | $43 / Sq Ft |
| 09/17/2024 09/17/24 | Pending | -- | -- | -- |
| 09/06/2024 09/06/24 | Price Changed | $64,500 | -13.4% | $48 / Sq Ft |
| 08/21/2024 08/21/24 | Price Changed | $74,500 | -17.1% | $55 / Sq Ft |
| 08/20/2024 08/20/24 | For Sale | $89,900 | 0.0% | $66 / Sq Ft |
| 08/05/2024 08/05/24 | Pending | -- | -- | -- |
| 07/16/2024 07/16/24 | Price Changed | $89,900 | -16.8% | $66 / Sq Ft |
| 06/05/2024 06/05/24 | Price Changed | $108,000 | -5.3% | $80 / Sq Ft |
| 05/06/2024 05/06/24 | Price Changed | $114,000 | -5.0% | $84 / Sq Ft |
| 04/08/2024 04/08/24 | For Sale | $120,000 | -- | $89 / Sq Ft |
Source: Tennessee/Virginia Regional MLS
MLS Number: 9984122
APN: 146A6 9 O 71-73
- 274 Highland St
- 553 Highland St
- 346 Park St
- 196 Cypress St
- 209 Cypress St
- 316 W Jackson St
- 149 Una St
- 214 Cleveland St
- 172 Una St
- TBD Manville Rd
- 1280 Manville Rd
- 310 E Jackson St
- 367 E Jackson St
- Lot 4 Daniel Boone Rd
- 1842 Manville Rd
- 266 Mark St
- 1095 Yuma Rd
- 167 Charleston St
- Tbd Broadwater Ave
- Tbd Reed Hollow Rd







