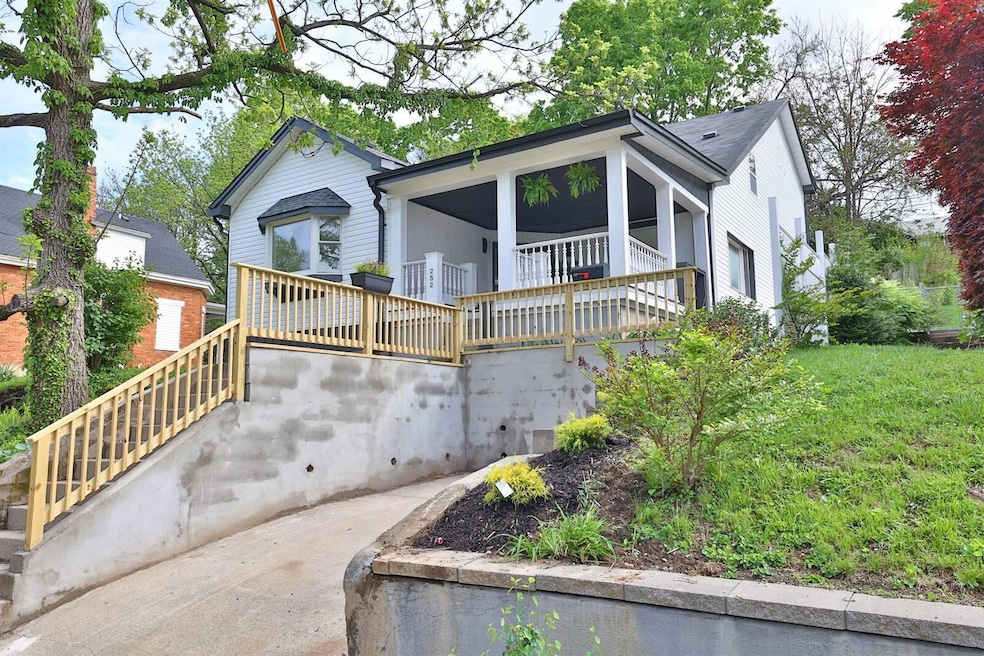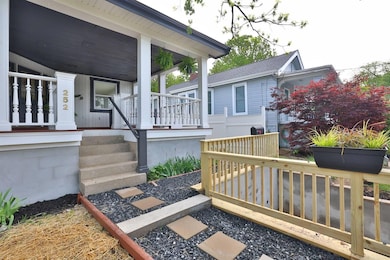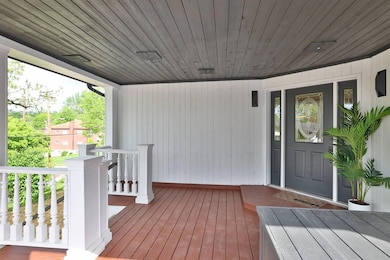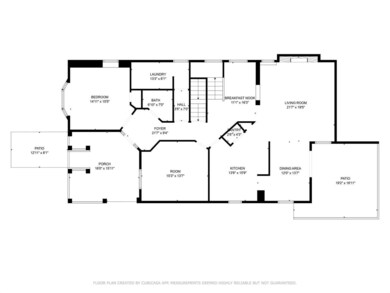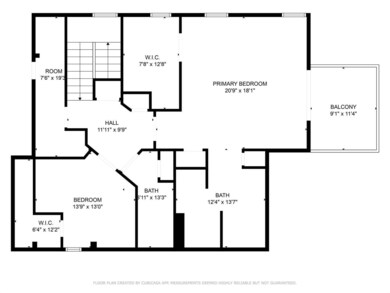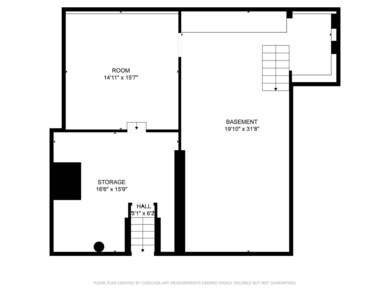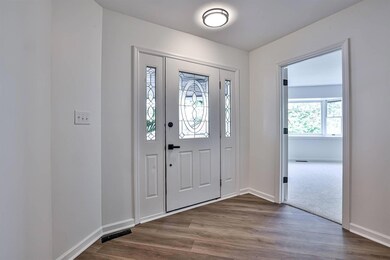252 Linden Ave Southgate, KY 41071
Estimated payment $1,910/month
Highlights
- Open Floorplan
- Deck
- No HOA
- Craftsman Architecture
- Granite Countertops
- 5-minute walk to Riddleview Park
About This Home
Don't miss this home! Schedule your showing today! Why build when you have like new on a quaint and established street? This home is larger than it looks with 2,460 sq feet of living area! 4 beds, 3 baths! All new luxury vinyl on first floor. New carpet in all bedrooms. All new tiled bathrooms. Brand new kitchen with leathered granite counter tops. Fireplace. Private balcony off of primary suite, large primary bath and walk in closet. 1st floor laundry. Private patio. Off street parking. Fort Thomas School Eligible Per Guidelines of Lottery System. Make this home yours today! Buyers to verify all information is accurate.
Home Details
Home Type
- Single Family
Est. Annual Taxes
- $467
Year Built
- Built in 1900
Home Design
- Craftsman Architecture
- Block Foundation
- Shingle Roof
- Vinyl Siding
Interior Spaces
- 2,460 Sq Ft Home
- 2-Story Property
- Open Floorplan
- Recessed Lighting
- Wood Burning Fireplace
- Self Contained Fireplace Unit Or Insert
- Vinyl Clad Windows
- Entrance Foyer
- Family Room
- Living Room
- Formal Dining Room
- Neighborhood Views
- Laundry on main level
- Unfinished Basement
Kitchen
- Electric Oven
- Electric Cooktop
- Dishwasher
- Stainless Steel Appliances
- Granite Countertops
Flooring
- Carpet
- Tile
- Luxury Vinyl Tile
Bedrooms and Bathrooms
- 4 Bedrooms
- En-Suite Bathroom
- Walk-In Closet
- 3 Full Bathrooms
- Shower Only
Parking
- 1 Parking Space
- Driveway
- Off-Street Parking
Outdoor Features
- Balcony
- Deck
- Covered Patio or Porch
Schools
- Southgate Elementary
- Call Sd 859-441-0743 High School
Utilities
- Forced Air Heating and Cooling System
- Heating System Uses Natural Gas
- Cable TV Available
Community Details
- No Home Owners Association
Listing and Financial Details
- Assessor Parcel Number 999-99-10-429.00
Map
Home Values in the Area
Average Home Value in this Area
Tax History
| Year | Tax Paid | Tax Assessment Tax Assessment Total Assessment is a certain percentage of the fair market value that is determined by local assessors to be the total taxable value of land and additions on the property. | Land | Improvement |
|---|---|---|---|---|
| 2024 | $467 | $121,200 | $9,300 | $111,900 |
| 2023 | $479 | $121,200 | $9,300 | $111,900 |
| 2022 | $390 | $121,200 | $9,300 | $111,900 |
| 2021 | $272 | $89,900 | $10,000 | $79,900 |
| 2020 | $281 | $89,900 | $10,000 | $79,900 |
| 2019 | $283 | $89,900 | $10,000 | $79,900 |
| 2018 | $287 | $89,900 | $10,000 | $79,900 |
| 2017 | $279 | $87,900 | $10,000 | $77,900 |
| 2016 | $255 | $87,900 | $0 | $0 |
| 2015 | $259 | $87,900 | $0 | $0 |
| 2014 | $258 | $87,900 | $0 | $0 |
Property History
| Date | Event | Price | List to Sale | Price per Sq Ft |
|---|---|---|---|---|
| 11/10/2025 11/10/25 | For Rent | $2,500 | 0.0% | -- |
| 09/11/2025 09/11/25 | Price Changed | $355,000 | -3.4% | $144 / Sq Ft |
| 09/02/2025 09/02/25 | Price Changed | $367,500 | -2.0% | $149 / Sq Ft |
| 08/07/2025 08/07/25 | Price Changed | $375,000 | -1.3% | $152 / Sq Ft |
| 07/23/2025 07/23/25 | For Sale | $380,000 | 0.0% | $154 / Sq Ft |
| 07/15/2025 07/15/25 | Pending | -- | -- | -- |
| 06/12/2025 06/12/25 | Price Changed | $380,000 | -1.3% | $154 / Sq Ft |
| 05/08/2025 05/08/25 | For Sale | $385,000 | -- | $157 / Sq Ft |
Purchase History
| Date | Type | Sale Price | Title Company |
|---|---|---|---|
| Warranty Deed | $108,000 | None Listed On Document | |
| Warranty Deed | $108,000 | None Listed On Document |
Source: Northern Kentucky Multiple Listing Service
MLS Number: 632248
APN: 999-99-10-429.00
- 254 Linden Ave
- 10 Washington Ave
- 8 Laycock Ln
- 2116 Joyce Ave
- 2206 New Linden Rd
- 121 Maple Ave
- 2220 New Linden Rd
- 100 Mayo Cir
- 8 W Ridge Place
- 28 Gaddis Dr
- 43.5-45.5, Kentucky Dr
- 85 & 87 Kentucky Dr
- 22 Greenwood Ave
- 25 Greenwood Ave
- 39 19th St
- 301 Snow Shoe Dr
- 6 Hanover Place
- 528 Highland Ave
- 3008 Nob Hill Dr
- 186 Kentucky Dr
- 2335 Alexandria Pike
- 2050 New Linden Rd
- 14 21st St
- 95 Kentucky Dr
- 35 Gettysburg Square Rd
- 4 Ridgewood Place
- 117 Main St
- 3949 Vision Cir
- 1136 Park Ave Unit Lovely 1 bedroom 1 bath
- 32 Kyles Ln Unit B
- 132 Park Place Unit A
- 1700 Aspen Pines Dr
- 1035 Hamlet St
- 1150 Waterworks Rd
- 1024 Columbia St
- 1002 York St
- 1 Highland Ave Unit 306
- 415 Thornton St
- 332 E 9th St Unit 1
- 208 E 9th St Unit 1
