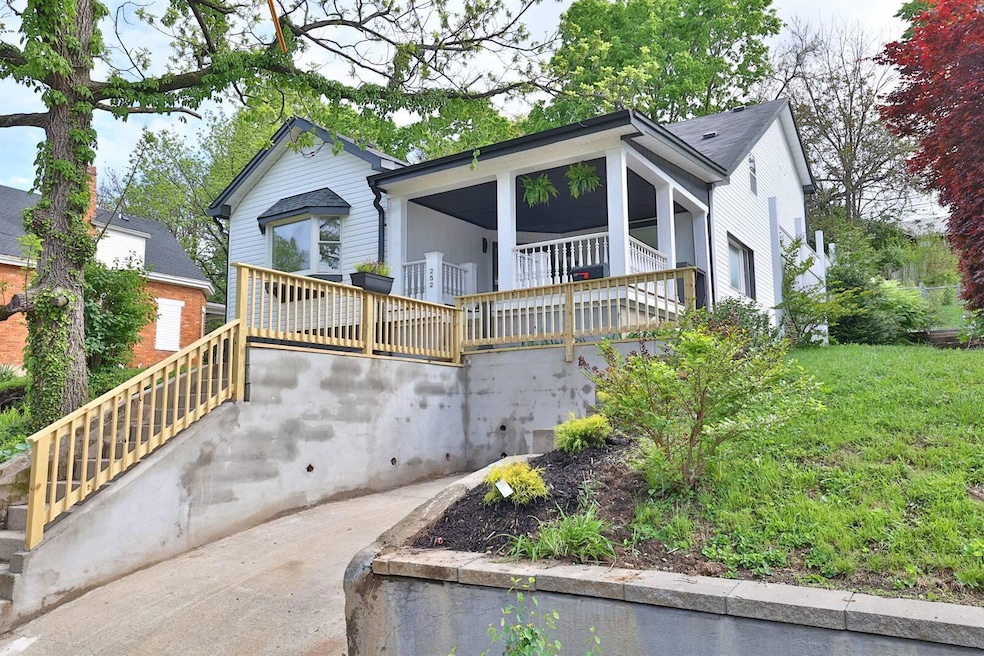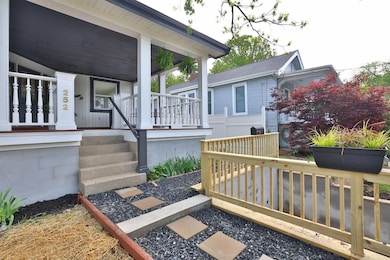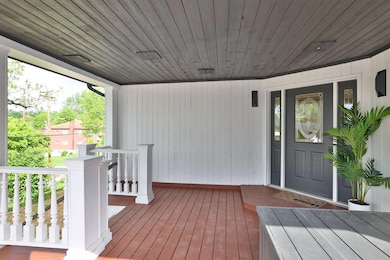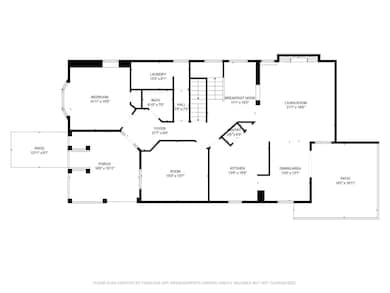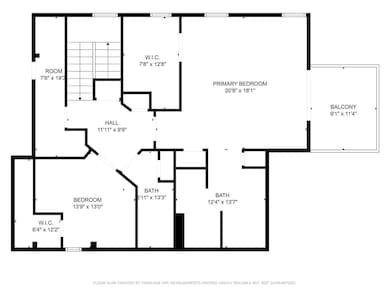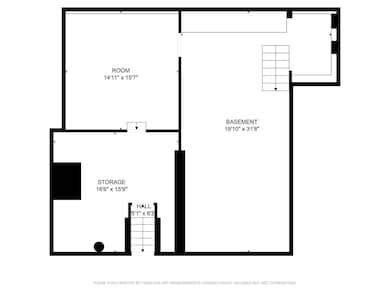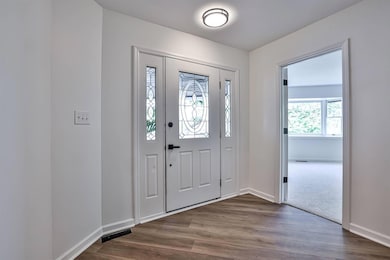252 Linden Ave Southgate, KY 41071
Highlights
- Open Floorplan
- Deck
- No HOA
- Craftsman Architecture
- Granite Countertops
- 5-minute walk to Riddleview Park
About This Home
Don't miss this rental for your new home! Looking for prime location for your rental this is it along with so much space! This home is larger than it looks with 2,460 sq feet of living area! 4 beds, 3 baths! All new luxury vinyl on first floor. New carpet in all bedrooms. All new tiled bathrooms. Brand new kitchen with leathered granite counter tops. Fireplace. Private balcony off of primary suite, large primary bath and walk in closet. 1st floor laundry. Private patio. Off street parking. Fort Thomas School Eligible Per Guidelines of Lottery System. Make this home yours today! Pets allowed with a non-refundable deposit.
Home Details
Home Type
- Single Family
Est. Annual Taxes
- $467
Year Built
- Built in 1900
Lot Details
- 5,401 Sq Ft Lot
Home Design
- Craftsman Architecture
- Block Foundation
- Shingle Roof
- Vinyl Siding
Interior Spaces
- 1,243 Sq Ft Home
- 2-Story Property
- Open Floorplan
- Recessed Lighting
- Wood Burning Fireplace
- Self Contained Fireplace Unit Or Insert
- Vinyl Clad Windows
- Entrance Foyer
- Family Room
- Living Room
- Formal Dining Room
- Neighborhood Views
- Basement Fills Entire Space Under The House
- Laundry on main level
Kitchen
- Electric Oven
- Electric Cooktop
- Dishwasher
- Stainless Steel Appliances
- Granite Countertops
Bedrooms and Bathrooms
- 4 Bedrooms
- Walk-In Closet
- 3 Full Bathrooms
Parking
- Driveway
- Off-Street Parking
Outdoor Features
- Balcony
- Deck
- Covered Patio or Porch
Schools
- Southgate Elementary
- Call Sd 859-441-0743 High School
Utilities
- Mini Split Air Conditioners
- Forced Air Heating and Cooling System
- Heating System Uses Natural Gas
- Furnace
- Separate Meters
- Cable TV Available
Listing and Financial Details
- Security Deposit $2,500
- No Smoking Allowed
- 12 Month Lease Term
- Assessor Parcel Number 999-99-10-429.00
Community Details
Overview
- No Home Owners Association
Pet Policy
- Call for details about the types of pets allowed
- Pet Deposit $1,000
Map
Source: Northern Kentucky Multiple Listing Service
MLS Number: 637907
APN: 999-99-10-429.00
- 254 Linden Ave
- 10 Washington Ave
- 8 Laycock Ln
- 2116 Joyce Ave
- 2206 New Linden Rd
- 121 Maple Ave
- 2220 New Linden Rd
- 100 Mayo Cir
- 8 W Ridge Place
- 28 Gaddis Dr
- 43.5-45.5, Kentucky Dr
- 85 & 87 Kentucky Dr
- 22 Greenwood Ave
- 25 Greenwood Ave
- 39 19th St
- 301 Snow Shoe Dr
- 6 Hanover Place
- 528 Highland Ave
- 22 Carriage House Dr
- 3008 Nob Hill Dr
- 2335 Alexandria Pike
- 2050 New Linden Rd
- 14 21st St
- 95 Kentucky Dr
- 35 Gettysburg Square Rd
- 4 Ridgewood Place
- 117 Main St
- 156 Main St
- 156 Main St
- 3949 Vision Cir
- 1136 Park Ave Unit Lovely 1 bedroom 1 bath
- 32 Kyles Ln Unit B
- 132 Park Place Unit A
- 1700 Aspen Pines Dr
- 1035 Hamlet St
- 1150 Waterworks Rd
- 1024 Columbia St
- 1002 York St
- 1 Highland Ave Unit 306
- 415 Thornton St
