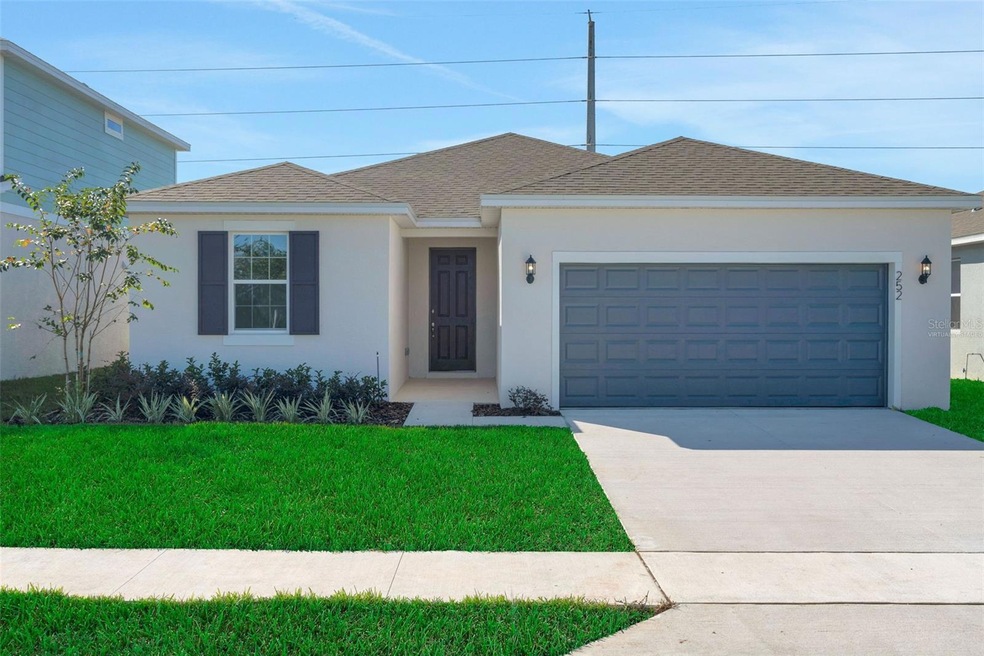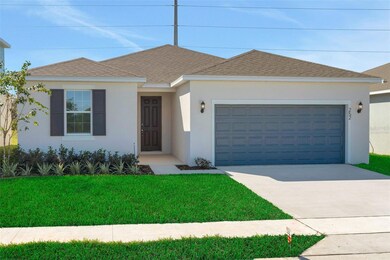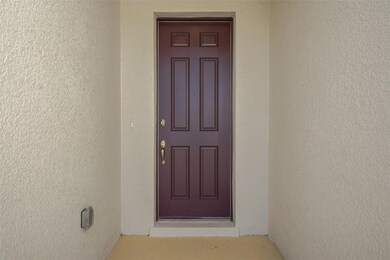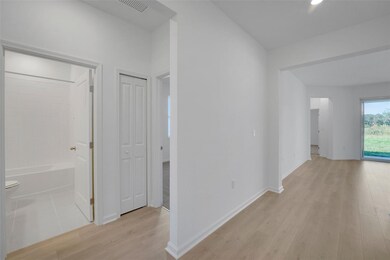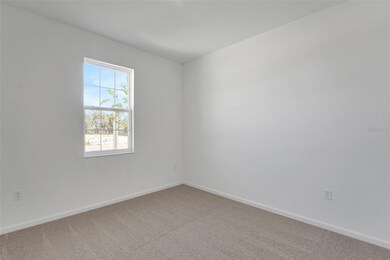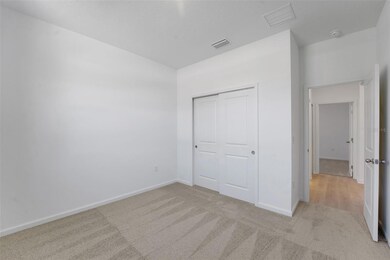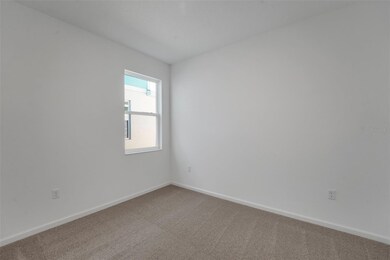252 Meredith Blvd Winter Haven, FL 33881
Lake Lucerne NeighborhoodEstimated payment $1,887/month
Highlights
- New Construction
- Open Floorplan
- Solid Surface Countertops
- Golf Course View
- High Ceiling
- Community Pool
About This Home
One or more photo(s) has been virtually staged. Welcome to this stunning Dream Finders Hillcrest floorplan, located in the highly sought-after community of Willowbrook near a beautiful golf course in Winter Haven, FL. This spacious 4-bedroom, 2-bath home offers 1,758 square feet of living space and provides excellent curb appeal in its elevation. Inside, you'll find gorgeous White cabinets complemented by sleek quartz countertops in the kitchen, creating a modern, bright atmosphere. Tile flooring runs throughout the wet and common areas, offering durability and easy maintenance. The open layout is perfect for family gatherings and entertaining guests.
Listing Agent
OLYMPUS EXECUTIVE REALTY INC Brokerage Phone: 407-469-0090 License #3227493 Listed on: 09/08/2025
Open House Schedule
-
Saturday, November 29, 20251:00 to 5:00 pm11/29/2025 1:00:00 PM +00:0011/29/2025 5:00:00 PM +00:00Add to Calendar
-
Sunday, November 30, 20251:00 to 5:00 pm11/30/2025 1:00:00 PM +00:0011/30/2025 5:00:00 PM +00:00Add to Calendar
Home Details
Home Type
- Single Family
Est. Annual Taxes
- $500
Year Built
- Built in 2025 | New Construction
Lot Details
- 5,500 Sq Ft Lot
- Lot Dimensions are 50x110
- East Facing Home
- Cleared Lot
- Property is zoned PUD
HOA Fees
- $6 Monthly HOA Fees
Parking
- 2 Car Attached Garage
- Driveway
Home Design
- Slab Foundation
- Shingle Roof
- Block Exterior
- Stucco
Interior Spaces
- 1,758 Sq Ft Home
- Open Floorplan
- High Ceiling
- Sliding Doors
- Living Room
- Dining Room
- Golf Course Views
- Fire and Smoke Detector
Kitchen
- Range
- Recirculated Exhaust Fan
- Microwave
- Dishwasher
- Solid Surface Countertops
Flooring
- Carpet
- Tile
Bedrooms and Bathrooms
- 4 Bedrooms
- Split Bedroom Floorplan
- En-Suite Bathroom
- Walk-In Closet
- 2 Full Bathrooms
- Private Water Closet
Laundry
- Laundry Room
- Washer Hookup
Schools
- Fred G. Garnier Elementary School
- Denison Middle School
- Winter Haven Senior High School
Utilities
- Central Air
- Heat Pump System
- Thermostat
- Electric Water Heater
- Cable TV Available
Additional Features
- Reclaimed Water Irrigation System
- Covered Patio or Porch
Listing and Financial Details
- Home warranty included in the sale of the property
- Visit Down Payment Resource Website
- Tax Lot 6
- Assessor Parcel Number 26-28-10-530502-000060
- $1,720 per year additional tax assessments
Community Details
Overview
- Association fees include pool
- Highland Management/ Olive Association, Phone Number (863) 940-2863
- Built by DREAM FINDERS HOMES
- Willowbrook Subdivision, Hillcrest Floorplan
- The community has rules related to deed restrictions, fencing
- Near Conservation Area
Recreation
- Community Pool
Map
Home Values in the Area
Average Home Value in this Area
Tax History
| Year | Tax Paid | Tax Assessment Tax Assessment Total Assessment is a certain percentage of the fair market value that is determined by local assessors to be the total taxable value of land and additions on the property. | Land | Improvement |
|---|---|---|---|---|
| 2025 | -- | $9,108 | $9,108 | -- |
Property History
| Date | Event | Price | List to Sale | Price per Sq Ft |
|---|---|---|---|---|
| 11/14/2025 11/14/25 | Price Changed | $348,258 | -4.1% | $198 / Sq Ft |
| 10/25/2025 10/25/25 | Price Changed | $363,258 | -2.7% | $207 / Sq Ft |
| 09/16/2025 09/16/25 | For Sale | $373,258 | -- | $212 / Sq Ft |
Source: Stellar MLS
MLS Number: G5101790
APN: 26-28-10-530502-000060
- 276 Meredith Blvd
- 248 Meredith Blvd
- 268 Meredith Blvd
- 264 Meredith Blvd
- 240 Meredith Blvd
- 244 Meredith Blvd
- 256 Meredith Blvd
- 272 Meredith Blvd
- 239 Meredith Blvd
- 329 Meredith Blvd
- 260 Meredith Blvd
- Naples Plan at Willowbrook North
- Jupiter Plan at Willowbrook North
- Bradley Plan at Willowbrook North
- Winston Plan at Willowbrook North
- Poinciana Plan at Willowbrook North
- Atlantic Plan at Willowbrook North
- Atwood Plan at Willowbrook North
- Maui Plan at Willowbrook North
- Mulberry Plan at Willowbrook North
- 4225 Vista Del Lago Dr
- 533 Haines Trail
- 3478 Evening Star Dr
- 3346 Twilight Rd
- 2600 Lucerne Park Rd Unit 514
- 1481 Haines Dr
- 513 Winter Terrace Unit 513
- 383 Winter Ridge Blvd
- 398 Winter Ridge Blvd Unit 398
- 292 Winter Ridge Blvd
- 112 Winter Ridge Dr Unit 112
- 295 Lake Smart Cir
- 308 Lake Smart Cir
- 308 Lake Smart Cir Unit 308
- 125 Lake Smart Cir
- 1241 Denali Dr
- 961 Inverness Way
- 3062 Royal Tern Dr
- 861 Cambridge Dr
- 800 Ware Ave NE
