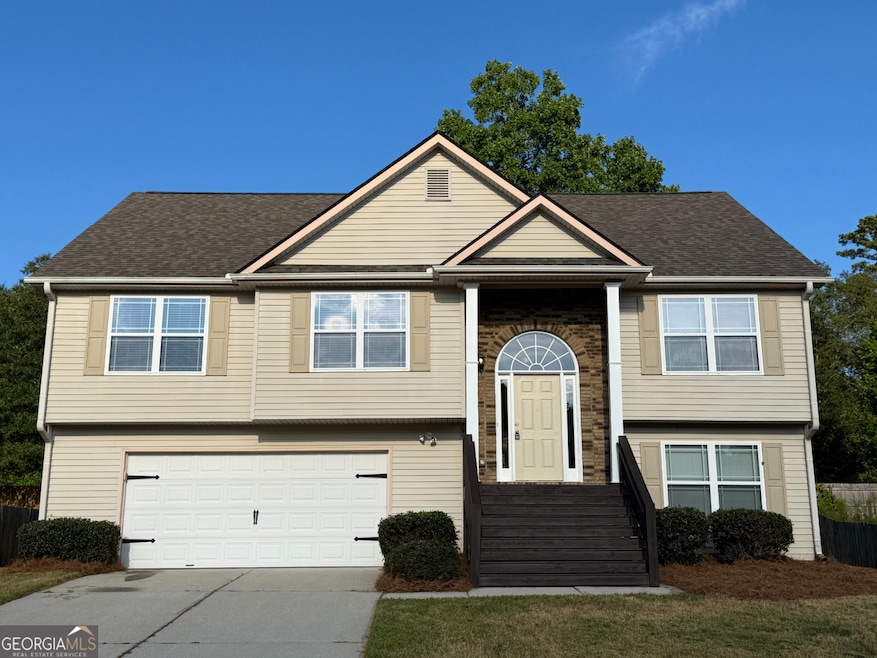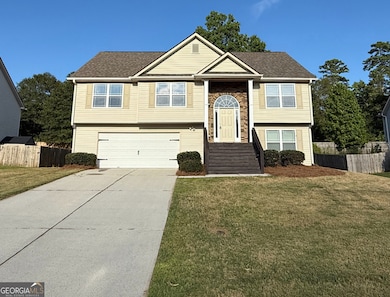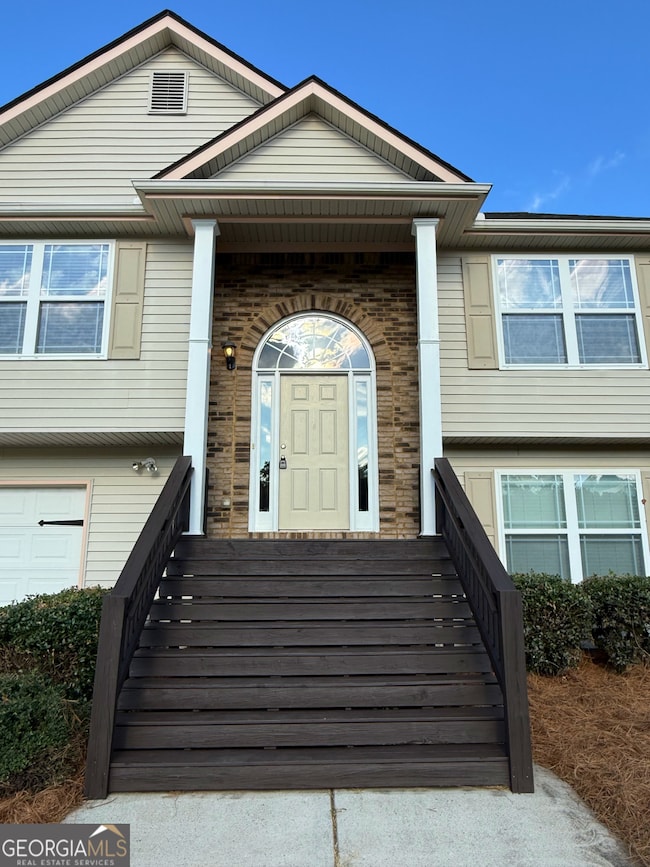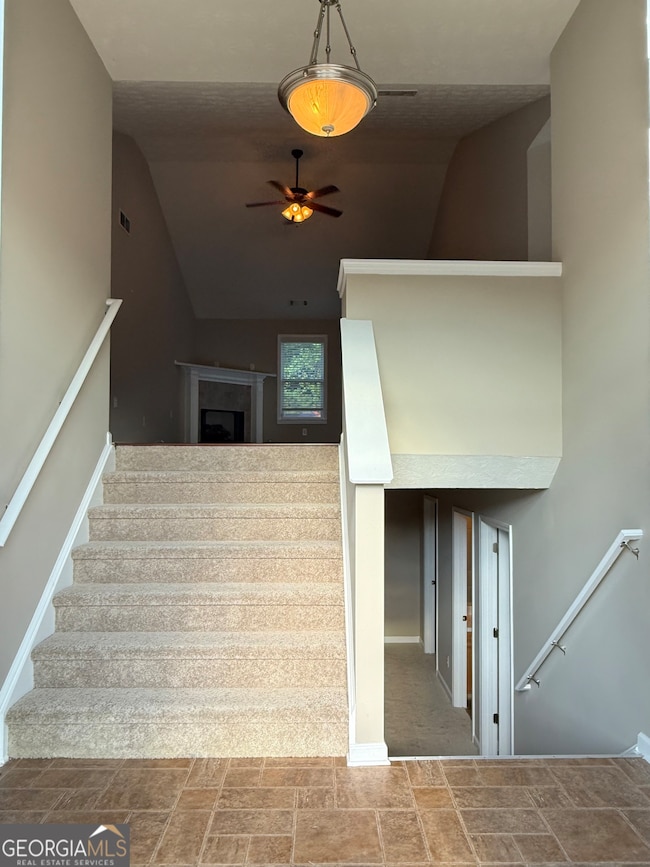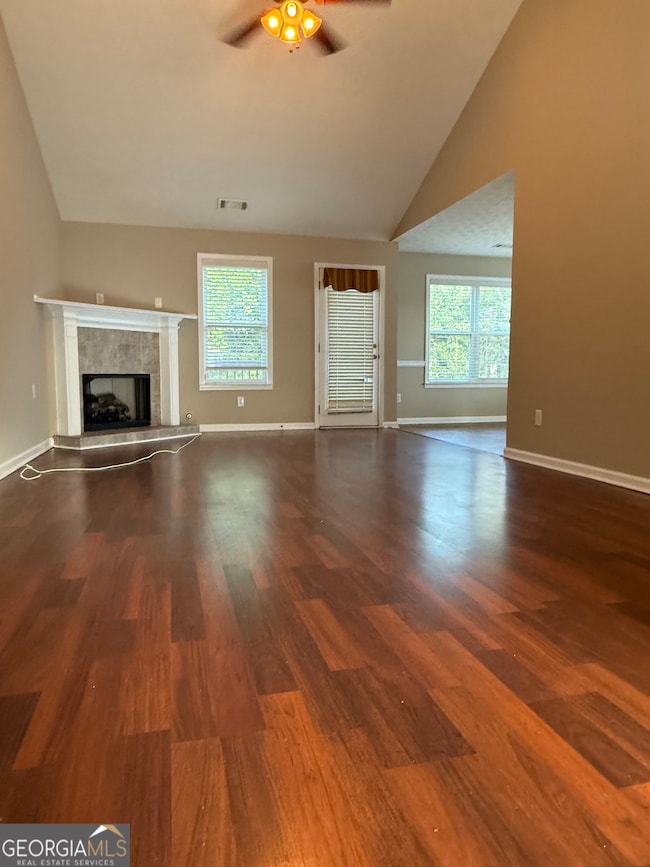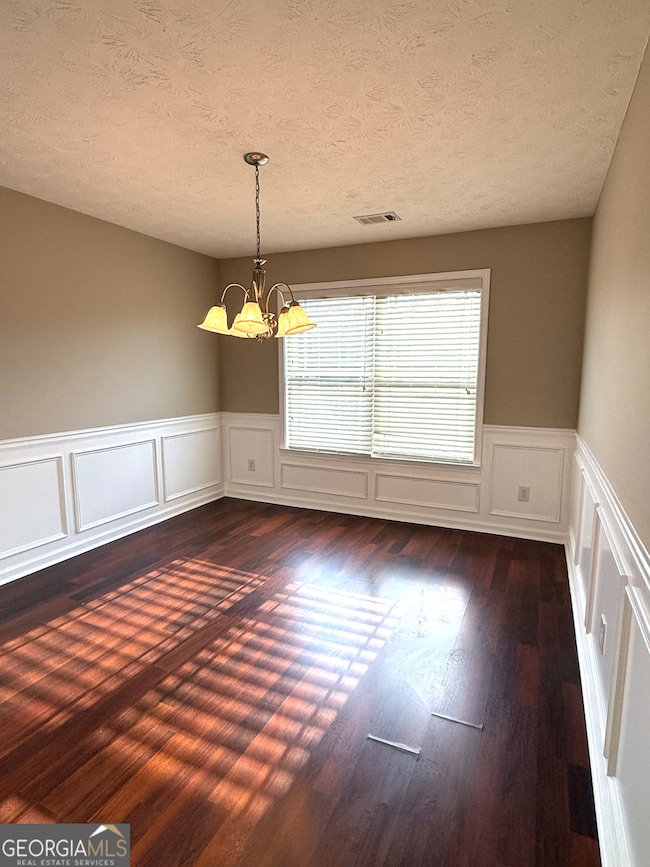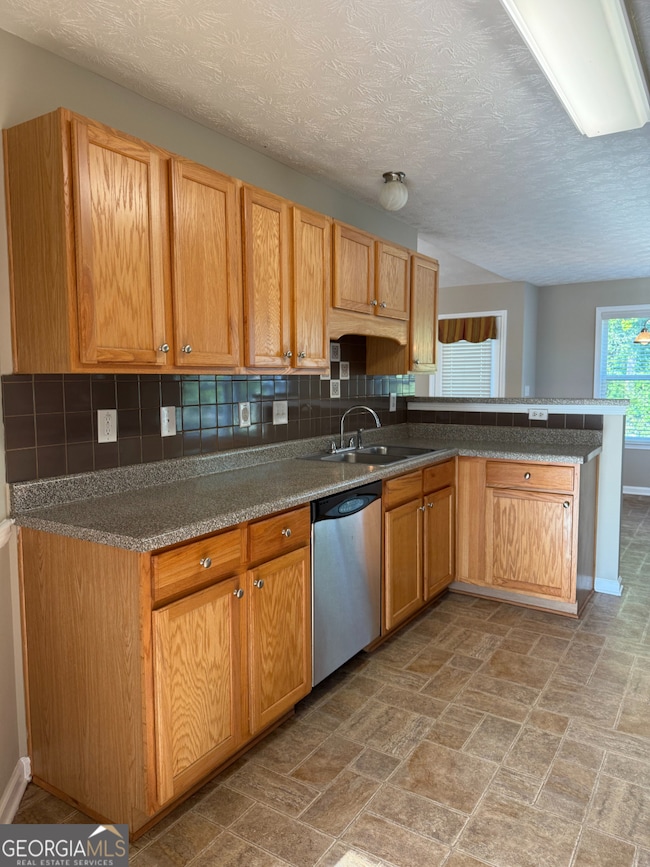252 Oceanliner Dr Winder, GA 30680
Estimated payment $1,989/month
Highlights
- Traditional Architecture
- High Ceiling
- Breakfast Area or Nook
- 1 Fireplace
- Great Room
- In-Law or Guest Suite
About This Home
Back on market! No fault of Seller. This move-in-ready 5-bedroom, 3-bathroom home features a bright and open floor plan. Best of all, it has BRAND NEW CARPET, NEW PAINT THROUGHOUT, AND NEW PAINT BOTH FRONT AND BACK DECKS, completed September 2025! The kitchen features stainless steel appliances and a breakfast area ideal for casual family meals. A separate, elegant dining room offers the perfect space for more formal gatherings. The large primary suite offers a private en-suite bath with a soaking tub and separate shower. The 4 additional bedrooms are spacious with nice closets. The 2 bedrooms on the main floor that can easily function as a guest suite, home office, or playroom, with additional full jack and Jill bath. The additional large living area on the main floor would prove to be perfect for a roommate or in-law set-up, providing privacy and comfort for everyone. Enjoy outdoor living on the covered patio overlooking a private backyard. Located in a friendly neighborhood minutes from Hwy 316, dining, shopping, and parks.
Home Details
Home Type
- Single Family
Est. Annual Taxes
- $3,167
Year Built
- Built in 2007
Parking
- Garage
Home Design
- Traditional Architecture
- Split Foyer
- Brick Exterior Construction
- Composition Roof
- Vinyl Siding
Interior Spaces
- 2,755 Sq Ft Home
- Multi-Level Property
- Roommate Plan
- High Ceiling
- Ceiling Fan
- 1 Fireplace
- Great Room
- Family Room
- Laundry Room
Kitchen
- Breakfast Area or Nook
- Built-In Oven
- Microwave
- Dishwasher
Flooring
- Carpet
- Laminate
- Vinyl
Bedrooms and Bathrooms
- In-Law or Guest Suite
- Double Vanity
- Soaking Tub
- Separate Shower
Schools
- Austin Road Elementary School
- Westside Middle School
- Apalachee High School
Utilities
- Forced Air Heating and Cooling System
- Heat Pump System
- High Speed Internet
- Cable TV Available
Community Details
Overview
- Property has a Home Owners Association
- Association fees include management fee
- Lighthouse Estates Subdivision
Amenities
- Laundry Facilities
Map
Home Values in the Area
Average Home Value in this Area
Tax History
| Year | Tax Paid | Tax Assessment Tax Assessment Total Assessment is a certain percentage of the fair market value that is determined by local assessors to be the total taxable value of land and additions on the property. | Land | Improvement |
|---|---|---|---|---|
| 2025 | $3,966 | $142,160 | $25,600 | $116,560 |
| 2024 | $3,940 | $138,738 | $25,600 | $113,138 |
| 2023 | $1,730 | $127,369 | $24,800 | $102,569 |
| 2022 | $2,206 | $114,088 | $21,600 | $92,488 |
| 2021 | $1,481 | $92,022 | $16,800 | $75,222 |
| 2020 | $1,050 | $80,588 | $14,000 | $66,588 |
| 2019 | $946 | $71,955 | $14,000 | $57,955 |
| 2018 | $903 | $69,955 | $12,000 | $57,955 |
| 2017 | $1,813 | $60,777 | $12,000 | $48,777 |
| 2016 | $578 | $52,221 | $12,000 | $40,221 |
| 2015 | $584 | $52,649 | $12,000 | $40,649 |
| 2014 | $471 | $48,722 | $7,644 | $41,078 |
| 2013 | -- | $49,870 | $7,644 | $42,226 |
Property History
| Date | Event | Price | List to Sale | Price per Sq Ft | Prior Sale |
|---|---|---|---|---|---|
| 11/03/2025 11/03/25 | Price Changed | $329,900 | -2.0% | $120 / Sq Ft | |
| 09/11/2025 09/11/25 | For Sale | $336,800 | -7.7% | $122 / Sq Ft | |
| 02/08/2023 02/08/23 | Sold | $365,000 | -1.4% | $132 / Sq Ft | View Prior Sale |
| 01/05/2023 01/05/23 | Pending | -- | -- | -- | |
| 12/19/2022 12/19/22 | Price Changed | $370,000 | -3.9% | $134 / Sq Ft | |
| 11/07/2022 11/07/22 | For Sale | $385,000 | -- | $140 / Sq Ft |
Purchase History
| Date | Type | Sale Price | Title Company |
|---|---|---|---|
| Limited Warranty Deed | -- | -- | |
| Warranty Deed | $365,000 | -- | |
| Deed | $176,700 | -- | |
| Deed | $1,122,500 | -- | |
| Deed | $36,500 | -- | |
| Deed | -- | -- |
Mortgage History
| Date | Status | Loan Amount | Loan Type |
|---|---|---|---|
| Open | $354,050 | New Conventional | |
| Previous Owner | $88,350 | New Conventional |
Source: Georgia MLS
MLS Number: 10601919
APN: WN22A-093
- 256 Oceanliner Dr
- 245 Oceanliner Dr
- 1106 Sutherland Dr
- 536 Dianne Ct
- 1229 Dianne Dr
- 1053 Sutherland Dr
- 0 Gordon Ct Unit 10634940
- 0 Atlanta Hwy SE Unit 10371310
- 1048 Sutherland Dr
- 435 Watson Rd
- 211 Brooks Ln
- 39 Huckleberry Ln
- 429 Graystone Dr
- 120 2nd St
- 194 Graham St
- 200 Capitol Ave
- 295 E Wright St
- 88 E Stephens St
- 328 Advent Dr
- 122 Capitol Ave
- 51 Oceanliner Trail
- 40 Highfield Ln Unit Stonewycke
- 40 Highfield Ln Unit Centurion
- 40 Highfield Ln Unit Timberland
- 1053 Sutherland Dr
- 283 Capitol Ave
- 160 2nd St Unit TOWNHOME 9
- 165 E Wright St
- 325 Dreamland Ct
- 205 Glenview Terrace
- 304 Mary Alice Dr
- 186 Georgia Ave Unit B
- 151 Russell St
- 516 Monroe Hwy
- 583 Embassy Walk
- 92 Woodlawn Ave Unit B
- 92 Woodlawn Ave Unit A
- 92 Woodlawn Ave Unit C
- 1980 Township Dr
- 788 Harrison Mill Rd
