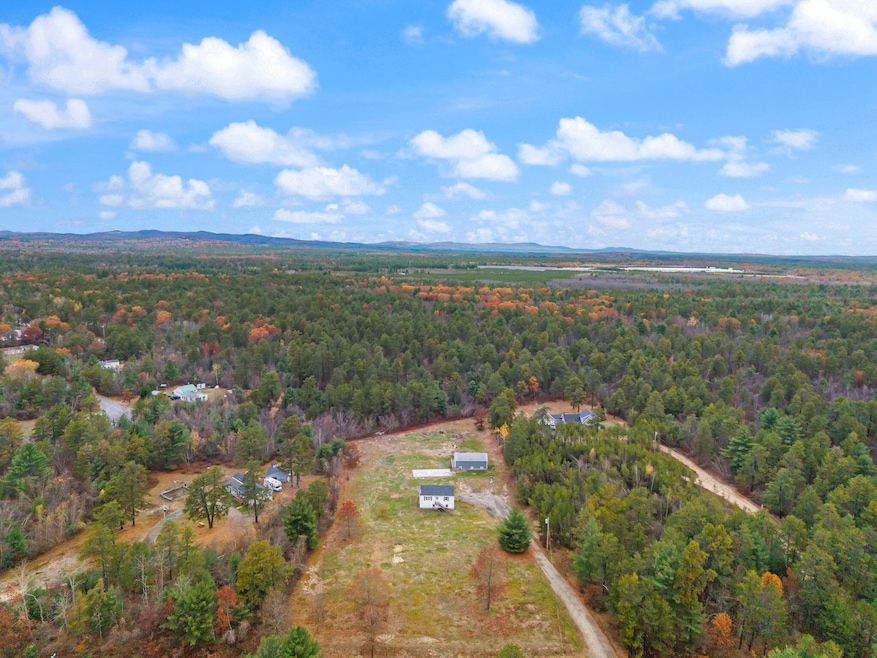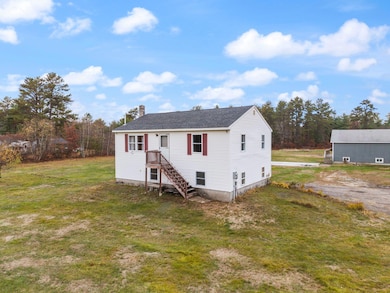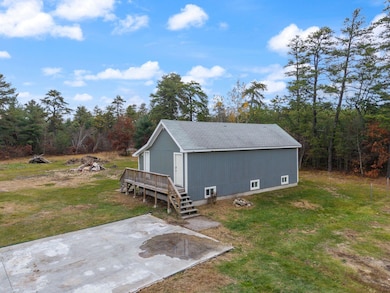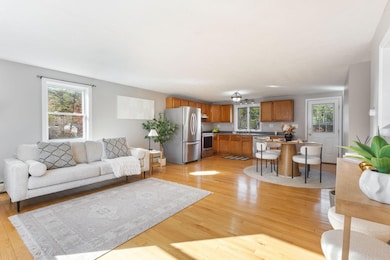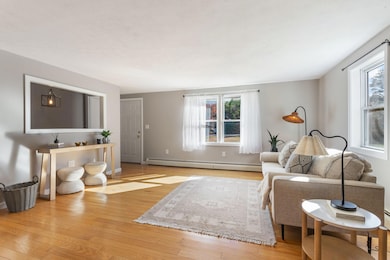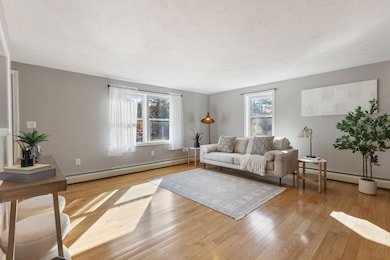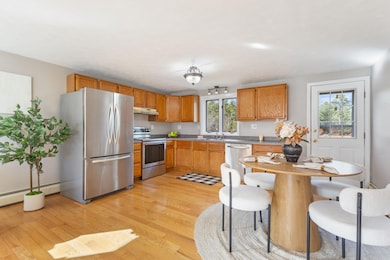252 Plains Rd Hollis Center, ME 04042
Hollis NeighborhoodEstimated payment $2,589/month
Highlights
- Hot Property
- View of Trees or Woods
- Deck
- Barn
- 3 Acre Lot
- Wooded Lot
About This Home
Escape to peace, privacy, and possibility at 252 Plains Road in Hollis. Set on three flat, open acres surrounded by nature, this spacious raised ranch blends modern comfort with rural charm. Freshly painted inside, the upper level features two bright bedrooms, a full bath with laundry hook-up, and a sun filled living room with hardwood floors and new carpet. The kitchen offers plenty of natural light and an open layout that makes everyday living easy. Downstairs, the fully finished lower level provides two additional bedrooms, a second living room, a full bath, and a private entrance with walk-out access. A separate laundry room with plumbing allows the flexibility to create a kitchenette, making this space ideal for guests, hobbies, in-law apartment and multi generational living. Outside, the property invites you to enjoy a true Maine lifestyle. A large concrete slab with a propane hook-up, once home to a greenhouse, awaits your next project. The land is level, private, and ready for recreation, complete with hardwiring for surveillance. Behind the home, trails connect to local ATV access and the nearby Moonstone Trail, perfect for outdoor adventure. A detached 40x22 barn adds incredible value. Fully insulated with spray foam, finished with sheetrock, this two level barn offers endless uses - whether you envision a workshop, studio, or space for animals. A water spigot serves both the barn and backyard for added convenience. Located just minutes from Saco, Buxton, and local amenities, 252 Plains Road delivers quiet country living with easy access to beaches, restaurants, and shopping. Discover a home where every detail is designed for comfort, versatility, and the best of Maine's outdoors.
Home Details
Home Type
- Single Family
Est. Annual Taxes
- $2,655
Year Built
- Built in 1994
Lot Details
- 3 Acre Lot
- Rural Setting
- Level Lot
- Open Lot
- Wooded Lot
- Property is zoned NHRCZ
Home Design
- Raised Ranch Architecture
- Concrete Foundation
- Slab Foundation
- Wood Frame Construction
- Shingle Roof
- Vinyl Siding
- Radon Mitigation System
- Concrete Perimeter Foundation
Interior Spaces
- 1,697 Sq Ft Home
- Multi-Level Property
- Family Room
- Living Room
- Dining Room
- Views of Woods
Kitchen
- Eat-In Kitchen
- Electric Range
- Microwave
- Dishwasher
- Formica Countertops
Flooring
- Wood
- Tile
- Vinyl
Bedrooms and Bathrooms
- 4 Bedrooms
- Main Floor Bedroom
- Primary Bedroom Upstairs
- Walk-In Closet
- 2 Full Bathrooms
- Shower Only
Laundry
- Laundry Room
- Laundry on main level
- Dryer
- Washer
Finished Basement
- Walk-Out Basement
- Basement Fills Entire Space Under The House
- Interior Basement Entry
- Natural lighting in basement
Parking
- Gravel Driveway
- On-Site Parking
- Off-Street Parking
Outdoor Features
- Deck
- Outbuilding
- Porch
Utilities
- No Cooling
- Heating System Uses Kerosene
- Baseboard Heating
- Hot Water Heating System
- Natural Gas Not Available
- Private Water Source
- Well
- Septic System
- Septic Design Available
- Private Sewer
- Internet Available
Additional Features
- Level Entry For Accessibility
- Barn
Community Details
- No Home Owners Association
- Community Storage Space
Listing and Financial Details
- Legal Lot and Block 2 / 7
- Assessor Parcel Number HLLS-000015-000007-000002
Map
Home Values in the Area
Average Home Value in this Area
Tax History
| Year | Tax Paid | Tax Assessment Tax Assessment Total Assessment is a certain percentage of the fair market value that is determined by local assessors to be the total taxable value of land and additions on the property. | Land | Improvement |
|---|---|---|---|---|
| 2024 | $2,655 | $176,980 | $64,740 | $112,240 |
| 2023 | $2,566 | $176,980 | $64,740 | $112,240 |
| 2022 | $2,655 | $176,980 | $64,740 | $112,240 |
| 2021 | $2,522 | $176,980 | $64,740 | $112,240 |
| 2020 | $2,478 | $176,980 | $64,740 | $112,240 |
| 2019 | $2,433 | $176,980 | $64,740 | $112,240 |
| 2018 | $2,345 | $176,980 | $64,740 | $112,240 |
| 2017 | $2,212 | $176,980 | $64,740 | $112,240 |
| 2016 | $2,115 | $176,980 | $64,740 | $112,240 |
| 2015 | $2,115 | $176,980 | $64,740 | $112,240 |
| 2014 | $2,035 | $176,980 | $64,740 | $112,240 |
| 2013 | $1,878 | $170,740 | $64,740 | $106,000 |
Property History
| Date | Event | Price | List to Sale | Price per Sq Ft |
|---|---|---|---|---|
| 11/01/2025 11/01/25 | For Sale | $450,000 | -- | $265 / Sq Ft |
Purchase History
| Date | Type | Sale Price | Title Company |
|---|---|---|---|
| Warranty Deed | -- | -- | |
| Interfamily Deed Transfer | -- | -- |
Mortgage History
| Date | Status | Loan Amount | Loan Type |
|---|---|---|---|
| Open | $700,000 | Stand Alone Refi Refinance Of Original Loan | |
| Previous Owner | $99,200 | Closed End Mortgage |
Source: Maine Listings
MLS Number: 1642540
APN: HLLS-000015-000007-000002
- 57 Landry Dr
- 19 Frank Savage Rd
- 1102 Cape Rd
- 103 Hardscrabble Rd
- 23 Old Limerick Rd
- 24 Caroline Crossing
- 11 Meadowbrook Dr
- 2 Bonny Eagle Rd
- 23 Bonny Eagle Rd
- 4 Pelletier Dr
- 135 Bonny Eagle Rd
- 4 Evelyn's Way
- TBD Green Acres
- 18 Linda Ln
- 12 White Pine Dr
- Lot # 0 Meadowbrook Dr
- 25 Adirondack Dr
- Lot 8 Pelletier Dr
- Lot 10 Pelletier Dr
- 7 Pelletier Dr
- 61 Hall Rd
- 40 Beaver Dam Rd
- 40 Turkey Ln Unit 2
- 40 Main St
- 40 Main St
- 40 Main St Unit B
- 40 Main St Unit A
- 40 Main St Unit B
- 139 Buck St
- 65 Harmons Hill Rd
- 364 Buxton Rd
- 40 State St Unit Charming One Bedroom
- 60 Avery Rd
- 84 Johnson Rd Unit Main
- 3 Meadow Ln Unit ID1255950P
- 27 Smooth Ledge Rd Unit ID1255708P
- 71 Norton Ridge Rd
- 712 Gray Rd
- 90 Sandy Cove Rd Unit ID1255951P
- 11 Sandy Cove Rd Extension Unit ID1255947P
