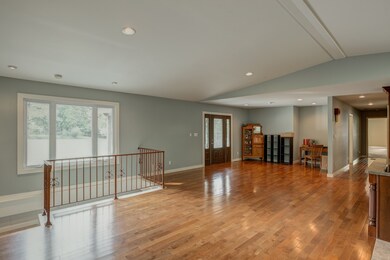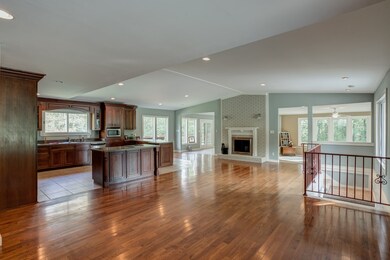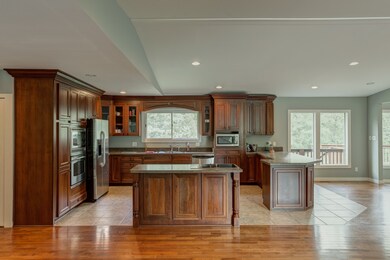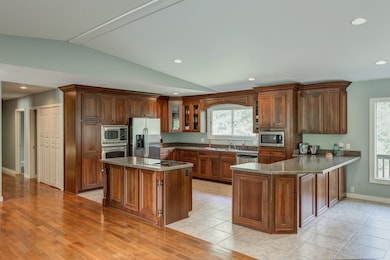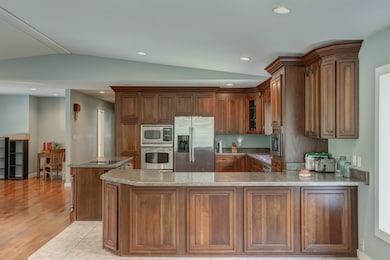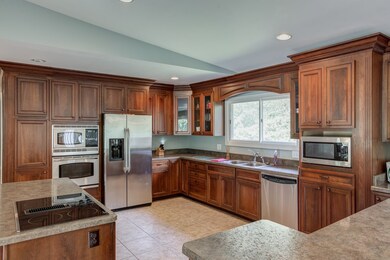
252 S Tinsel Cir W Santa Claus, IN 47579
Highlights
- Golf Course Community
- Access To Lake
- Primary Bedroom Suite
- Private Beach
- Basketball Court
- Gated Community
About This Home
As of June 2019Step inside the front door, you will be in love this open floor plan with very spacious rooms! Just some of the fine features this home offers are 4 bedrooms, three full baths, a gorgeous kitchen complete with high-end Decora cabinets, 3 lazy susans, an island, breakfast bar and all GE profile stainless steel appliances with two micro wave ovens. Like a large master bedroom? The master-suite is 1000 sq. ft. alone with a large walk in closet, Jacuzzi tub, large double walk in shower, double vanity and custom cabinets. Move along to the other end of the house and you will find a beautiful wood burning original brick fireplace with all the wood you need. This home has tons of natural light with a lot of windows to take in the views of nature all around you. Like to entertain family and friends? Enjoy your large dining room that will fit any size table to entertain all your guests. On the lower level you have another bedroom, family room, full bath and large laundry mud room!! Enjoy your morning coffee on your own private balcony. House is equipped with two washer and dryer hook ups for each level. Two heating and air units. The main has a heat pump and natural gas option and the second has a gas heat unit. Four car over sized garage (38x22) with rear entrance. The deck is on upper main level with a wrap around deck across back and side. All of this on a large corner lot surrounded by woods and nature for privacy! Quiet neighbors with very little traffic.
Home Details
Home Type
- Single Family
Est. Annual Taxes
- $2,751
Year Built
- Built in 1976
Lot Details
- 0.62 Acre Lot
- Lot Dimensions are 140x150
- Private Beach
- Backs to Open Ground
- Private Streets
- Landscaped
- Corner Lot
- Level Lot
HOA Fees
- $37 Monthly HOA Fees
Parking
- 4.5 Car Attached Garage
- Heated Garage
- Garage Door Opener
- Driveway
- Off-Street Parking
Home Design
- Ranch Style House
- Poured Concrete
- Shingle Roof
- Asphalt Roof
Interior Spaces
- Open Floorplan
- Wired For Data
- Crown Molding
- Vaulted Ceiling
- Ceiling Fan
- Wood Burning Fireplace
- Screen For Fireplace
- Pocket Doors
- ENERGY STAR Qualified Doors
- Insulated Doors
- Entrance Foyer
- Great Room
- Dining Room with Fireplace
- Formal Dining Room
- Workshop
- Attic Fan
Kitchen
- Eat-In Kitchen
- Breakfast Bar
- Electric Oven or Range
- Kitchen Island
- Solid Surface Countertops
- Utility Sink
- Disposal
- Fireplace in Kitchen
Flooring
- Wood
- Carpet
- Tile
Bedrooms and Bathrooms
- 4 Bedrooms
- Primary Bedroom Suite
- Walk-In Closet
- In-Law or Guest Suite
- Double Vanity
- Whirlpool Bathtub
- Bathtub With Separate Shower Stall
Laundry
- Laundry on main level
- Electric Dryer Hookup
Finished Basement
- Walk-Out Basement
- Basement Fills Entire Space Under The House
- Walk-Up Access
- Exterior Basement Entry
- Block Basement Construction
- 1 Bathroom in Basement
- 1 Bedroom in Basement
- Crawl Space
Eco-Friendly Details
- Energy-Efficient Appliances
- Energy-Efficient Windows with Low Emissivity
- Energy-Efficient Lighting
- Energy-Efficient Insulation
- Energy-Efficient Doors
- ENERGY STAR/Reflective Roof
- Energy-Efficient Thermostat
Outdoor Features
- Access To Lake
- Dock Rights
- Basketball Court
- Balcony
- Covered Patio or Porch
Utilities
- Forced Air Zoned Heating and Cooling System
- High-Efficiency Furnace
- Heat Pump System
- Heating System Uses Gas
- Smart Home Wiring
- ENERGY STAR Qualified Water Heater
- Cable TV Available
Listing and Financial Details
- Home warranty included in the sale of the property
- Assessor Parcel Number 74-05-01-204-036.000-005
Community Details
Amenities
- Community Fire Pit
- Clubhouse
Recreation
- Waterfront Owned by Association
- Golf Course Community
- Recreation Facilities
- Community Playground
- Community Pool
- Putting Green
Security
- Security Service
- Gated Community
Ownership History
Purchase Details
Home Financials for this Owner
Home Financials are based on the most recent Mortgage that was taken out on this home.Purchase Details
Home Financials for this Owner
Home Financials are based on the most recent Mortgage that was taken out on this home.Purchase Details
Similar Homes in Santa Claus, IN
Home Values in the Area
Average Home Value in this Area
Purchase History
| Date | Type | Sale Price | Title Company |
|---|---|---|---|
| Warranty Deed | -- | Total Title Services Llc | |
| Warranty Deed | -- | Attorney | |
| Quit Claim Deed | -- | None Available |
Mortgage History
| Date | Status | Loan Amount | Loan Type |
|---|---|---|---|
| Open | $277,513 | VA | |
| Closed | $275,000 | VA | |
| Previous Owner | $28,000 | Future Advance Clause Open End Mortgage | |
| Previous Owner | $224,000 | New Conventional | |
| Previous Owner | $200,000 | New Conventional | |
| Previous Owner | $117,000 | Unknown | |
| Previous Owner | $25,000 | Credit Line Revolving |
Property History
| Date | Event | Price | Change | Sq Ft Price |
|---|---|---|---|---|
| 06/21/2019 06/21/19 | Sold | $275,000 | -3.5% | $66 / Sq Ft |
| 04/16/2019 04/16/19 | Pending | -- | -- | -- |
| 04/01/2019 04/01/19 | Price Changed | $285,000 | -1.7% | $69 / Sq Ft |
| 01/28/2019 01/28/19 | For Sale | $289,900 | 0.0% | $70 / Sq Ft |
| 01/13/2019 01/13/19 | Pending | -- | -- | -- |
| 08/16/2018 08/16/18 | For Sale | $289,900 | +5.4% | $70 / Sq Ft |
| 08/06/2018 08/06/18 | Off Market | $275,000 | -- | -- |
| 06/29/2018 06/29/18 | Price Changed | $289,900 | -2.7% | $70 / Sq Ft |
| 05/22/2018 05/22/18 | Price Changed | $297,900 | -2.3% | $72 / Sq Ft |
| 04/04/2018 04/04/18 | For Sale | $305,000 | +8.9% | $74 / Sq Ft |
| 07/17/2015 07/17/15 | Sold | $280,000 | -8.2% | $68 / Sq Ft |
| 06/24/2015 06/24/15 | Pending | -- | -- | -- |
| 04/25/2015 04/25/15 | For Sale | $305,000 | -- | $74 / Sq Ft |
Tax History Compared to Growth
Tax History
| Year | Tax Paid | Tax Assessment Tax Assessment Total Assessment is a certain percentage of the fair market value that is determined by local assessors to be the total taxable value of land and additions on the property. | Land | Improvement |
|---|---|---|---|---|
| 2024 | $3,802 | $390,300 | $36,700 | $353,600 |
| 2023 | $3,559 | $378,100 | $36,700 | $341,400 |
| 2022 | $3,530 | $416,100 | $28,500 | $387,600 |
| 2021 | $2,946 | $317,800 | $28,500 | $289,300 |
| 2020 | $3,086 | $308,600 | $26,900 | $281,700 |
| 2019 | $2,775 | $298,300 | $26,900 | $271,400 |
| 2018 | $2,835 | $298,300 | $26,900 | $271,400 |
| 2017 | $2,751 | $300,400 | $26,900 | $273,500 |
| 2016 | $2,394 | $300,400 | $26,900 | $273,500 |
| 2014 | $3,006 | $312,900 | $26,900 | $286,000 |
| 2013 | $3,006 | $289,100 | $26,900 | $262,200 |
Agents Affiliated with this Home
-

Seller's Agent in 2019
Kara Hinshaw
Key Associates Signature Realty
(812) 686-3268
244 in this area
451 Total Sales
-

Buyer's Agent in 2019
John Horton
Keller Williams Capital Realty
(812) 518-0411
1 in this area
304 Total Sales
-
B
Seller's Agent in 2015
Brenda Clark
Key Associates Signature Realty
-
D
Buyer's Agent in 2015
DAVID GRUNDHOEFER
ERA FIRST ADVANTAGE REALTY, INC
Map
Source: Indiana Regional MLS
MLS Number: 201813170
APN: 74-05-01-204-036.000-005
- 316 Tinsel Cir
- 0 Melchoir Dr S Unit 202525763
- 0 E Candy Cane Ln Unit 202511657
- 498 W Melchoir Dr N
- 0 W Melchoir Dr N Unit 202507319
- 484 S Winter Ln
- 67 Mistletoe Dr
- 75 E Mistletoe Dr
- 318 S Balthazar Dr
- 63 E Arctic Cir
- 238 S Balthazar Dr
- 0 Balthazar Dr Unit 202505744
- 258 S Poinsettia Dr
- 0 Melchoir Lot 100 Dr Unit 100 202525785
- 0 N Melchoir Dr Unit 202525775
- 0 N Melchoir Dr Unit 4 202525772
- LAKEVIEW LOT 17 Reindeer Cir
- Lot 34 Balthazar Dr
- 0 W Christmas Blvd Unit 202448131
- 616 S Ski Cir

