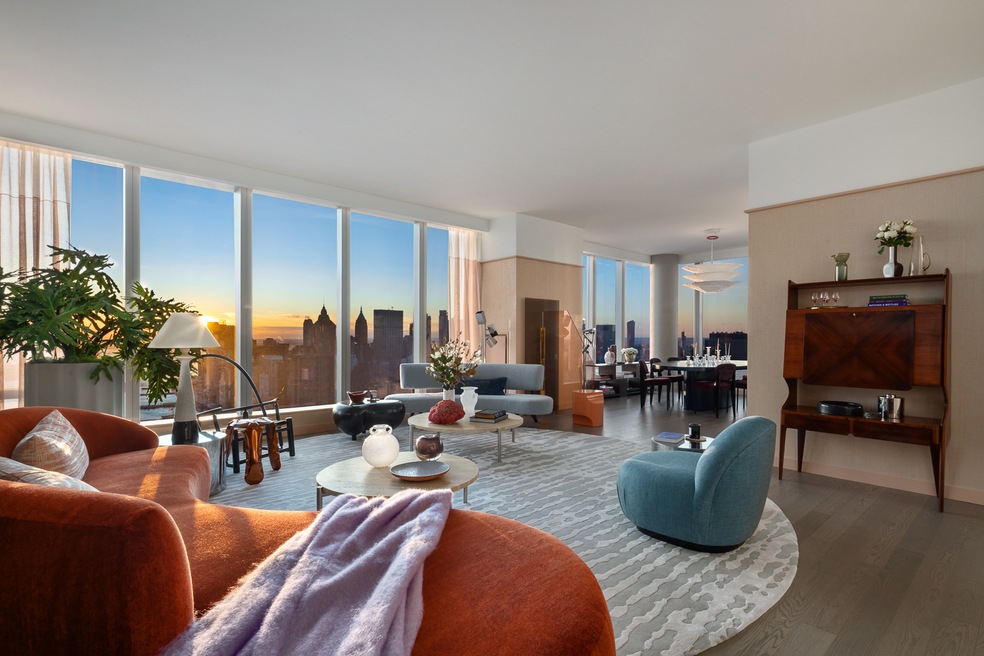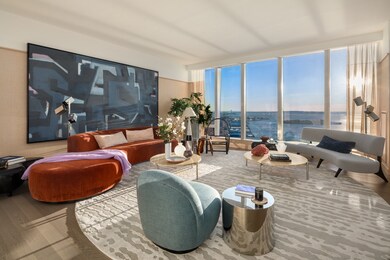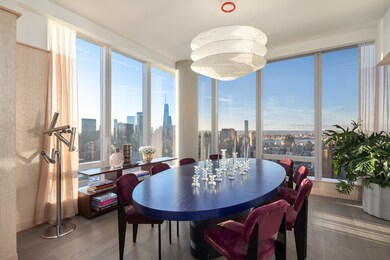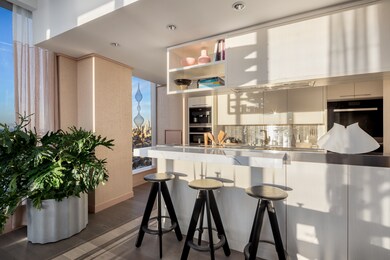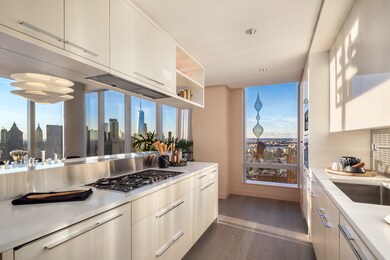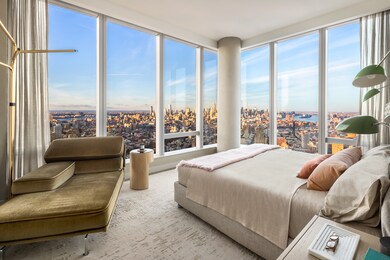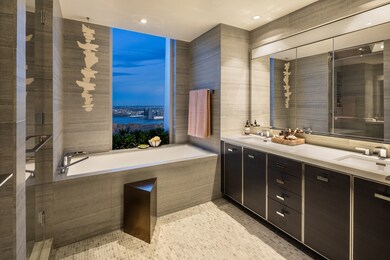One Manhattan Square 252 South St Unit 73 J Floor 67 New York, NY 10002
Two Bridges NeighborhoodHighlights
- Spa
- 5-minute walk to East Broadway
- No HOA
- P.S. 110 Florence Nightingale Rated A
- City View
- 2-minute walk to Coleman Playground
About This Home
Virtual tours available. We have the ability to share residence tours, views, finishes, floor plans, and amenities. Please contact us to set up a tour! No Amenity Fee! Sponsor Unit. Photos are of model residences. Layouts and views may vary. The Skyscape Collection, featuring Residence 73J, is a mansion in the sky. This generous 2,347 square foot triple exposure 3 bedroom, 3.5 bath residence is designed by Meyer Davis and features 270 degree views of the East River, New York Harbor, Financial District and Midtown Manhattan. Astonishing panoramic views from South West and North West corner living room and dining room. Windowed gourmet kitchen with a breakfast bar, pantry closet, premium Miele and Subzero appliance package with a double oven plus speed oven, built-in whole-bean coffee system, integrated refrigerator, wine fridge, dishwasher and externally fully vented kitchen hood. Corner Master Bedroom suite with side-by-side walk-in closets, luxuriously appointed windowed 5 fixture ensuite bath with a steam shower, Wetstyle soaking bathtub with custom stone surround, radiant floor heating and a separate water closet. The second and third bedrooms are thoughtfully appointed with ensuite baths with imported stone and custom finishes. This residence comes equipped with a side-by-side, fully vented washer and dryer. A gorgeous powder room with a Boffi pedestal sink and Covelano marble polished stone accent wall and floors completes this magnificent home. The Extell Choice is delivered in custom finishes expressed through two design packages:
DAWN PALETTE:
Light wood & white glass cabinetry
White Quartz countertops
5 wide light oak flooring
Statuario Marble breakfast bar DUSK PALETTE:
Dark wood & white glass cabinetry
White Quartz countertops
5 wide grey stained oak flooring
Covelano Marble breakfast bar One Manhattan Square is a modern 80-story glass tower located along the Lower East Side Waterfront with unobstructed, panoramic water and skyline views. 100,000 square feet of resort-like amenities designed by Meyer Davis elevate resident lifestyle with sophisticated services, rest, relaxation and entertainment beautifully delivered. MODERN LIFESTYLE CONVENIENCES
Private Motor Court . . . Building Shuttle . . . Business Center . . . . Dry Cleaner & Tailor
Grand Piano Lounge . . . . Fireside Seating . . . . . . BicycleStorage . . . . . Cold Storage
24-Hour Concierge . . . . . 24-Hour Doorman . . . . Package Valet . . . . . . Pet Spa ACTIVE & SOPHISTICATED ENTERTAINMENT
70-Seat Theater . . . . . . Pre-Function Atrium . . . Golf Simulator . . . . . . 2 Bowling Alleys
Culinary Lounge . . . . . . Demo Kitchen . . . . . . . . Cellar Bar/Lounge . . . Library
Cigar Room & Storage . . . . Play Room STATE-OF-THE-ART SPORTS, MOVEMENT & SPA
75 ft. Swimming Pool . . . . Full Basketball Court . . . Squash Court . . . . . . . Hammam
State-of-the-art Cardio . . . Move & Spin Studios . . . Dance Studio . . . . . . . Hot Tub
Spa Treatment Room . . . Yoga & Meditation . . . . . Cold Plunge Pool . . . . Sauna LUXURIOUS LIVING INSIDE & OUT
The One Manhattan Square Village Green is over an acre of private park space. An oasis of tranquil yet invigorating outdoor life, designed by world renowned landscape architects West 8 who are best known locally for their work at The Hills at Governors Island. The Village Green includes:
Pike slip Courtyard . . . . . Sumac Meander . . . . . . . Tea Pavilion . . . . . . . Birch garden
93’ Covered Dog Run . . . Relaxation Lawn . . . . . . . Herb Garden . . . . . . Playground
Furnished Treehouse . . . . Kitchen & Dining . . . . . . Putting Green . . . . . Ping-Pong
Celestial Observatory . . . . Social Courtyards . . . . . Meditation Area . . . . Fire Pits
Condo Details
Home Type
- Condominium
Year Built
- Built in 2019
Parking
- Garage
Home Design
- Entry on the 67th floor
Interior Spaces
- 2,347 Sq Ft Home
- Laundry Room
Kitchen
- Eat-In Kitchen
- Dishwasher
Bedrooms and Bathrooms
- 3 Bedrooms
Pool
- Spa
Listing and Financial Details
- Property Available on 1/5/26
- The owner pays for gas, hot water
- Legal Lot and Block 7501 / 00248
Community Details
Overview
- No Home Owners Association
- 815 Units
- One Manhattan Square Condos
- Chinatown Subdivision
- 80-Story Property
Amenities
- Laundry Facilities
- Elevator
Map
About One Manhattan Square
Source: Real Estate Board of New York (REBNY)
MLS Number: RLS20059008
- 252 South St Unit 64G
- 252 South St Unit 75 K
- 252 South St Unit 67F
- 252 South St Unit 51 D
- 252 South St Unit 30 H
- 252 South St Unit 19A
- 252 South St Unit 16E
- 252 South St Unit 47K
- 252 South St Unit 73K
- 252 South St Unit 45F
- 252 South St Unit 76E
- 252 South St Unit 27 L
- 252 South St Unit 49 N
- 252 South St Unit 25 H
- 252 South St Unit 59A
- 252 South St Unit 29L
- 252 South St Unit 28C
- 252 South St Unit 8J
- 252 South St Unit 65F
- 252 South St Unit 63J
- 252 South St Unit 7B
- 252 South St Unit 18N
- 252 South St Unit 16E
- 252 South St Unit 47 F
- 252 South St Unit 41L
- 252 South St Unit 75E
- 252 South St Unit 52-L
- 252 South St Unit 35J
- 252 South St Unit 9J
- 252 South St Unit 17 L
- 252 South St Unit 16F
- 252 South St Unit 46M
- 252 South St Unit 23F
- 252 South St Unit 24B
- 44 Market St Unit 17R
- 44 Market St Unit 17V
- 47 Market St Unit 2B
- 47 Market St Unit 3A
- 185 E Broadway Unit ID1330811P
- 121 Division St Unit 2
