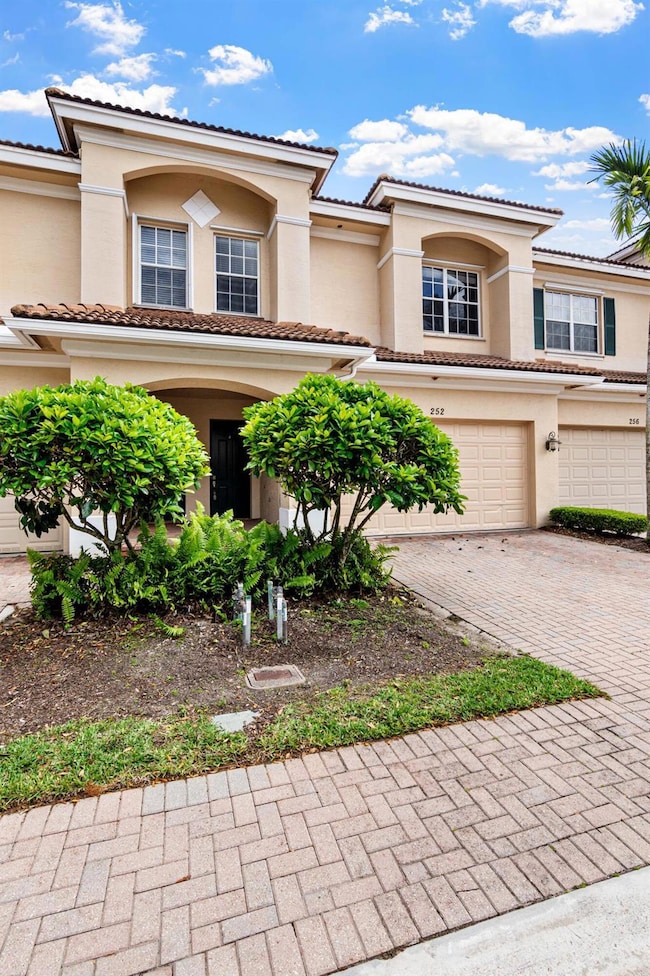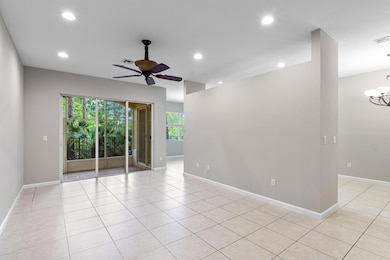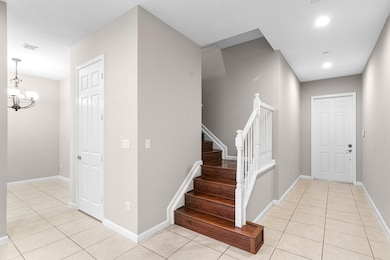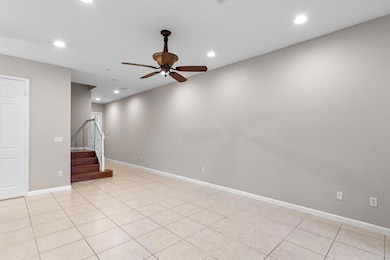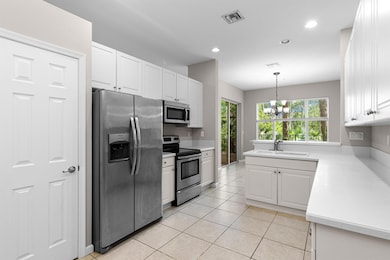252 SW Otter Run Place Stuart, FL 34997
South Stuart NeighborhoodEstimated payment $2,639/month
Highlights
- Water Views
- Gated Community
- Community Pool
- Martin County High School Rated A-
- Loft
- 2 Car Attached Garage
About This Home
Wow! This property is in pristine condition. Move right in. Complete interior has been freshly painted in the latest neutral color. Nice Pantry closet in kitchen and stainless-steel appliances. Master Bath has a brand-new Tiled shower. Tile and laminate flooring throughout. Screened patio facing preserve. Downstairs features laundry room and nice size storage closet. Upstairs Features huge loft with master on one side and the other 2 bedrooms with mirror closets on the opposite side for privacy. Huge Master walk-in closet. Shopping close by, I-95 And Turnpike perfect for the commuter. Don't miss out on this one. Seller will contribute $5,000. Towards buyers closing cost at listed price.
Townhouse Details
Home Type
- Townhome
Est. Annual Taxes
- $5,315
Year Built
- Built in 2007
Lot Details
- 2,206 Sq Ft Lot
- Sprinkler System
HOA Fees
- $260 Monthly HOA Fees
Parking
- 2 Car Attached Garage
- Garage Door Opener
- Driveway
Interior Spaces
- 2,164 Sq Ft Home
- 2-Story Property
- Ceiling Fan
- Blinds
- Loft
- Water Views
- Security Gate
Kitchen
- Electric Range
- Microwave
- Dishwasher
- Disposal
Flooring
- Laminate
- Ceramic Tile
Bedrooms and Bathrooms
- 3 Bedrooms | 1 Main Level Bedroom
- Split Bedroom Floorplan
- Walk-In Closet
- Dual Sinks
- Separate Shower in Primary Bathroom
Laundry
- Laundry Room
- Washer and Dryer
Outdoor Features
- Patio
Utilities
- Central Heating and Cooling System
- Cable TV Available
Listing and Financial Details
- Assessor Parcel Number 413841006000007000
Community Details
Overview
- Association fees include common areas, ground maintenance
- Built by Lennar
- Whitemarsh Reserve Subdivision, The Bradford Interior Floorplan
Recreation
- Community Pool
Pet Policy
- Pets Allowed
Security
- Gated Community
Map
Home Values in the Area
Average Home Value in this Area
Tax History
| Year | Tax Paid | Tax Assessment Tax Assessment Total Assessment is a certain percentage of the fair market value that is determined by local assessors to be the total taxable value of land and additions on the property. | Land | Improvement |
|---|---|---|---|---|
| 2025 | $5,315 | $336,347 | -- | -- |
| 2024 | $5,124 | $305,770 | -- | -- |
| 2023 | $5,124 | $277,973 | $0 | $0 |
| 2022 | $4,420 | $252,703 | $0 | $0 |
| 2021 | $3,985 | $229,730 | $35,000 | $194,730 |
| 2020 | $3,883 | $221,920 | $30,000 | $191,920 |
| 2019 | $3,973 | $224,400 | $40,000 | $184,400 |
| 2018 | $3,568 | $203,770 | $45,000 | $158,770 |
| 2017 | $3,405 | $202,490 | $65,000 | $137,490 |
| 2016 | $3,199 | $192,980 | $54,000 | $138,980 |
| 2015 | $2,642 | $186,980 | $46,500 | $140,480 |
| 2014 | $2,642 | $172,300 | $26,000 | $146,300 |
Property History
| Date | Event | Price | List to Sale | Price per Sq Ft |
|---|---|---|---|---|
| 10/30/2025 10/30/25 | Price Changed | $368,500 | -0.1% | $170 / Sq Ft |
| 09/10/2025 09/10/25 | Price Changed | $369,000 | -1.6% | $171 / Sq Ft |
| 09/03/2025 09/03/25 | Price Changed | $375,000 | -3.6% | $173 / Sq Ft |
| 08/09/2025 08/09/25 | Price Changed | $389,000 | -1.5% | $180 / Sq Ft |
| 06/10/2025 06/10/25 | Price Changed | $395,000 | -2.5% | $183 / Sq Ft |
| 05/31/2025 05/31/25 | Price Changed | $405,000 | -1.0% | $187 / Sq Ft |
| 04/02/2025 04/02/25 | For Sale | $409,000 | 0.0% | $189 / Sq Ft |
| 06/01/2020 06/01/20 | For Rent | $1,800 | 0.0% | -- |
| 06/01/2020 06/01/20 | Rented | $1,800 | +2.9% | -- |
| 05/03/2018 05/03/18 | For Rent | $1,750 | 0.0% | -- |
| 05/03/2018 05/03/18 | Rented | $1,750 | +25.0% | -- |
| 05/15/2012 05/15/12 | Rented | $1,400 | 0.0% | -- |
| 04/15/2012 04/15/12 | Under Contract | -- | -- | -- |
| 04/10/2012 04/10/12 | For Rent | $1,400 | -- | -- |
Purchase History
| Date | Type | Sale Price | Title Company |
|---|---|---|---|
| Warranty Deed | $230,000 | North American Title Co | |
| Warranty Deed | $289,000 | None Available | |
| Deed | $6,510,000 | -- |
Source: BeachesMLS
MLS Number: R11077588
APN: 41-38-41-006-000-00700-0
- 233 SW Otter Run Place
- 208 SW Otter Run Place
- 254 SW Walking Path
- 241 SW South River Dr Unit 104
- 361 SW South River Dr Unit 103
- 331 SW South River Dr Unit 107
- 301 SW South River Dr Unit 204
- 151 SW South River Dr Unit 203
- 511 SW South River Dr Unit 104
- 511 SW South River Dr Unit 103
- 421 SW South River Dr Unit 107
- 421 SW South River Dr Unit 204
- 31 SW South River Dr Unit 106
- 390 SW South River Dr Unit 104
- 540 SW South River Dr Unit 202
- 540 SW South River Dr Unit 204
- 450 SW South River Dr Unit 207
- 510 SW South River Dr Unit 204
- 360 SW South River Dr Unit 205
- 4368 SE Hamilton Ln
- 407 SW Walking Path
- 3800 S Kanner Hwy
- 4248 SE Cove Lake Cir Unit 3B-06-207
- 4248 SE Cove Lake Cir Unit 2B-17-205
- 4248 SE Cove Lake Cir Unit 1B-15-207
- 4248 SE Cove Lake Cir Unit 2B-10-203
- 4284 SE Cove Lake Cir
- 5017 SE Graham Dr
- 3842 SW Saint Lucie Ln
- 5273 SE Jennings Ln
- 1271 SE Parkview Place Unit H4
- 1210 SE Parkview Place Unit 9
- 1290 SE Parkview Place Unit A9
- 3510 SE Cambridge Dr
- 917 SW 36th Terrace
- 3161 SE Aster Ln Unit 1205
- 3151 SE Aster Ln Unit 1305
- 3071 SE Aster Ln Unit 206
- 2988 SE Lexington Lakes Dr
- 3302 SE Aster Ln Unit B265

