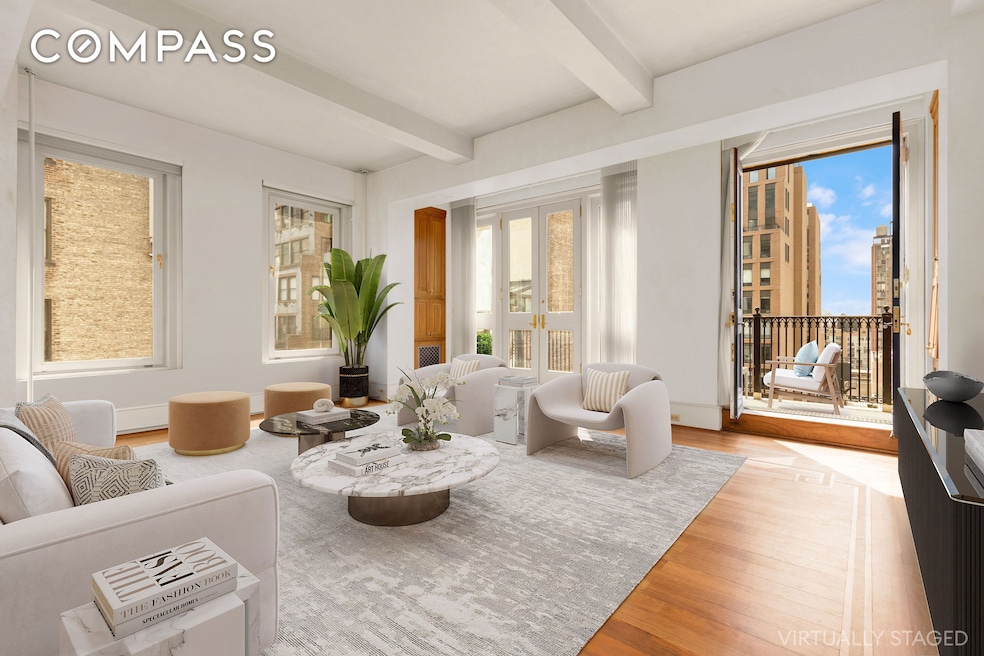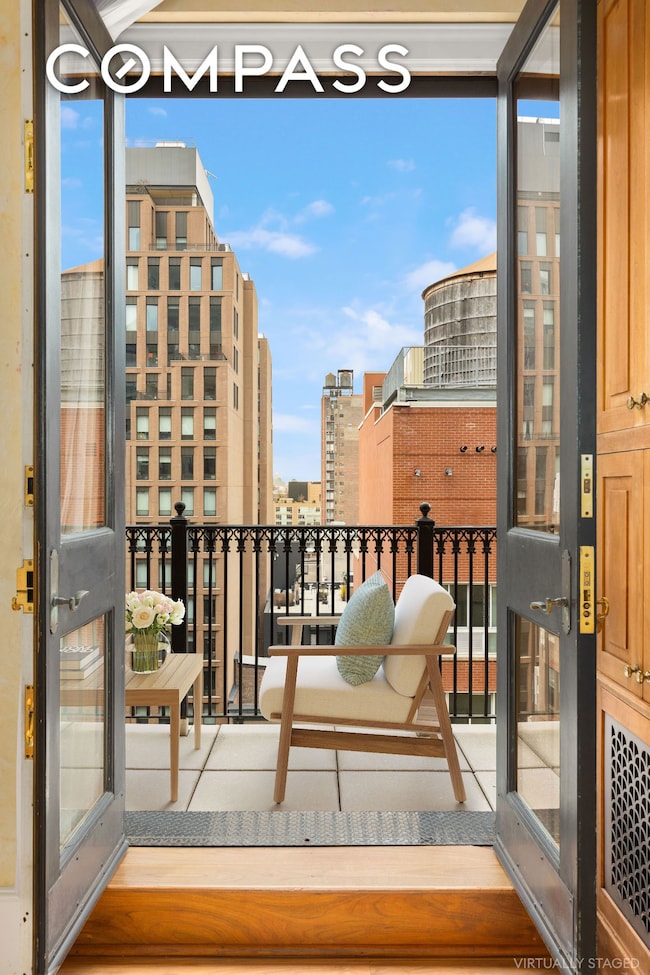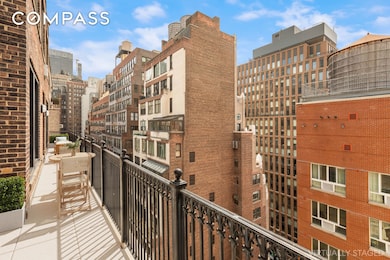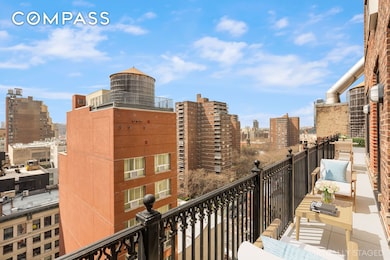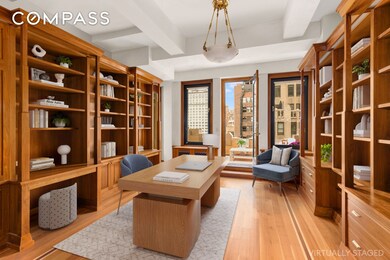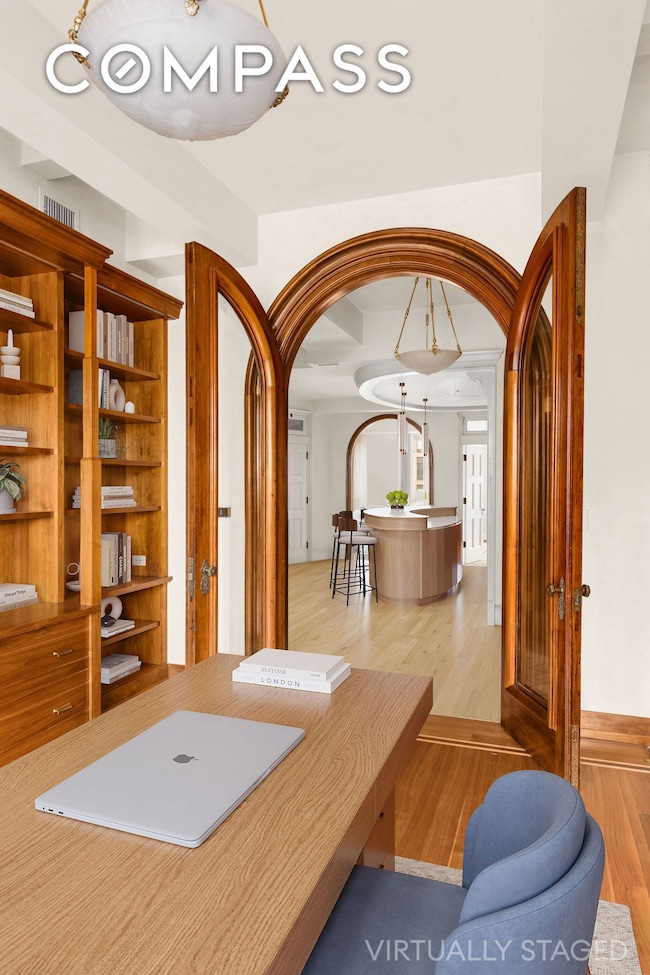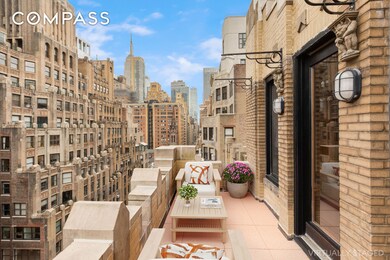252 W 30th St Unit 12 New York, NY 10001
Chelsea NeighborhoodEstimated payment $16,577/month
Highlights
- City View
- 4-minute walk to 28 Street (1,2 Line)
- Terrace
- P.S. 33 Chelsea Prep Rated A
- Wood Flooring
- 4-minute walk to Penn South Playground
About This Home
Welcome to this stunning 2-3 bedroom pre-war condominium loft, where four exposures, five private terraces and breathtaking skyline views create a one of a kind living experience.
With direct elevator access, step into an extraordinary private, full floor residence where classic architecture blends with European elegance. High ceilings, Venetian plaster walls, and oversized windows create an airy, light-filled ambiance throughout. A set of grand mahogany doors reveals a bespoke library (or third bedroom) and two terraces that capture panoramic city vistas including Hudson Yards and the Empire State Building.
The dramatic living room is framed by two sets of French doors, which spill out onto a sprawling south-facing terrace running the full width of the building—an extraordinary setting for taking in the skyline.
The sunlit kitchen is both stylish and functional, featuring a private terrace, a deep enamel farmhouse sink, abundant custom cabinetry, and striking checkerboard marble flooring that adds a touch of vintage charm. Additionally, a stylish bar with seating for four enhances the kitchen's appeal.
The lavish primary suite is a sanctuary of space and comfort, complete with its own terrace, ensuite bathroom, customized closets, and a dedicated dressing room. The generously sized second bedroom has an ensuite bath and walk-in closet.
This architecturally impressive home also includes an outdoor storage space, ceiling-height built-ins, plentiful storage space and beautiful hardwood floors throughout.
Whether you embrace its existing charm or reimagine it to suit your vision, this beautiful loft is an exceptional find with endless possibilities.
Built in 1926, this Art Deco condominium is an architectural treasure featuring 25 residences. Floors 2-11 each have two units, while floors 12-15 offer full-floor homes. Building amenities include a daily superintendent, video intercom security, and both passenger and freight elevators. The condominium is pet-friendly and welcomes pied-a-terres.
Situated at the dynamic crossroads of North Chelsea, Hudson Yards, and Midtown South, this prime location offers unparalleled convenience and access to some of the city’s most exciting destinations. Just steps from Moynihan Train Hall and the offices of tech giants Apple, Amazon, Facebook, and Google, the building is ideally positioned for both work and leisure.
Nearby, you’ll find Whole Foods for everyday essentials, along with The Shops & Restaurants at Hudson Yards for world-class dining and shopping. The Shed cultural center hosts cutting-edge performances and exhibitions, while The High Line and Hudson River Park provide scenic retreats for walking, jogging, or simply unwinding by the water. Also within easy reach are Madison Square Garden for top-tier sports and entertainment, the vibrant galleries of West Chelsea, and the renowned Penn District, which is undergoing an exciting transformation. With easy access to major transit hubs and some of the city’s most iconic attractions, this location truly offers the best of New York City at your doorstep.
Property Details
Home Type
- Condominium
Est. Annual Taxes
- $28,500
Year Built
- Built in 1927
HOA Fees
- $2,713 Monthly HOA Fees
Home Design
- Entry on the 12th floor
Interior Spaces
- 2,000 Sq Ft Home
- Crown Molding
- Recessed Lighting
- Chandelier
- Entrance Foyer
- Wood Flooring
- City Views
Kitchen
- Dishwasher
- Kitchen Island
Bedrooms and Bathrooms
- 2 Bedrooms
Outdoor Features
- Terrace
Utilities
- No Cooling
- No Heating
Community Details
- 24 Units
- Chelsea Subdivision
- 15-Story Property
Listing and Financial Details
- Legal Lot and Block 1022 / 00779
Map
Home Values in the Area
Average Home Value in this Area
Tax History
| Year | Tax Paid | Tax Assessment Tax Assessment Total Assessment is a certain percentage of the fair market value that is determined by local assessors to be the total taxable value of land and additions on the property. | Land | Improvement |
|---|---|---|---|---|
| 2025 | $34,549 | $283,544 | $17,610 | $265,934 |
| 2024 | $34,549 | $276,350 | $17,610 | $258,740 |
| 2023 | $33,426 | $267,369 | $17,610 | $249,759 |
| 2022 | $25,753 | $258,530 | $17,610 | $240,920 |
| 2021 | $30,731 | $250,521 | $17,610 | $232,911 |
| 2020 | $25,413 | $277,935 | $17,610 | $260,325 |
| 2019 | $24,606 | $250,340 | $17,610 | $232,730 |
| 2018 | $29,855 | $241,604 | $17,610 | $223,994 |
| 2017 | $29,164 | $236,804 | $17,610 | $219,194 |
| 2016 | $29,432 | $236,894 | $17,609 | $219,285 |
| 2015 | $14,345 | $247,245 | $17,610 | $229,635 |
| 2014 | $14,345 | $231,592 | $17,610 | $213,982 |
Property History
| Date | Event | Price | List to Sale | Price per Sq Ft |
|---|---|---|---|---|
| 07/27/2025 07/27/25 | Pending | -- | -- | -- |
| 06/26/2025 06/26/25 | Price Changed | $2,195,000 | -8.4% | $1,098 / Sq Ft |
| 05/01/2025 05/01/25 | Price Changed | $2,395,000 | -7.7% | $1,198 / Sq Ft |
| 04/04/2025 04/04/25 | For Sale | $2,595,000 | -- | $1,298 / Sq Ft |
Purchase History
| Date | Type | Sale Price | Title Company |
|---|---|---|---|
| Bargain Sale Deed | $4,375,000 | Title Associates Inc |
Source: Real Estate Board of New York (REBNY)
MLS Number: RLS20015534
APN: 0779-1022
- 408 8th Ave Unit 8B
- 300 W 30th St Unit 6 A
- 261 W 28th St Unit 9C
- 261 W 28th St Unit 10DD
- 261 W 28th St Unit 6E
- 261 W 28th St Unit 6A
- 308 W 30th St Unit 10-F
- 215 W 28th St Unit 2C
- 215 W 28th St Unit 3F
- 215 W 28th St Unit 12A
- 215 W 28th St Unit 14C
- 215 W 28th St Unit 11D
- 215 W 28th St Unit 20B
- 215 W 28th St Unit 17C
- 215 W 28th St Unit 11A
- 359 W 30th St Unit 2B
- 315 7th Ave Unit 3C
- 315 7th Ave Unit 10E
- 315 7th Ave Unit 18D
- 315 7th Ave Unit 6C
