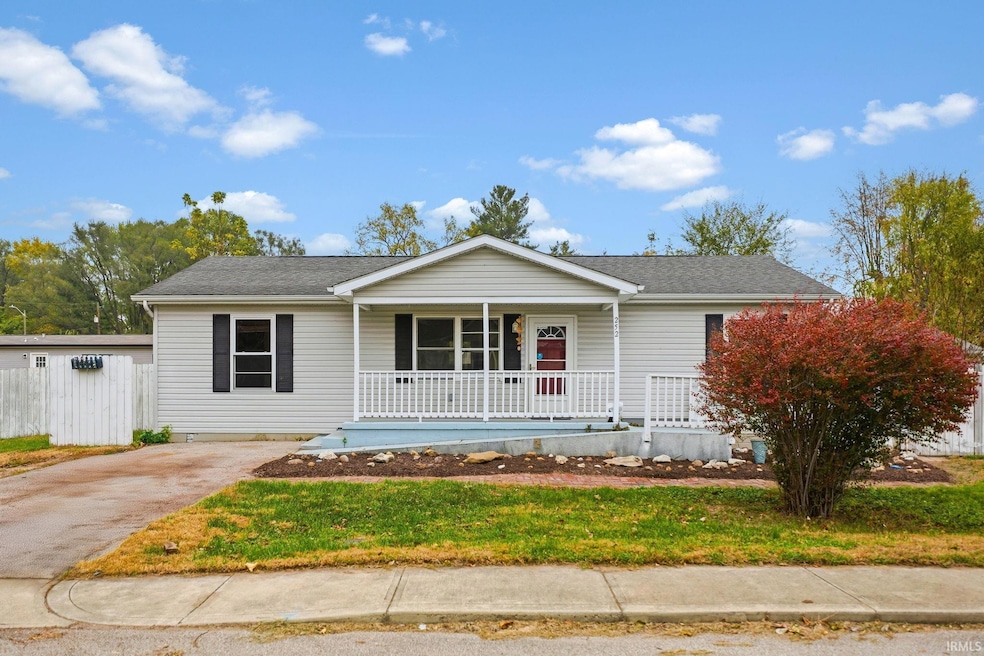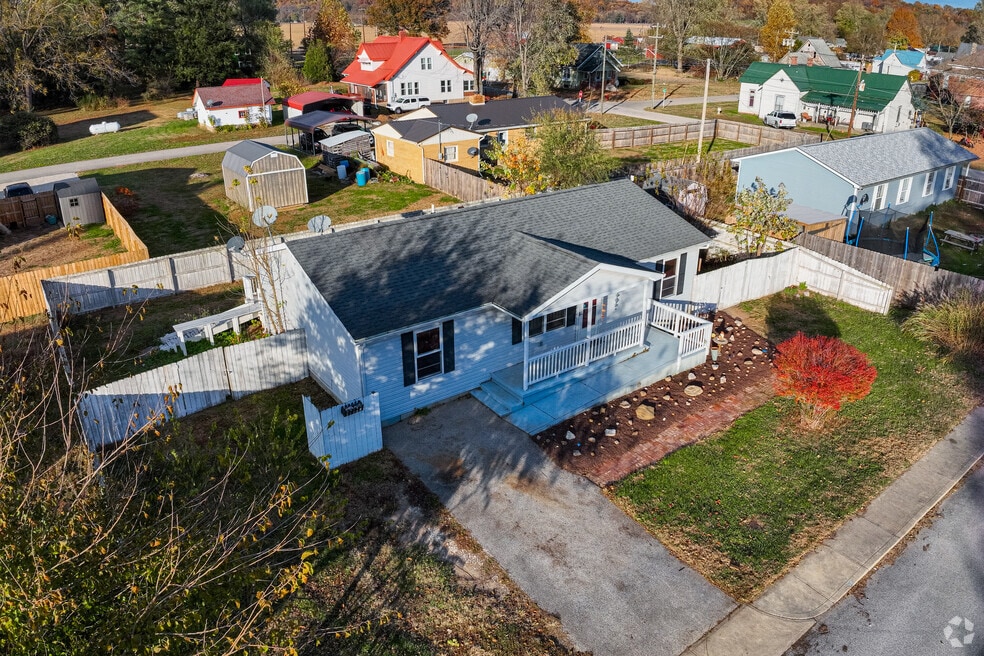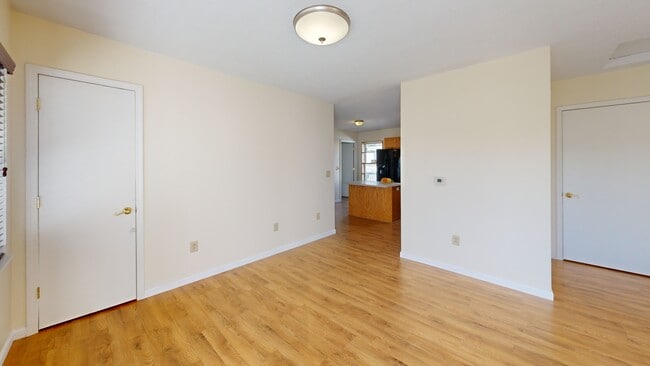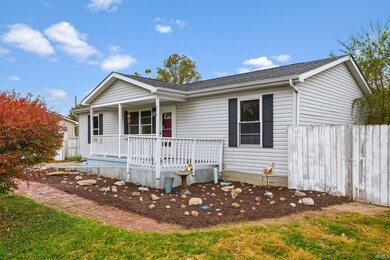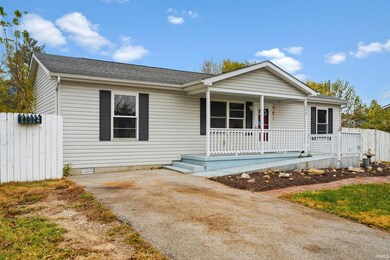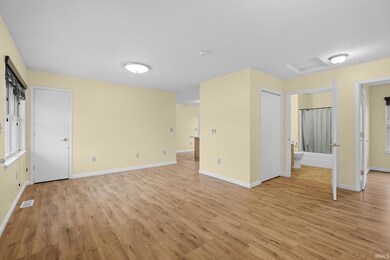
252 W Harrison St Paragon, IN 46166
Estimated payment $1,026/month
Highlights
- Hot Property
- Ranch Style House
- Eat-In Kitchen
- Primary Bedroom Suite
- Covered Patio or Porch
- Walk-In Closet
About This Home
Welcome to your next chapter in Paragon, IN! This move-in-ready 3-bedroom, 2-bathroom home sits on a quiet street just a 2-minute stroll from Paragon Elementary - perfect for easy mornings and peaceful evenings. Step inside to discover brand-new flooring and fresh paint throughout, creating a clean, modern vibe that's ready for your personal touch. The single-story layout offers wide doorways, low thresholds, and low-set appliances for easy accessibility. The primary suite features a walk-in shower, and with two full bathrooms, there's no need to play bathroom-rush - everyone gets their own space to start the day at their own pace. With over 1100 square feet of living space, this home invites laughter, connection, and cozy nights in. Out back, the private fenced yard is your blank canvas - garden, entertain, or simply relax under the stars.
Property Details
Home Type
- Manufactured Home
Est. Annual Taxes
- $610
Year Built
- Built in 2008
Lot Details
- 7,405 Sq Ft Lot
- Lot Dimensions are 95 x76
- Rural Setting
- Privacy Fence
- Level Lot
Parking
- Off-Street Parking
Home Design
- Ranch Style House
- Shingle Roof
- Asphalt Roof
- Vinyl Construction Material
Interior Spaces
- Ceiling Fan
- Storm Doors
- Laundry on main level
Kitchen
- Eat-In Kitchen
- Breakfast Bar
- Kitchen Island
- Laminate Countertops
Flooring
- Laminate
- Tile
Bedrooms and Bathrooms
- 3 Bedrooms
- Primary Bedroom Suite
- Walk-In Closet
- 2 Full Bathrooms
- Bathtub with Shower
- Separate Shower
Basement
- Block Basement Construction
- Crawl Space
Schools
- Paragon Elementary School
- Bell Academy/John R Wooden Middle School
- Martinsville High School
Utilities
- Forced Air Heating and Cooling System
- Heat Pump System
- Cable TV Available
Additional Features
- ADA Inside
- Energy-Efficient Appliances
- Covered Patio or Porch
Listing and Financial Details
- Assessor Parcel Number 55-12-18-216-003.004-019
3D Interior and Exterior Tours
Floorplan
Map
Home Values in the Area
Average Home Value in this Area
Tax History
| Year | Tax Paid | Tax Assessment Tax Assessment Total Assessment is a certain percentage of the fair market value that is determined by local assessors to be the total taxable value of land and additions on the property. | Land | Improvement |
|---|---|---|---|---|
| 2024 | $611 | $129,200 | $15,200 | $114,000 |
| 2023 | $594 | $130,600 | $15,200 | $115,400 |
| 2022 | $22 | $108,200 | $15,200 | $93,000 |
| 2021 | $22 | $87,500 | $9,000 | $78,500 |
| 2020 | $21 | $81,800 | $9,000 | $72,800 |
| 2019 | $21 | $76,700 | $9,000 | $67,700 |
| 2018 | $22 | $66,600 | $9,000 | $57,600 |
| 2017 | $31 | $69,900 | $9,000 | $60,900 |
| 2016 | $33 | $70,500 | $9,000 | $61,500 |
| 2014 | $128 | $89,000 | $9,000 | $80,000 |
| 2013 | $128 | $89,800 | $9,000 | $80,800 |
Property History
| Date | Event | Price | List to Sale | Price per Sq Ft | Prior Sale |
|---|---|---|---|---|---|
| 10/29/2025 10/29/25 | For Sale | $185,000 | +27.6% | $165 / Sq Ft | |
| 09/22/2022 09/22/22 | Sold | $145,000 | +1.4% | $130 / Sq Ft | View Prior Sale |
| 08/20/2022 08/20/22 | Pending | -- | -- | -- | |
| 08/19/2022 08/19/22 | For Sale | $143,000 | +160.0% | $128 / Sq Ft | |
| 12/05/2017 12/05/17 | Sold | $55,000 | -15.4% | $49 / Sq Ft | View Prior Sale |
| 10/17/2017 10/17/17 | For Sale | $65,000 | +18.2% | $58 / Sq Ft | |
| 07/31/2017 07/31/17 | Pending | -- | -- | -- | |
| 04/19/2017 04/19/17 | Off Market | $55,000 | -- | -- | |
| 04/17/2017 04/17/17 | For Sale | $65,000 | -- | $58 / Sq Ft |
Purchase History
| Date | Type | Sale Price | Title Company |
|---|---|---|---|
| Warranty Deed | -- | None Available | |
| Warranty Deed | -- | None Available |
Mortgage History
| Date | Status | Loan Amount | Loan Type |
|---|---|---|---|
| Open | $52,250 | New Conventional | |
| Previous Owner | $43,200 | Purchase Money Mortgage |
About the Listing Agent

Hi I'm Nicole. I enjoy helping sellers, buyers and investors all over West/South Central Indiana. My team covers this area to bring you the best service possible and to help you navigate any real estate needs that come to mind. Wonder how much equity you have? My team is happy to give you a free equity snapshot. Curious on what you can afford? We work with several lenders to help you find the right fit, need an inspector? We have a list! We have plenty of local resources to meet all your
Nicole's Other Listings
Source: Indiana Regional MLS
MLS Number: 202544031
APN: 55-12-18-216-003.004-019
- 260 E Perry St
- 325 E Church St
- 1591 S Graveyard Rd
- 2071 S Friendship Dr
- 101 S Letterman Rd
- 0 N Letterman Rd Unit MBR22035682
- 5391 Godsey Rd
- 4485 Godsey Rd
- 290 S Buffalo Hill Rd
- 1315 Hillsborough Ct
- 156 S Waggoner Rd
- 1395 Inverness Farms Rd
- 1284 N Letterman Rd
- 549 N Leitzman Rd
- 0 N Leitzman Rd Unit MBR22057712
- 0 N Leitzman Rd Unit 11559089
- 1 Skyway Ct
- 4721 Turkey Track Rd
- 3951 S R 37 S
- 8701 Squires Dr
- 388 Country View Ct
- 1096 Tomahawk Place
- 1402 Pin Oak Ct Unit 1402
- 4455 W Tanglewood Rd
- 503 S 3rd St
- 1265 W Bell Rd
- 7219 W Susan St Unit 7235
- 7219 W Susan St Unit 7271
- 7219 W Susan St Unit 7211
- 7219 W Susan St Unit 7281
- 1100 E Prairie Dr
- 4252 N Tupelo Dr
- 4101 E Boltinghouse Rd
- 1209 W Aspen Ct
- 1209 W Aspen Ct
- 328 Freeman Rd
- 3341 N Kingsley Dr
- 10911 N Longbranch St
- 11204 N Sashing Way
- 11275 N Quillow Way
