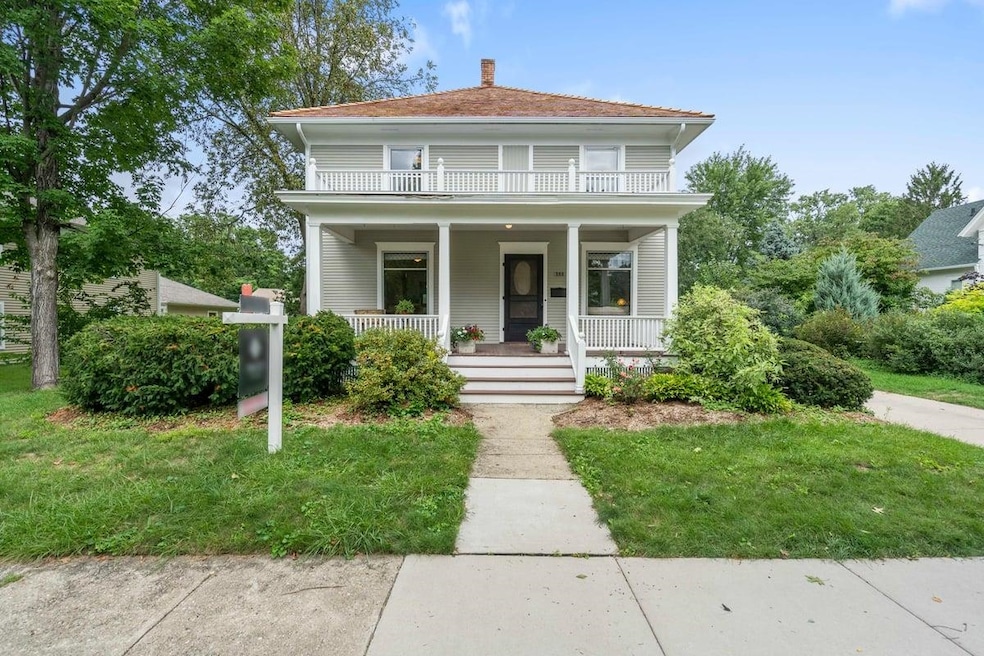
252 W Liberty St Evansville, WI 53536
Estimated payment $2,299/month
Highlights
- Popular Property
- Wood Flooring
- Den
- National Folk Architecture
- Mud Room
- 2 Car Detached Garage
About This Home
This lovingly maintained historic home in the heart of Evansville blends timeless craftsmanship with modern convenience! Featuring 4 spacious bedrooms, 2 full baths, stunning hardwood floors, and original woodwork, this home radiates warmth and charm. A new cedar shingle roof enhances the exterior with both beauty and long-lasting durability, while the comfort of forced and central air adds ease to every season. The detached garage, once the property’s original barn, includes space for two cars plus storage. Enjoy coffee on the front porch, or explore nearby downtown, local schools, parks, and nature trails. With the new community pool and recreation center closeby, this is a rare opportunity to own a piece of Evansville’s heritage with today’s amenities. You don’t want to miss this one!
Listing Agent
Realty Executives Cooper Spransy Brokerage Email: holly@tucciteam.com License #96344-94 Listed on: 07/17/2025

Co-Listing Agent
Realty Executives Cooper Spransy Brokerage Email: holly@tucciteam.com License #68663-94
Home Details
Home Type
- Single Family
Est. Annual Taxes
- $4,717
Year Built
- Built in 1917
Lot Details
- 10,019 Sq Ft Lot
Parking
- 2 Car Detached Garage
Home Design
- National Folk Architecture
Interior Spaces
- 2-Story Property
- Mud Room
- Den
- Wood Flooring
- Partially Finished Basement
- Basement Fills Entire Space Under The House
Kitchen
- Oven or Range
- Microwave
- Dishwasher
- Kitchen Island
Bedrooms and Bathrooms
- 4 Bedrooms
- Bathtub
Laundry
- Dryer
- Washer
Schools
- Call School District Elementary School
- Jc Mckenna Middle School
- Evansville High School
Utilities
- Forced Air Cooling System
- Water Softener
Map
Home Values in the Area
Average Home Value in this Area
Tax History
| Year | Tax Paid | Tax Assessment Tax Assessment Total Assessment is a certain percentage of the fair market value that is determined by local assessors to be the total taxable value of land and additions on the property. | Land | Improvement |
|---|---|---|---|---|
| 2024 | $4,194 | $208,000 | $37,400 | $170,600 |
| 2023 | $3,748 | $208,000 | $37,400 | $170,600 |
| 2022 | $3,883 | $208,000 | $37,400 | $170,600 |
| 2021 | $4,768 | $172,800 | $49,500 | $123,300 |
| 2020 | $4,781 | $172,800 | $49,500 | $123,300 |
| 2019 | $4,632 | $172,800 | $49,500 | $123,300 |
| 2018 | $4,452 | $172,800 | $49,500 | $123,300 |
| 2017 | $4,218 | $172,800 | $49,500 | $123,300 |
| 2016 | $4,228 | $172,800 | $49,500 | $123,300 |
Property History
| Date | Event | Price | Change | Sq Ft Price |
|---|---|---|---|---|
| 08/20/2025 08/20/25 | For Sale | $349,900 | 0.0% | $180 / Sq Ft |
| 07/18/2025 07/18/25 | Off Market | $349,900 | -- | -- |
| 07/17/2025 07/17/25 | For Sale | $349,900 | -- | $180 / Sq Ft |
Similar Homes in Evansville, WI
Source: South Central Wisconsin Multiple Listing Service
MLS Number: 2004743
APN: 627-206
- 242 W Main St
- 124 Highland St
- 10013 W Mineral Point Rd
- 2125 Mccomb Rd
- 218 Wolfe St
- 300 Silverado Dr
- 917 Janesville St
- 881-889 Janesville St
- 1811 Jackson St
- 1617 Jackson St
- 1233 Jackson St
- 402 Main Page Ct
- 154 Sater St
- 118 Sater St
- 322 W Main St Unit 1
- 217 E Jefferson St Unit Lower
- 225 E Jefferson St
- 540 Dunkirk Ave Unit 2
- 211 S Water St
- 1660 Nygaard St






