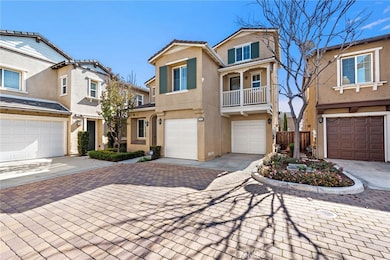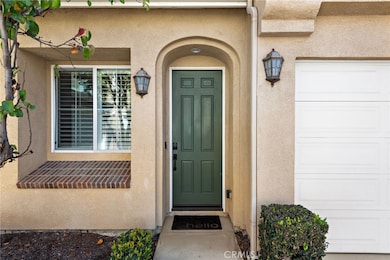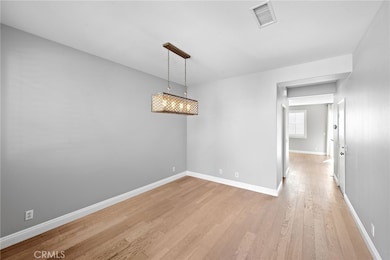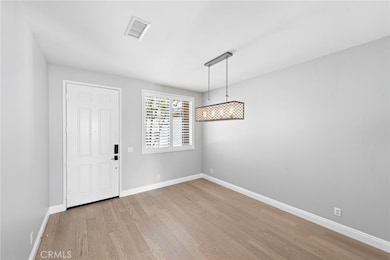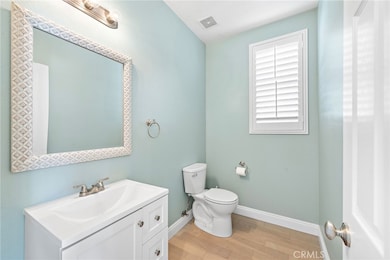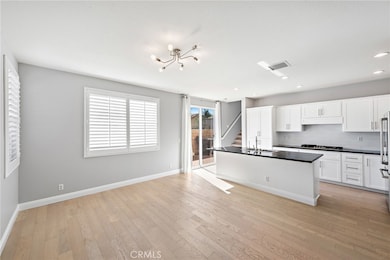252 W Pebble Creek Ln Orange, CA 92865
Highlights
- Primary Bedroom Suite
- Granite Countertops
- Den
- Fletcher Mandarin Language & Gate Academy Rated A-
- Community Pool
- Formal Dining Room
About This Home
Detached 3 bedroom, 2.5 bathroom condo for lease in the coveted RiverBend community in Orange! Includes a spacious third-floor den that you can convert into a fourth bedroom or office space. Comes equipped with solar and Smart Home features. Open to the living room, the kitchen boasts recessed lighting, granite countertops, and white shaker cabinets. Appliances included: fridge, washer & dryer, water softener & reverse osmosis filtration system, and Smart Home devices. Entering the attached two-car garage, you’ll find a 240v EV charger and a ceiling-mounted rack for extra storage. HOA amenities include high-speed internet and a pool & playground to enjoy. Conveniently located near freeways, shopping and schools, don’t miss out on this opportunity!
Listing Agent
First Team Real Estate Brokerage Email: ben@onyxhomes.com License #02229871 Listed on: 10/23/2025

Co-Listing Agent
Onyx Homes Brokerage Email: ben@onyxhomes.com License #02082942
Condo Details
Home Type
- Condominium
Est. Annual Taxes
- $12,743
Year Built
- Built in 2007
Lot Details
- No Common Walls
Parking
- 2 Car Direct Access Garage
- Parking Available
Home Design
- Entry on the 1st floor
- Turnkey
Interior Spaces
- 2,059 Sq Ft Home
- 3-Story Property
- Recessed Lighting
- Family Room Off Kitchen
- Living Room
- Formal Dining Room
- Den
Kitchen
- Open to Family Room
- Eat-In Kitchen
- Gas Cooktop
- Microwave
- Dishwasher
- Kitchen Island
- Granite Countertops
Flooring
- Carpet
- Tile
- Vinyl
Bedrooms and Bathrooms
- 3 Bedrooms
- All Upper Level Bedrooms
- Primary Bedroom Suite
- Dual Vanity Sinks in Primary Bathroom
- Bathtub with Shower
- Separate Shower
Laundry
- Laundry Room
- Dryer
- Washer
Home Security
- Home Security System
- Smart Home
Outdoor Features
- Balcony
- Patio
- Exterior Lighting
Utilities
- Central Heating and Cooling System
- Tankless Water Heater
- Water Softener
Listing and Financial Details
- Security Deposit $4,400
- Rent includes association dues
- 12-Month Minimum Lease Term
- Available 11/15/25
- Tax Lot 11
- Tax Tract Number 16866
- Assessor Parcel Number 93229140
Community Details
Overview
- Property has a Home Owners Association
- 100 Units
Recreation
- Community Pool
- Park
Pet Policy
- Pet Size Limit
- Call for details about the types of pets allowed
Security
- Carbon Monoxide Detectors
- Fire and Smoke Detector
Map
Source: California Regional Multiple Listing Service (CRMLS)
MLS Number: OC25245786
APN: 932-291-40
- 3115 N Sunrise Ct
- 337 W Mountain Holly Ave
- 356 W Mountain Holly Ave
- 356 W Weeping Willow Ave
- 317 E Meadowbrook Ave
- 242 E Paddle Wheel Cir
- 308 W Linden Dr
- 2890 N Glassell St
- 2846 N Glassell St
- 2870 N Cottonwood St
- 3029 N Cottonwood St Unit 12
- 369 N Via Remo
- 2776 N Beechwood St
- 224 W Crystal View Ave
- 320 N Park Vista St Unit 18
- 320 N Park Vista St Unit 64
- 320 N Park Vista St
- 320 N Park Vista St Unit 109
- 320 N Park Vista St Unit 179
- 320 N Park Vista St Unit 21
- 242 W Sparkleberry Ave
- 314 W Pebble Creek Ln
- 2932 N Glassell St
- 235 W Lincoln Ave
- 2812 N Glassell St
- 245 E Lincoln Ave
- 2690 N Berkeley St
- 2692 N Berkeley St
- 450 N Armando St
- 2960-2965 E Jackson Ave
- 442 N Via Porto
- 3121-3131 N Orange Olive Rd
- 2944 E Frontera St
- 8654 Orange Ave
- 725 W Fletcher Ave Unit 203
- 500 N Park Vista St
- 2395 N Waterberry St
- 2841 E Lincoln Ave
- 175 S Rio Vista St
- 489 S Chatham Cir

