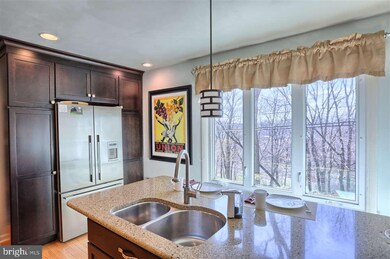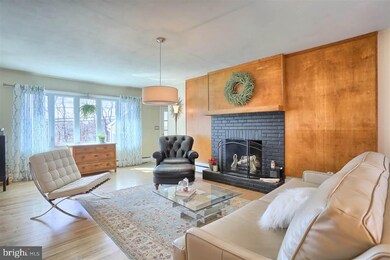
252 Winding Way Camp Hill, PA 17011
Lower Allen Neighborhood
4
Beds
2.5
Baths
2,222
Sq Ft
0.42
Acres
Highlights
- 0.42 Acre Lot
- 1 Fireplace
- No HOA
- Traditional Architecture
- Sun or Florida Room
- Den
About This Home
As of July 2025Sought after Allendale Community! Features 4 Bedrooms, 2.5 Bath, 2 Car Garage, .42 acre fenced yard w/ patio and shed, Hardwood floors throughout the home, Beautiful updated kitchen w/ SS appliances, tile backsplash, granite counter, new light fixtures throughout, newer roof w/ revised roofline, 3 season Sunroom, new furnace and many more updates.
Home Details
Home Type
- Single Family
Est. Annual Taxes
- $3,802
Year Built
- Built in 1968
Lot Details
- 0.42 Acre Lot
- Privacy Fence
- Chain Link Fence
Parking
- 2 Car Garage
Home Design
- Traditional Architecture
- Brick Exterior Construction
- Fiberglass Roof
- Asphalt Roof
- Vinyl Siding
- Stick Built Home
Interior Spaces
- 2,222 Sq Ft Home
- Property has 2 Levels
- 1 Fireplace
- Formal Dining Room
- Den
- Sun or Florida Room
- Fire and Smoke Detector
- Laundry Room
Kitchen
- Breakfast Area or Nook
- Gas Oven or Range
- Microwave
- Dishwasher
Bedrooms and Bathrooms
- 4 Bedrooms
- En-Suite Primary Bedroom
- 2.5 Bathrooms
Basement
- Walk-Out Basement
- Basement Fills Entire Space Under The House
- Basement with some natural light
Outdoor Features
- Patio
Schools
- Cedar Cliff High School
Utilities
- Central Air
- Hot Water Heating System
- 200+ Amp Service
- Cable TV Available
Community Details
- No Home Owners Association
- Allendale Subdivision
Listing and Financial Details
- Assessor Parcel Number 13250010021
Ownership History
Date
Name
Owned For
Owner Type
Purchase Details
Listed on
May 18, 2025
Closed on
Jul 2, 2025
Sold by
Coleman Bethany Jo & Michael C
Bought by
Kiehl Robert M and Patterson Amy L
Seller's Agent
Julie Hess
Keller Williams of Central PA
Buyer's Agent
Steven Voorhees
RE/MAX 1st Advantage
List Price
$426,500
Sold Price
$418,000
Premium/Discount to List
-$8,500
-1.99%
Views
124
Home Financials for this Owner
Home Financials are based on the most recent Mortgage that was taken out on this home.
Avg. Annual Appreciation
12.82%
Original Mortgage
$405,460
Outstanding Balance
$405,118
Interest Rate
6.86%
Mortgage Type
New Conventional
Estimated Equity
$21,545
Purchase Details
Listed on
Mar 7, 2017
Closed on
May 19, 2017
Sold by
Rollins Dana P and Latham-Rollins Wendy E
Seller's Agent
Melissa Payne
Howard Hanna Company-Camp Hill
Buyer's Agent
Julie Hess
Keller Williams of Central PA
List Price
$289,000
Sold Price
$282,000
Premium/Discount to List
-$7,000
-2.42%
Home Financials for this Owner
Home Financials are based on the most recent Mortgage that was taken out on this home.
Avg. Annual Appreciation
4.96%
Original Mortgage
$238,000
Interest Rate
4.1%
Mortgage Type
New Conventional
Purchase Details
Closed on
Jan 29, 2008
Sold by
Krieger John H
Bought by
Rollins Dana P
Home Financials for this Owner
Home Financials are based on the most recent Mortgage that was taken out on this home.
Original Mortgage
$193,500
Interest Rate
6.18%
Mortgage Type
New Conventional
Similar Homes in Camp Hill, PA
Create a Home Valuation Report for This Property
The Home Valuation Report is an in-depth analysis detailing your home's value as well as a comparison with similar homes in the area
Home Values in the Area
Average Home Value in this Area
Purchase History
| Date | Type | Sale Price | Title Company |
|---|---|---|---|
| Deed | $418,000 | 1St Advantage Settlement Servi | |
| Warranty Deed | $282,000 | None Available | |
| Warranty Deed | $215,000 | -- |
Source: Public Records
Mortgage History
| Date | Status | Loan Amount | Loan Type |
|---|---|---|---|
| Open | $405,460 | New Conventional | |
| Previous Owner | $238,000 | New Conventional | |
| Previous Owner | $15,000 | Credit Line Revolving | |
| Previous Owner | $200,000 | Adjustable Rate Mortgage/ARM | |
| Previous Owner | $193,500 | New Conventional |
Source: Public Records
Property History
| Date | Event | Price | Change | Sq Ft Price |
|---|---|---|---|---|
| 07/02/2025 07/02/25 | Sold | $418,000 | -2.0% | $188 / Sq Ft |
| 05/20/2025 05/20/25 | Pending | -- | -- | -- |
| 05/18/2025 05/18/25 | For Sale | $426,500 | +51.2% | $192 / Sq Ft |
| 05/19/2017 05/19/17 | Sold | $282,000 | -2.4% | $127 / Sq Ft |
| 03/19/2017 03/19/17 | Pending | -- | -- | -- |
| 03/07/2017 03/07/17 | For Sale | $289,000 | -- | $130 / Sq Ft |
Source: Bright MLS
Tax History Compared to Growth
Tax History
| Year | Tax Paid | Tax Assessment Tax Assessment Total Assessment is a certain percentage of the fair market value that is determined by local assessors to be the total taxable value of land and additions on the property. | Land | Improvement |
|---|---|---|---|---|
| 2025 | $5,380 | $254,000 | $69,500 | $184,500 |
| 2024 | $5,144 | $254,000 | $69,500 | $184,500 |
| 2023 | $4,932 | $254,000 | $69,500 | $184,500 |
| 2022 | $4,854 | $254,000 | $69,500 | $184,500 |
| 2021 | $4,745 | $254,000 | $69,500 | $184,500 |
| 2020 | $4,651 | $254,000 | $69,500 | $184,500 |
| 2019 | $4,327 | $254,000 | $69,500 | $184,500 |
| 2018 | $4,214 | $254,000 | $69,500 | $184,500 |
| 2017 | $3,995 | $254,000 | $69,500 | $184,500 |
| 2016 | -- | $254,000 | $69,500 | $184,500 |
| 2015 | -- | $254,000 | $69,500 | $184,500 |
| 2014 | -- | $254,000 | $69,500 | $184,500 |
Source: Public Records
Agents Affiliated with this Home
-
Julie Hess

Seller's Agent in 2025
Julie Hess
Keller Williams of Central PA
(717) 877-2269
5 in this area
236 Total Sales
-
Steven Voorhees

Buyer's Agent in 2025
Steven Voorhees
RE/MAX
(717) 215-0243
3 in this area
101 Total Sales
-
Melissa Payne

Seller's Agent in 2017
Melissa Payne
Howard Hanna
(717) 991-5652
2 in this area
247 Total Sales
Map
Source: Bright MLS
MLS Number: 1003232899
APN: 13-25-0010-021
Nearby Homes
- 104 Deerfield Rd
- 136 Briarwood Ct
- 324 Ruffian Rd
- 322 Ruffian Rd
- 320 Ruffian Rd
- 318 Ruffian Rd
- 314 Ruffian Rd
- 325 Ruffian Rd
- 306 Ruffian Rd
- 319 Ruffian Rd
- 304 Ruffian Rd
- 317 Ruffian Rd
- 328 Kelso Dr
- 302 Ruffian Rd
- 705 Citation Dr
- 313 Ruffian Rd
- Bramante Ranch w/ Finished Basement Plan at Green Lane Meadows
- Alberti Ranch w/ Finished Basement Plan at Green Lane Meadows
- Columbia w/ Finished Basement Plan at Green Lane Meadows
- Hudson w/ Finished Basement Plan at Green Lane Meadows






