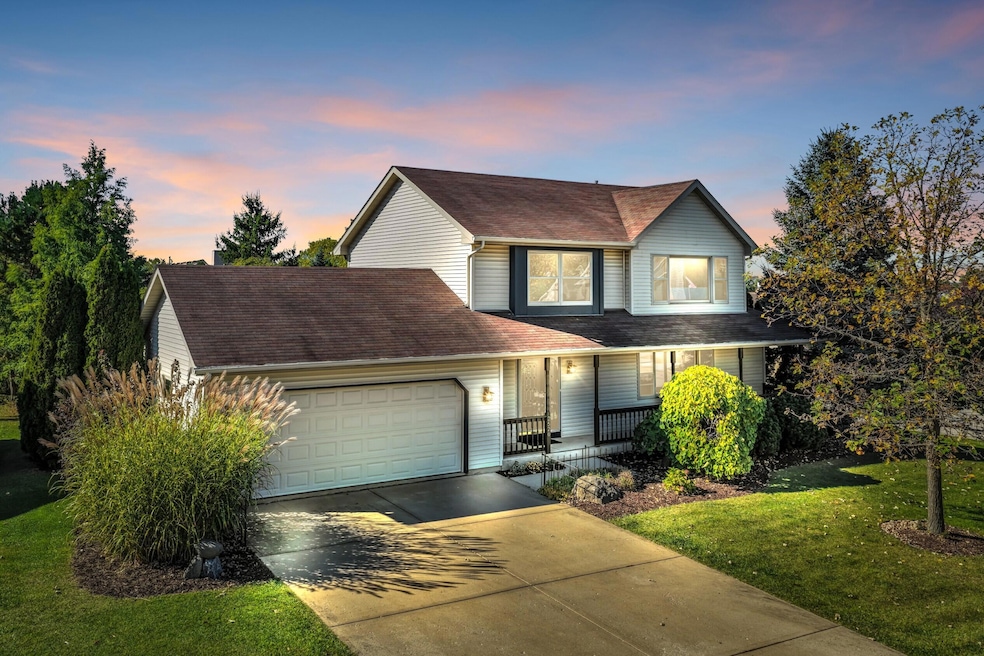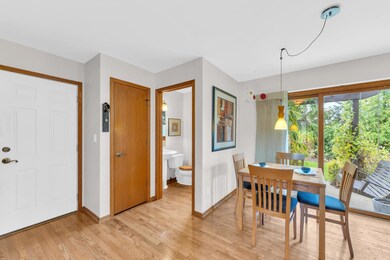2520 Amber Ln Mount Pleasant, WI 53406
Estimated payment $2,810/month
Highlights
- Contemporary Architecture
- Vaulted Ceiling
- Cul-De-Sac
- Adjacent to Greenbelt
- Corner Lot
- 2 Car Attached Garage
About This Home
''The long & winding road that leads to your door''! Make this your family's FOREVER HOME! 3 BR, 2.5 Bath maintenance free 2 story on a dead end (no traffic) in popular Rolling Fields where streets weave together harmoniously creating a 'tapestry' of beautiful homes. Highly sought after Gifford School District! (K-8). Just minutes to hospitals, groceries, shopping, restaurants & I-94 for MKE & Illinois commuters. Enjoy large covered porch; LR w/impressive stone floor to ceiling gas FP; guest bath; Kitchen w/dinette opening to private yard w/variety of berries, granite counters, breakfast bar, loads of cabinetry w/pullouts; pantry, wood floors & DR for special dinners or to use as an office or toy room. Upstairs: primary en-suite w/volume ceiling & WIC; 2 more generous BRs & 2nd full bath
Home Details
Home Type
- Single Family
Est. Annual Taxes
- $6,452
Lot Details
- 0.3 Acre Lot
- Adjacent to Greenbelt
- Cul-De-Sac
- Corner Lot
Parking
- 2 Car Attached Garage
- Garage Door Opener
- Driveway
Home Design
- Contemporary Architecture
- Poured Concrete
- Vinyl Siding
- Clad Trim
Interior Spaces
- 1,712 Sq Ft Home
- 2-Story Property
- Vaulted Ceiling
- Gas Fireplace
Kitchen
- Oven
- Range
- Microwave
- Dishwasher
- Disposal
Bedrooms and Bathrooms
- 3 Bedrooms
- Walk-In Closet
Basement
- Basement Fills Entire Space Under The House
- Sump Pump
Schools
- Gifford K-8 Elementary And Middle School
- Case High School
Utilities
- Forced Air Heating and Cooling System
- Heating System Uses Natural Gas
- High Speed Internet
Additional Features
- Level Entry For Accessibility
- Patio
Community Details
- Property has a Home Owners Association
- Rolling Fields Subdivision
Listing and Financial Details
- Exclusions: Washer, Dryer,, tv wall brackets
- Assessor Parcel Number 151032201666110
Map
Home Values in the Area
Average Home Value in this Area
Tax History
| Year | Tax Paid | Tax Assessment Tax Assessment Total Assessment is a certain percentage of the fair market value that is determined by local assessors to be the total taxable value of land and additions on the property. | Land | Improvement |
|---|---|---|---|---|
| 2024 | $6,452 | $341,900 | $73,400 | $268,500 |
| 2023 | $6,028 | $308,900 | $68,500 | $240,400 |
| 2022 | $5,447 | $274,600 | $68,500 | $206,100 |
| 2021 | $5,675 | $260,600 | $62,200 | $198,400 |
| 2020 | $5,381 | $239,100 | $48,100 | $191,000 |
| 2019 | $5,133 | $239,100 | $48,100 | $191,000 |
| 2018 | $4,125 | $215,300 | $43,100 | $172,200 |
| 2017 | $4,887 | $205,900 | $43,100 | $162,800 |
| 2016 | $3,858 | $177,500 | $32,300 | $145,200 |
| 2015 | $3,624 | $177,500 | $32,300 | $145,200 |
| 2014 | $3,423 | $177,500 | $32,300 | $145,200 |
| 2013 | $3,697 | $177,500 | $32,300 | $145,200 |
Property History
| Date | Event | Price | List to Sale | Price per Sq Ft |
|---|---|---|---|---|
| 10/31/2025 10/31/25 | For Sale | $435,000 | -- | $254 / Sq Ft |
Source: Metro MLS
MLS Number: 1940504
APN: 151-032201666110
- 6147 Carriage Hills Dr
- 6130 Northwestern Ave
- 2746 Manor Ave
- 5917 Blazing Star Dr
- 3242 Bergamot Dr
- 3234 Blue Star Cir
- 3240 Blue Star Cir
- 3248 Bergamot Dr
- 4940 Flambeau Dr
- 3106 Terrace High
- 3306 Bergamont Dr
- 2536 Green Haze Ave
- 2420 Green Haze Ave
- 1706 Spring Meadow Ln
- 2525 Green Haze Ave
- 5624 Cambridge Ln Unit 3
- 5742 Cambridge Cir Unit 2
- 5728 Cambridge Cir Unit 7
- 5702 Cambridge Ln Unit 6
- 5740 Cambridge Ln Unit 1
- 2626 Newman Rd Unit 2
- 4701 Indian Hills Dr
- 5000 Graceland Blvd
- 4400 Valley Rd
- 1914 Wustum Ave
- 6920 Mariner Dr
- 2432 Anthony Dr
- 720 Russet St
- 4315 Kennedy Dr Unit 103
- 2222 Northwestern Ave
- 2200 Northwestern Ave
- 2100-2200 Northwestern Ave
- 1927 Harriet St
- 9110 Megans Way
- 5807 16th St
- 3706 Douglas Ave
- 3613 10th Ave Unit 3613 10th Avenue, Racine
- 1405 Lathrop Ave Unit Lower rear
- 2118 Clarence Ave Unit Lower Clarence
- 2112 Clarence Ave Unit Upper







