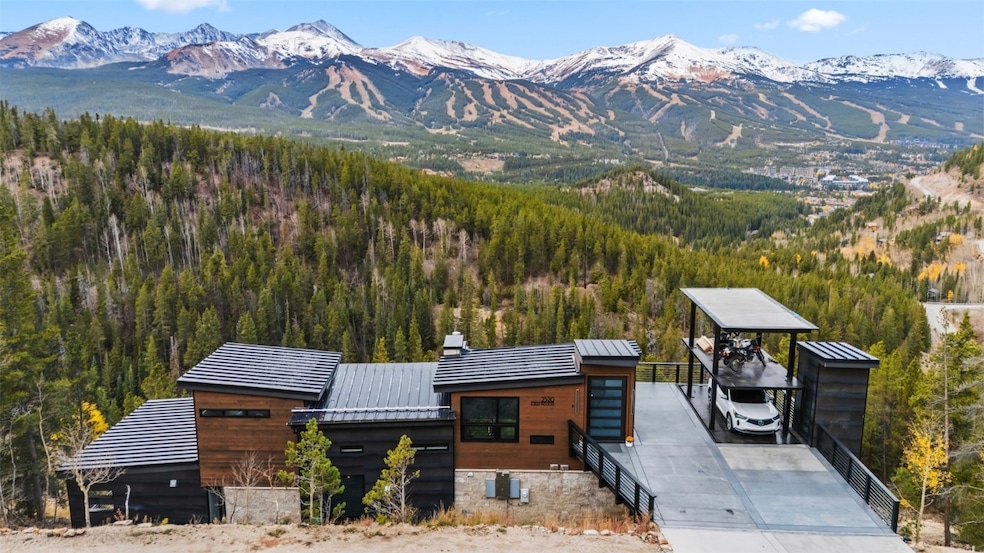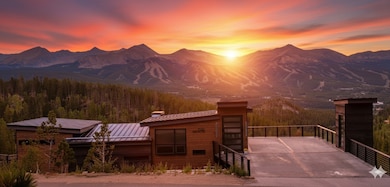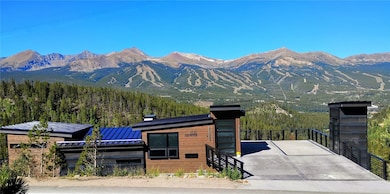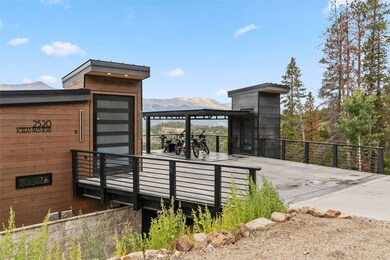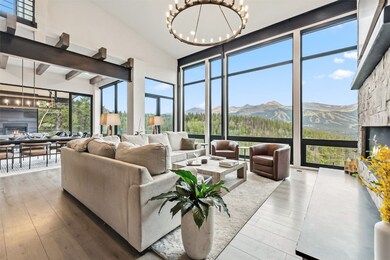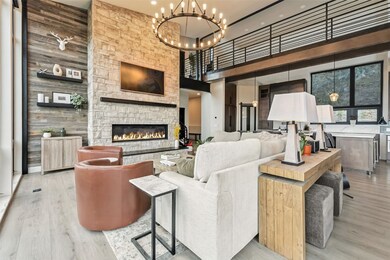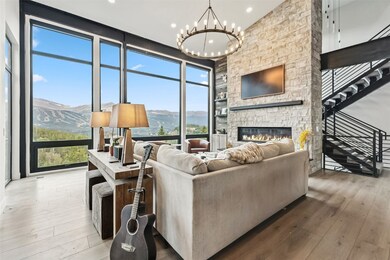2520 Boreas Pass Rd Breckenridge, CO 80424
Estimated payment $30,784/month
Highlights
- Views of Ski Resort
- Wine Cellar
- Spa
- Golf Course Community
- Media Room
- Primary Bedroom Suite
About This Home
Mountain Luxury Meets Modern Innovation. Welcome to 2520 Boreas Pass—an alpine retreat where architectural brilliance meets breathtaking mountain vistas. Perched above Breckenridge, this sun-drenched residence frames panoramic views stretching from Peak 1 across the Ten Mile Range to Quandary Peak, with the twinkling lights of downtown Breckenridge below.
Designed for both grand entertaining and intimate retreats, the home seamlessly blends luxury with function. Expansive nano-doors extend the living space to heated south-facing decks, featuring a hot tub, pass-through bar, gas patio heaters, and a fully equipped outdoor kitchen with a Blaze 56,000 BTU grill—perfect for apres-ski evenings or summer gatherings.
Inside, every detail reflects mountain-modern indulgence. The chef’s kitchen flows effortlessly, curated for entertaining, cooking, and everyday living, with Thermador and Jenn-Air appliances. Resort-style amenities include a glass-front wine room, theater with pass-through nano window and bar, a bunk alcove with triple bunk, and a dramatic catwalk leading to a versatile loft for office, gathering area with extra sleep space, or game room.
Three levels of elevated living are connected by a private residential elevator, with the option for a lock-off. The striking two-story hydraulic car-lift garage offers heated parking for up to eight vehicles—an extremely rare feature in Breckenridge.
With three primary suites, four fireplaces, four dishwashers, and three laundry areas, the home is designed for both convenience and comfort. Additional touches include a wet room, dog wash, and media lounge. Outdoors, the Summit Stage bus stop is just 50 yards away, while premier hiking and biking trails are within a mile, offering year-round adventure.
2520 Boreas Pass is more than a home—it’s an entertainer’s dream, a mountain sanctuary, and a rare opportunity to experience the very best of Breckenridge living.
Listing Agent
Broker Direct Co. Brokerage Phone: (720) 988-9914 License #II40002693 Listed on: 08/30/2025
Home Details
Home Type
- Single Family
Est. Annual Taxes
- $6,099
Year Built
- Built in 2024
Lot Details
- 0.91 Acre Lot
- South Facing Home
- Southern Exposure
- Landscaped
Parking
- 2 Car Garage
Property Views
- Ski Resort
- Mountain
Home Design
- Split Level Home
- Wood Frame Construction
- Metal Roof
Interior Spaces
- 4,622 Sq Ft Home
- 3-Story Property
- Elevator
- Open Floorplan
- Wet Bar
- Furniture Can Be Negotiated
- Built-In Features
- Vaulted Ceiling
- 4 Fireplaces
- Gas Fireplace
- Entrance Foyer
- Wine Cellar
- Great Room
- Dining Room
- Media Room
- Den
- Recreation Room
- Utility Room
- Smart Thermostat
Kitchen
- Eat-In Kitchen
- Gas Cooktop
- Range Hood
- Warming Drawer
- Built-In Microwave
- Dishwasher
- Wine Cooler
- Kitchen Island
- Quartz Countertops
- Utility Sink
- Disposal
Bedrooms and Bathrooms
- 4 Bedrooms
- Primary Bedroom Suite
- Walk-In Closet
- In-Law or Guest Suite
- Hydromassage or Jetted Bathtub
Laundry
- Dryer
- Washer
Finished Basement
- Heated Basement
- Walk-Out Basement
- Basement Fills Entire Space Under The House
- Exterior Basement Entry
Eco-Friendly Details
- Green Roof
- Energy-Efficient Appliances
- Energy-Efficient Windows
- Energy-Efficient Construction
- Energy-Efficient Lighting
- Energy-Efficient Insulation
- ENERGY STAR Certified Homes
- Energy-Efficient Thermostat
Utilities
- Heating System Uses Natural Gas
- Radiant Heating System
- Water Purifier
- High Speed Internet
- Cable TV Available
Additional Features
- Spa
- Property is near public transit
Listing and Financial Details
- Exclusions: Do Not Know,Personal belongings
- Assessor Parcel Number 6517679
Community Details
Overview
- No Home Owners Association
- Woodmoor At Breckenridge Sub Subdivision
Amenities
- Public Transportation
- Private Restrooms
Recreation
- Golf Course Community
- Trails
Map
Home Values in the Area
Average Home Value in this Area
Tax History
| Year | Tax Paid | Tax Assessment Tax Assessment Total Assessment is a certain percentage of the fair market value that is determined by local assessors to be the total taxable value of land and additions on the property. | Land | Improvement |
|---|---|---|---|---|
| 2024 | $4,887 | $160,776 | -- | -- |
| 2023 | $4,887 | $99,339 | $0 | $0 |
| 2022 | $4,001 | $76,125 | $0 | $0 |
| 2021 | $3,961 | $76,125 | $0 | $0 |
| 2020 | $3,450 | $65,746 | $0 | $0 |
| 2019 | $3,400 | $65,746 | $0 | $0 |
| 2018 | $3,286 | $61,564 | $0 | $0 |
Property History
| Date | Event | Price | List to Sale | Price per Sq Ft |
|---|---|---|---|---|
| 08/30/2025 08/30/25 | For Sale | $5,750,000 | -- | $1,244 / Sq Ft |
Purchase History
| Date | Type | Sale Price | Title Company |
|---|---|---|---|
| Warranty Deed | $220,000 | Land Title Guarantee Co |
Source: Summit MLS
MLS Number: S1062351
APN: 6517679
- 306 Illinois Gulch Rd Unit 113
- 67 Mary's Ridge Ln
- 112 Illinois Gulch Rd Unit 6
- 73 Illinois Gulch Rd Unit 8
- 120 Atlantic Lode Unit 3
- 1120 Baldy Rd
- 0072 Atlantic Lode Unit 5
- 72 Atlantic
- 3362 Boreas Pass Rd
- 56 View Ln Unit 7F
- 1031 Boreas Pass Rd
- 57 Fuller Placer Rd Unit 1B
- 53 View Ln Unit A week 40
- 103 Cr 529
- 0190 Berlin Placer Rd
- 115 Sallie Barber Rd
- 526 Fuller Placer Rd
- 187 N Fuller Placer Rd Unit D
- 160 N Fuller Placer Rd
- 285 Green Jay Ln
- 1 S Face Dr
- 189 Co Rd 535
- 1396 Forest Hills Dr Unit ID1301396P
- 464 Silver Cir
- 50 Drift Rd
- 0092 Scr 855
- 501 Teller St Unit G
- 80 W Main St Unit 214
- 717 Meadow Dr Unit A
- 73 Cooper Dr
- 1772 County Road 4
- 1121 Dillon Dam Rd
- 8100 Ryan Gulch Rd Unit 107
- 2400 Lodge Pole Cir Unit 302
- 98000 Ryan Gulch Rd
- 5364 Montezuma Rd
- 481 3rd St Unit 2-3
- 330 W 4th St
- 449 W 4th St Unit A
- 630 Straight Creek Dr
