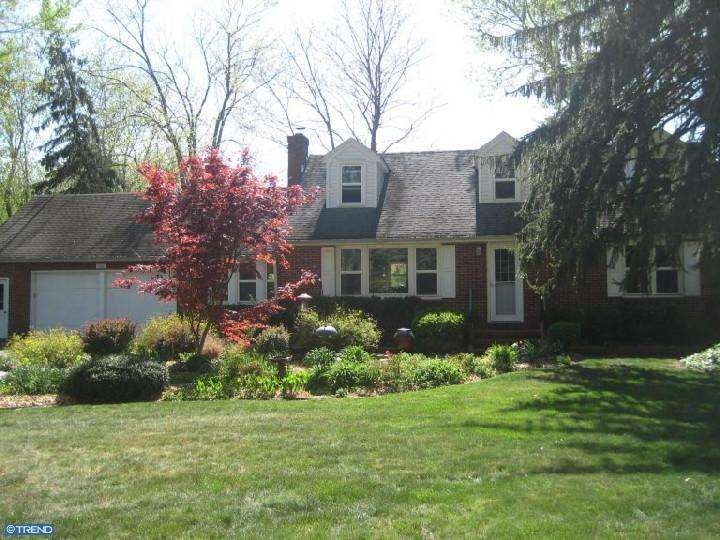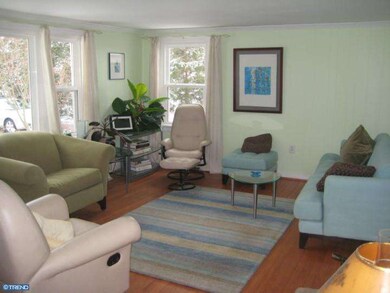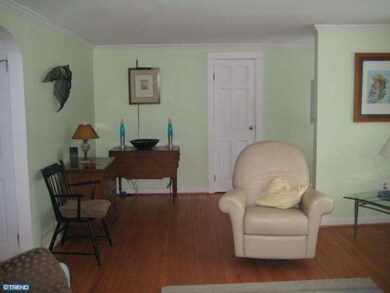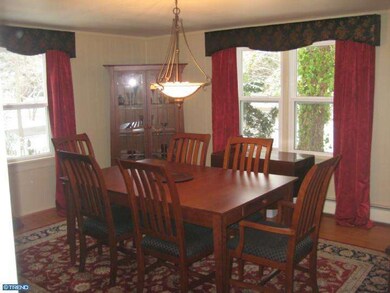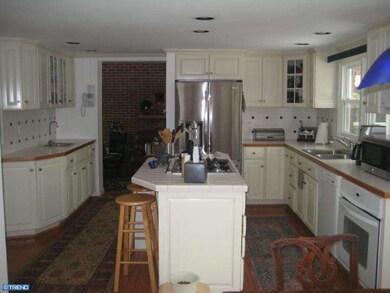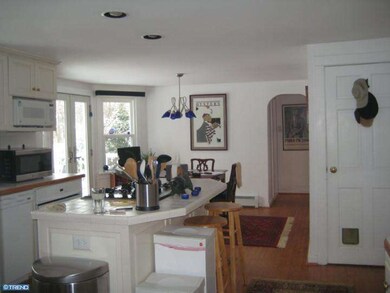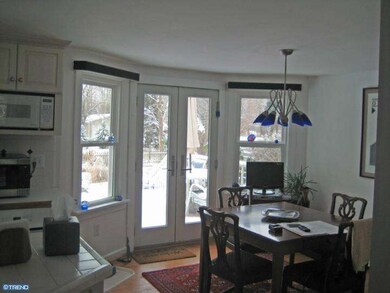
2520 Fostertown Rd Hainesport, NJ 08036
Highlights
- Cape Cod Architecture
- Deck
- Cathedral Ceiling
- Rancocas Valley Regional High School Rated A-
- Wooded Lot
- Wood Flooring
About This Home
As of February 2023This inviting Cape is spacious, in great condition and shows pride in ownership! This wonderful home offers 4 bedrooms & 3 full baths and numerous amenities. The eat-in kitchen is instantly appealing with newer appliances & a center island with a gas cooktop, a wet bar great for entertaining & plenty of cabinet space. The family room has a cathedral ceiling, a slate floor & a full wall brick gas fireplace that adds coziness to the room. Both kitchen & family room open to a large 2-tier deck overlooking delightfully sprawling grounds. A downstairs bedroom is being used as a dining room showing the home's versatility. 2 hall baths have been updated & the master bath is sunny & spacious with a large jet tub & stall shower. Other features include hardwood floors throughout the 1st floor, new windows, 2-zone heat, 2-car garage & newer heating system. The property is 1.45 acres of paradise with picturesque views, fully stocked koi pond, a large shed & fenced gardens that open to wooded acreage to enjoy.
Home Details
Home Type
- Single Family
Est. Annual Taxes
- $6,106
Year Built
- Built in 1949
Lot Details
- 1.45 Acre Lot
- Lot Dimensions are 130x436x154x354
- South Facing Home
- Level Lot
- Open Lot
- Sprinkler System
- Wooded Lot
- Back, Front, and Side Yard
- Property is in good condition
Parking
- 2 Car Direct Access Garage
- 3 Open Parking Spaces
- Garage Door Opener
Home Design
- Cape Cod Architecture
- Brick Exterior Construction
- Brick Foundation
- Pitched Roof
- Shingle Roof
- Vinyl Siding
Interior Spaces
- Property has 2 Levels
- Wet Bar
- Cathedral Ceiling
- Ceiling Fan
- Brick Fireplace
- Gas Fireplace
- Replacement Windows
- Family Room
- Living Room
- Dining Area
- Attic
Kitchen
- Built-In Self-Cleaning Oven
- Cooktop
- Dishwasher
- Kitchen Island
Flooring
- Wood
- Wall to Wall Carpet
- Stone
- Tile or Brick
Bedrooms and Bathrooms
- 4 Bedrooms
- En-Suite Primary Bedroom
- En-Suite Bathroom
- 3 Full Bathrooms
- Walk-in Shower
Unfinished Basement
- Basement Fills Entire Space Under The House
- Drainage System
- Laundry in Basement
Eco-Friendly Details
- Energy-Efficient Appliances
- Energy-Efficient Windows
Outdoor Features
- Deck
- Exterior Lighting
- Shed
Schools
- Rancocas Valley Regional High School
Utilities
- Cooling System Mounted In Outer Wall Opening
- Zoned Heating
- Heating System Uses Oil
- Baseboard Heating
- Hot Water Heating System
- Programmable Thermostat
- Underground Utilities
- 200+ Amp Service
- Water Treatment System
- Well
- Oil Water Heater
- On Site Septic
- Cable TV Available
Community Details
- No Home Owners Association
Listing and Financial Details
- Tax Lot 00003 06
- Assessor Parcel Number 16-00112-00003 06
Ownership History
Purchase Details
Home Financials for this Owner
Home Financials are based on the most recent Mortgage that was taken out on this home.Purchase Details
Home Financials for this Owner
Home Financials are based on the most recent Mortgage that was taken out on this home.Purchase Details
Home Financials for this Owner
Home Financials are based on the most recent Mortgage that was taken out on this home.Similar Home in Hainesport, NJ
Home Values in the Area
Average Home Value in this Area
Purchase History
| Date | Type | Sale Price | Title Company |
|---|---|---|---|
| Deed | $425,000 | Foundation Title | |
| Deed | $295,000 | Fidelity Natl Title Ins Co | |
| Deed | $210,000 | Surety Title Corporation |
Mortgage History
| Date | Status | Loan Amount | Loan Type |
|---|---|---|---|
| Open | $340,000 | New Conventional | |
| Previous Owner | $250,500 | New Conventional | |
| Previous Owner | $289,656 | FHA | |
| Previous Owner | $231,200 | Balloon | |
| Previous Owner | $15,000 | Credit Line Revolving | |
| Previous Owner | $240,750 | Unknown | |
| Previous Owner | $199,500 | No Value Available |
Property History
| Date | Event | Price | Change | Sq Ft Price |
|---|---|---|---|---|
| 02/17/2023 02/17/23 | Sold | $425,000 | 0.0% | $208 / Sq Ft |
| 12/02/2022 12/02/22 | Pending | -- | -- | -- |
| 11/18/2022 11/18/22 | For Sale | $425,000 | +44.1% | $208 / Sq Ft |
| 09/27/2012 09/27/12 | Sold | $295,000 | -1.6% | -- |
| 08/15/2012 08/15/12 | Pending | -- | -- | -- |
| 07/25/2012 07/25/12 | Price Changed | $299,900 | -4.8% | -- |
| 06/15/2012 06/15/12 | Price Changed | $314,900 | -9.8% | -- |
| 05/30/2012 05/30/12 | Price Changed | $349,000 | -0.3% | -- |
| 05/05/2012 05/05/12 | Price Changed | $350,000 | -6.7% | -- |
| 04/16/2012 04/16/12 | Price Changed | $375,000 | -2.6% | -- |
| 04/04/2012 04/04/12 | Price Changed | $384,999 | -3.7% | -- |
| 03/13/2012 03/13/12 | Price Changed | $399,900 | -4.8% | -- |
| 03/05/2012 03/05/12 | Price Changed | $419,900 | -4.5% | -- |
| 02/15/2012 02/15/12 | For Sale | $439,900 | -- | -- |
Tax History Compared to Growth
Tax History
| Year | Tax Paid | Tax Assessment Tax Assessment Total Assessment is a certain percentage of the fair market value that is determined by local assessors to be the total taxable value of land and additions on the property. | Land | Improvement |
|---|---|---|---|---|
| 2025 | $7,579 | $284,400 | $89,200 | $195,200 |
| 2024 | $7,261 | $284,400 | $89,200 | $195,200 |
| 2023 | $7,261 | $284,400 | $89,200 | $195,200 |
| 2022 | $7,124 | $284,400 | $89,200 | $195,200 |
| 2021 | $7,124 | $284,400 | $89,200 | $195,200 |
| 2020 | $7,053 | $284,400 | $89,200 | $195,200 |
| 2019 | $6,959 | $284,400 | $89,200 | $195,200 |
| 2018 | $6,760 | $284,400 | $89,200 | $195,200 |
| 2017 | $6,686 | $284,400 | $89,200 | $195,200 |
| 2016 | $6,541 | $284,400 | $89,200 | $195,200 |
| 2015 | $6,399 | $284,400 | $89,200 | $195,200 |
| 2014 | $6,049 | $284,400 | $89,200 | $195,200 |
Agents Affiliated with this Home
-

Seller's Agent in 2023
Christine Garrison
Weichert Corporate
(609) 865-1789
29 Total Sales
-

Buyer's Agent in 2023
Jeffrey Baals
Keller Williams Realty - Moorestown
(856) 404-2812
175 Total Sales
-

Seller's Agent in 2012
Karen Cifolelli
Coldwell Banker Realty
(609) 313-2025
5 Total Sales
Map
Source: Bright MLS
MLS Number: 1003847790
APN: 16-00112-0000-00003-06
- 2802B B Yarmouth La
- 2005A Sutton Place Unit 2005
- 807 Trescott Place Unit 807
- 54 Sandhurst Dr
- 106 Stonehaven Ln
- 164 Merion Way
- 110 Paisley Place
- 1310 Route 38
- 31 Teddington Way
- 1312 & 1316 Route 38
- 10 Warwick Ct
- 3 Prickett Ln
- 2 Applewood Ct
- 10 Delaware Ave
- 209 Union Mill Rd
- 104 Coventry Way Unit 104
- 6 Applewood Ct
- 5702B Adelaide Dr
- 330B Delancey Place
- 2405 Gramercy Way Unit 2405
