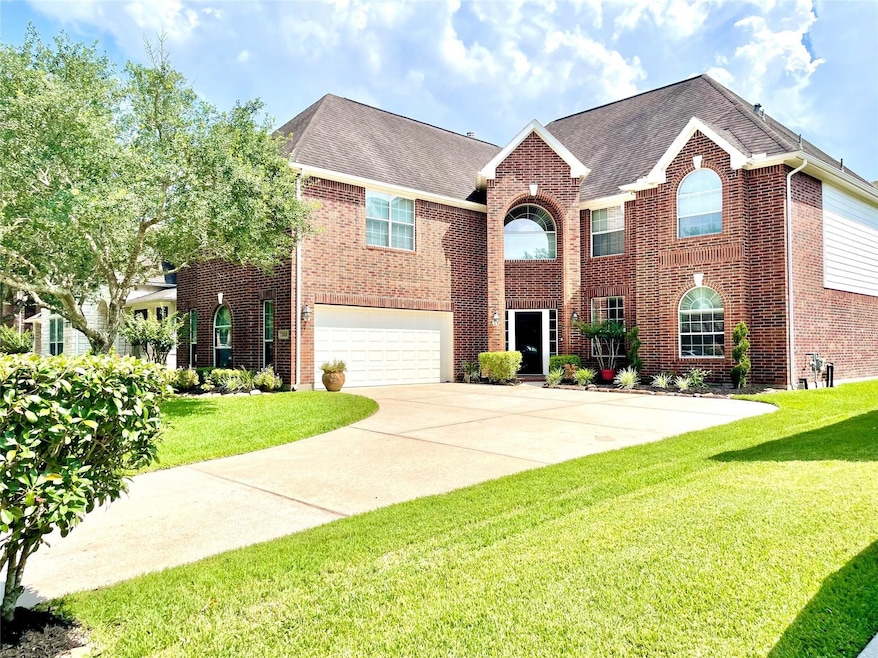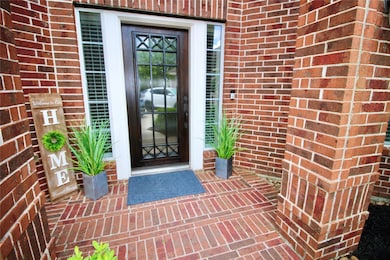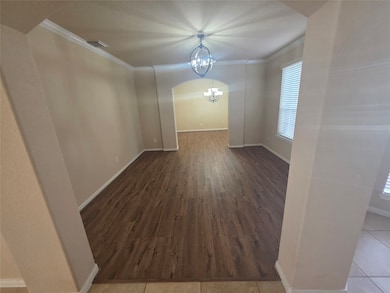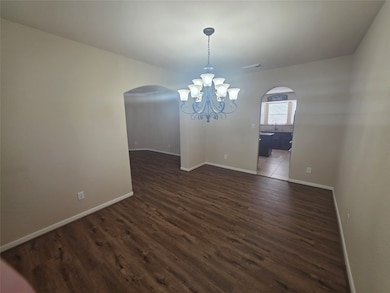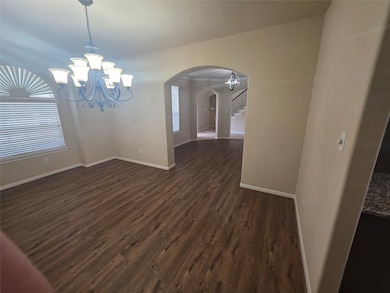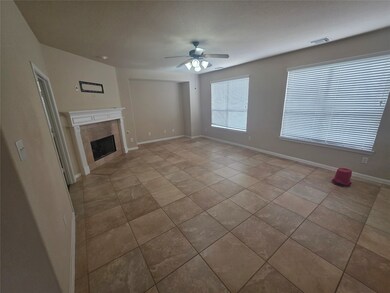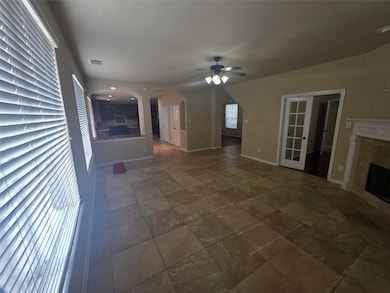
2520 Garnetfield Ln Friendswood, TX 77546
Highlights
- Game Room
- Home Office
- Family Room Off Kitchen
- C.W. Cline Elementary School Rated A
- Breakfast Room
- Fireplace
About This Home
Nestled in the master-planned West Ranch community and zoned to top-rated Friendswood ISD, this immaculate 4-bed, 3.5-bath home is perfect for families seeking space, quality, and convenience. The open-concept layout features a large family room with a cast-stone fireplace, a gourmet kitchen with granite counters and stainless steel appliances, elegant formal living and dining areas, and a private study with French doors. Upstairs, the oversized primary suite offers a sitting area and two walk-in closets, plus three spacious secondary bedrooms and a huge game room. Located on a quiet cul-de-sac with no back neighbors and walking distance to the neighborhood pool and park, this home delivers both privacy and community amenities. Move-in ready and perfectly situated for professionals commuting to NASA, Clear Lake, or Houston.
Home Details
Home Type
- Single Family
Est. Annual Taxes
- $10,987
Year Built
- Built in 2007
Lot Details
- 8,717 Sq Ft Lot
Parking
- 2 Car Attached Garage
Interior Spaces
- 3,843 Sq Ft Home
- 2-Story Property
- Fireplace
- Entrance Foyer
- Family Room Off Kitchen
- Living Room
- Breakfast Room
- Dining Room
- Home Office
- Game Room
- Utility Room
- Breakfast Bar
Bedrooms and Bathrooms
- 4 Bedrooms
- En-Suite Primary Bedroom
- Double Vanity
- Bathtub with Shower
- Separate Shower
Schools
- Cline Elementary School
- Friendswood Junior High School
- Friendswood High School
Utilities
- Central Heating and Cooling System
- Heating System Uses Gas
Listing and Financial Details
- Property Available on 11/16/25
- Long Term Lease
Community Details
Overview
- Realmanage Association
- Stonecreek At West Ranch Sec 1 Subdivision
Pet Policy
- Call for details about the types of pets allowed
- Pet Deposit Required
Map
About the Listing Agent

Allen Markel is a seasoned real estate professional with a passion for helping clients achieve their dream of homeownership. With a strategic approach and comprehensive knowledge of the residential market, Allen is your trusted partner in navigating the real estate landscape.
With a deep understanding of modern technology and advanced searching techniques, Allen is equipped to provide clients with cutting-edge tools and resources to find their perfect home. His expertise in negotiating
Allen's Other Listings
Source: Houston Association of REALTORS®
MLS Number: 2314856
APN: 6766-0007-0006-000
- 124 Lamar Canyon Ln
- 2517 Mountain Falls Ct
- 120 Bandera Creek Ln
- 2316 Durango Bend Ln
- 808 Galloway Mist Ln
- 2405 Pebble Lodge Ln
- 2304 Old Rd
- 312 Northcliff Ridge Ln
- 2204 Airline Dr
- 280 Clearwood Dr
- 110 Century Dr
- 6219 Silver Leaf Dr
- 2305 Farris Valley Ln
- 268 Clearwood Dr
- 705 High Ridge Dr
- 307 Countryside Dr
- 289 W Bend Dr
- 417 Brookdale Dr
- 2421 Lake Shadows Ln
- 204 Oak Dr
- 318 Bolton Dr
- 267 Westwood Dr
- 203 Woodvale Dr
- 6210 Creekside Ln
- 303 Hearthside Cir
- 6169 Mitchell Ct
- 405 Abbey Ln
- 415 Abbey Ln
- 4442 Chestnut Cir
- 3430 Queensburg Ln
- 6329 Clearwater Dr
- 6170 Galloway Ln
- 6185 Galloway Ln
- 6162 Newcastle Ln
- 705 Western Fern
- 5907 Misty Meadow St
- 6118 Castle Peak Ln
- 1525 Briar Bend Dr
- 207 Victoria Way
- 5115 Cherrywood Ct
