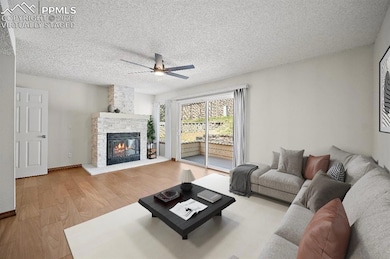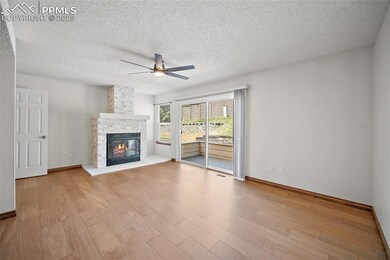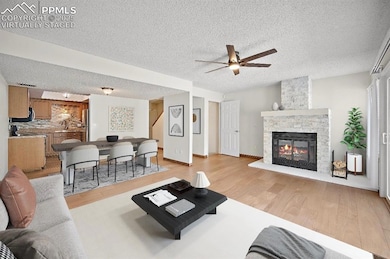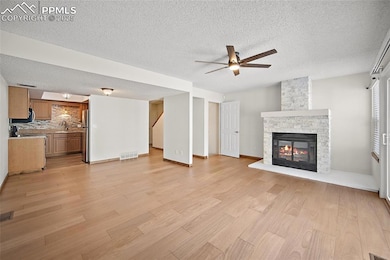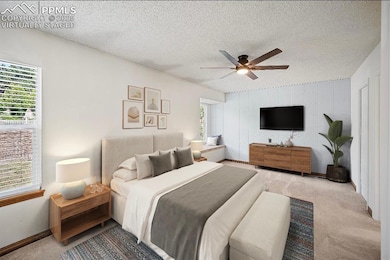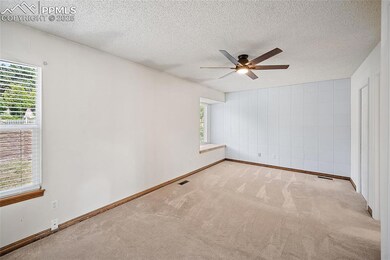2520 Hamlet Ln Unit A Colorado Springs, CO 80918
Garden Ranch NeighborhoodEstimated payment $2,263/month
Highlights
- Wood Flooring
- 1 Car Attached Garage
- Ceiling Fan
- End Unit
- Forced Air Heating and Cooling System
- Level Lot
About This Home
Discover this beautifully remodeled, move-in ready townhome in the heart of Colorado Springs. Featuring 2 bedrooms with 3rd basement option, 2.5 bathrooms, this two-story home is designed for comfort and style. Enjoy a modern kitchen with new tile, real hardwood floors, and updated windows and new oversized deck door. Stay cozy with HVAC, ceiling fans, and a wood-burning fireplace. The finished basement with fire escape adds extra living space, while remodeled bathrooms with walk-in showers provide accessibility and luxury. Added sound walls ensure privacy, and the primary suite offers a charming book nook. Step outside to a Trex deck with plenty of entertaining room. Best of all—the only utilities you pay are gas and electric!
Listing Agent
Real Broker, LLC DBA Real Brokerage Phone: 720-807-2890 Listed on: 08/06/2025
Townhouse Details
Home Type
- Townhome
Est. Annual Taxes
- $498
Year Built
- Built in 1984
Lot Details
- 1,202 Sq Ft Lot
- End Unit
HOA Fees
- $350 Monthly HOA Fees
Parking
- 1 Car Attached Garage
- Driveway
- Assigned Parking
Home Design
- Shingle Roof
- Masonite
Interior Spaces
- 1,824 Sq Ft Home
- 2-Story Property
- Ceiling Fan
- Basement Fills Entire Space Under The House
- Electric Dryer Hookup
Kitchen
- Oven
- Microwave
- Dishwasher
Flooring
- Wood
- Carpet
- Tile
Bedrooms and Bathrooms
- 2 Bedrooms
Utilities
- Forced Air Heating and Cooling System
Community Details
- Association fees include covenant enforcement, ground maintenance, maintenance structure, snow removal, trash removal
Map
Home Values in the Area
Average Home Value in this Area
Tax History
| Year | Tax Paid | Tax Assessment Tax Assessment Total Assessment is a certain percentage of the fair market value that is determined by local assessors to be the total taxable value of land and additions on the property. | Land | Improvement |
|---|---|---|---|---|
| 2025 | $869 | $20,560 | -- | -- |
| 2024 | $394 | $20,030 | $4,560 | $15,470 |
| 2023 | $394 | $20,030 | $4,560 | $15,470 |
| 2022 | $821 | $14,670 | $2,780 | $11,890 |
| 2021 | $890 | $15,090 | $2,860 | $12,230 |
| 2020 | $857 | $12,630 | $2,000 | $10,630 |
| 2019 | $853 | $12,630 | $2,000 | $10,630 |
| 2018 | $740 | $10,080 | $1,510 | $8,570 |
| 2017 | $700 | $10,080 | $1,510 | $8,570 |
| 2016 | $591 | $10,200 | $1,590 | $8,610 |
| 2015 | $589 | $10,200 | $1,590 | $8,610 |
| 2014 | $589 | $9,790 | $1,590 | $8,200 |
Property History
| Date | Event | Price | List to Sale | Price per Sq Ft |
|---|---|---|---|---|
| 09/09/2025 09/09/25 | Price Changed | $355,000 | -2.7% | $195 / Sq Ft |
| 08/06/2025 08/06/25 | For Sale | $365,000 | -- | $200 / Sq Ft |
Purchase History
| Date | Type | Sale Price | Title Company |
|---|---|---|---|
| Warranty Deed | $162,300 | Title America | |
| Quit Claim Deed | -- | -- | |
| Quit Claim Deed | -- | -- | |
| Deed | -- | -- | |
| Deed | -- | -- |
Mortgage History
| Date | Status | Loan Amount | Loan Type |
|---|---|---|---|
| Open | $162,300 | VA |
Source: Pikes Peak REALTOR® Services
MLS Number: 4139733
APN: 63214-14-021
- 4506 Ridgecrest Dr
- 2195 Wake Forest Ct
- 2175 Wake Forest Ct
- 2430 Blazek Loop
- 2562 Blazek Loop
- 4454 Ranch Cir
- 4410 Campus Bluffs Ct
- 4876 Saint Augustine Ct
- 2832 Ridgeglen Way
- 2375 Damon Dr
- 4623 Ranch Cir
- 2355 Troy Ct
- 2131 Troy Ct Unit 2131
- 4140 Anitra Cir
- 2121 Troy Ct Unit 2121
- 2328 Troy Ct Unit 2328
- 2039 Palm Dr
- 5034 El Camino Dr Unit 36
- 5034 El Camino Dr Unit 42
- 5034 El Camino Dr Unit 31
- 4770 Nightingale Dr
- 2453 Garden Way
- 4815 Garden Ranch Ln
- 2129 Troy Ct Unit 2129
- 5034 El Camino Dr Unit Liberty square
- 2228 Palm Dr
- 4975 El Camino Dr
- 4675 Alta Point Point
- 5270 Picket Dr
- 5660 Library Ln
- 5585 Escondido Dr
- 10 Cragmor Village Rd
- 3622 Anemone Cir
- 5505 Mansfield Ct
- 5505 Mansfield Ct
- 2750 Vickers Dr
- 2232 Golden Gate Grove
- 3717 Indianpipe Cir
- 3717 Indianpipe Cir
- 3717 Indianpipe Cir

